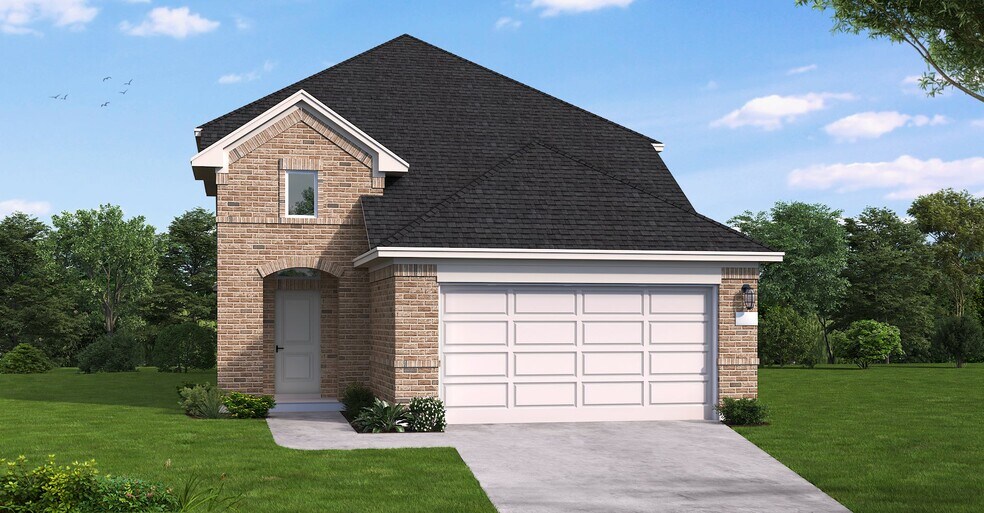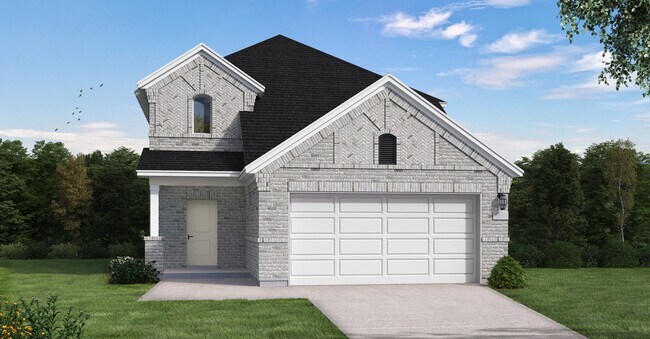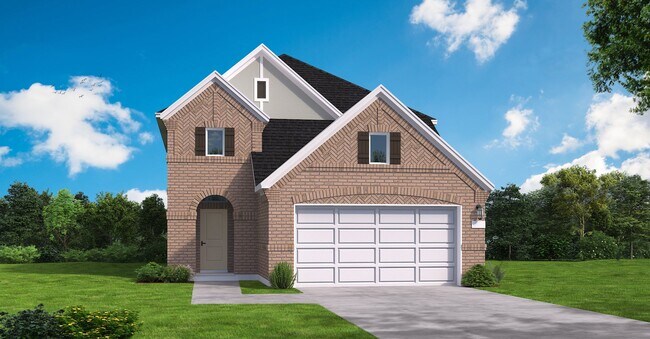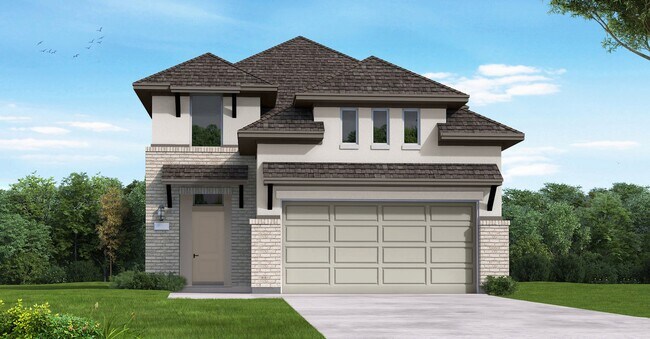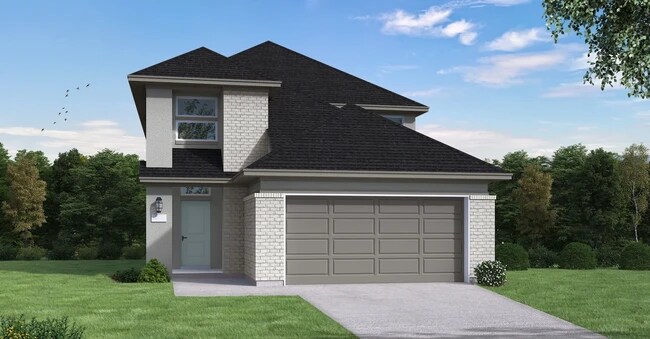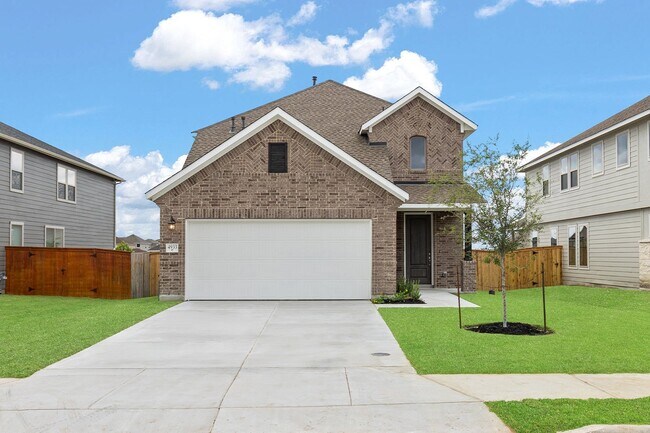
Estimated payment starting at $2,082/month
Highlights
- New Construction
- Fishing
- Community Lake
- Willie E. Williams Elementary School Rated A-
- Primary Bedroom Suite
- Main Floor Primary Bedroom
About This Floor Plan
The Wingate floor plan is an elegant two-story home designed for versatility and comfort, featuring four bedrooms and three bathrooms. This layout is perfectly suited for families seeking ample space and functionality. The first floor hosts an open-concept family room that seamlessly connects to the dining area and a modern kitchen, creating the ideal space for gatherings. A bedroom and full bathroom on the main level offer privacy for guests or multi-generational living.Upstairs, the spacious primary suite boasts a luxurious bathroom with dual vanities and a large walk-in closet. Two additional bedrooms, a shared bathroom, and a versatile loft provide plenty of room for relaxation, work, or play. The two-car garage and additional storage spaces ensure convenience and organization. The Wingate floorplan combines thoughtful design with a warm and inviting atmosphere, making it a standout choice for any lifestyle.
Sales Office
| Monday - Thursday |
10:00 AM - 6:00 PM
|
| Friday |
12:00 PM - 6:00 PM
|
| Saturday |
10:00 AM - 6:00 PM
|
| Sunday |
12:00 PM - 6:00 PM
|
Home Details
Home Type
- Single Family
HOA Fees
- $75 Monthly HOA Fees
Parking
- 2 Car Attached Garage
- Front Facing Garage
Home Design
- New Construction
Interior Spaces
- 2-Story Property
- Open Floorplan
- Dining Area
- Game Room
Kitchen
- Eat-In Kitchen
- Breakfast Bar
- Walk-In Pantry
- Kitchen Island
Bedrooms and Bathrooms
- 4 Bedrooms
- Primary Bedroom on Main
- Primary Bedroom Suite
- Walk-In Closet
- 3 Full Bathrooms
- Primary bathroom on main floor
- Bathtub with Shower
Laundry
- Laundry Room
- Laundry on main level
- Washer and Dryer Hookup
Outdoor Features
- Covered Patio or Porch
Utilities
- Air Conditioning
- Heating Available
Community Details
Overview
- Community Lake
- Pond in Community
Recreation
- Pickleball Courts
- Community Playground
- Community Pool
- Splash Pad
- Fishing
- Fishing Allowed
- Park
- Trails
Map
Other Plans in Escondido - 45'
About the Builder
- Escondido - 45'
- Escondido - 60'
- Escondido - 50'
- Escondido - 80'
- Escondido - 50'
- Colton - 55'
- Escondido - 45'
- Escondido - 45’ Homesites
- Escondido - 50' Homesites
- Escondido - 60' Homesites
- 42231 Cubierto Trace
- 42427 Pearl Trace Ln
- 1406 Girasol St
- 42532 Rustico Rd
- 1518 Sheltered Ln
- 42611 Mystery Ln
- 1527 Sheltered Ln
- 42635 Mystery Ln
- 42624 Mystery Ln
- 1441 Swayze St
