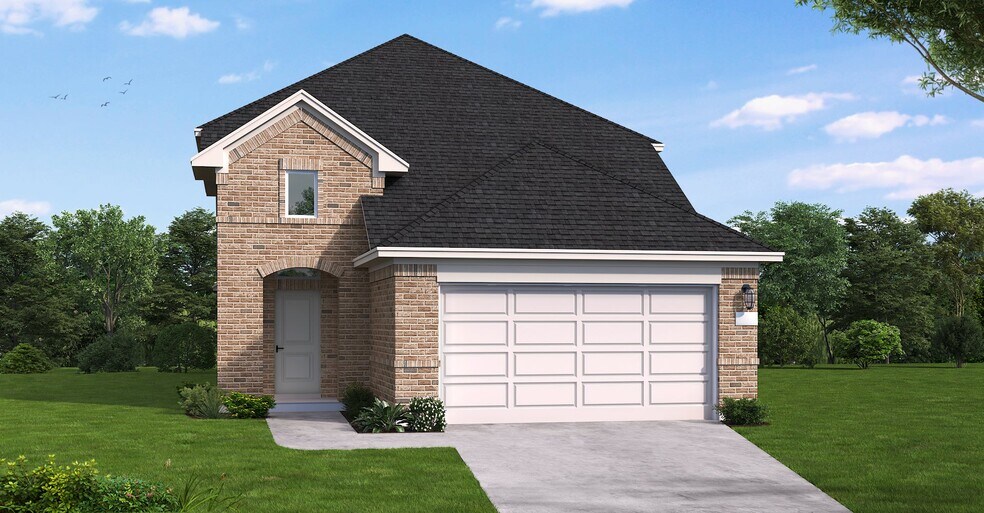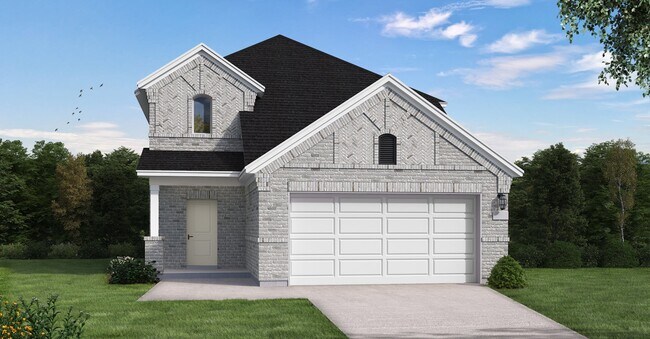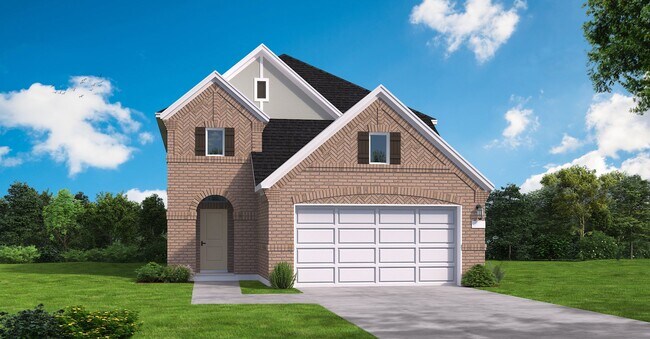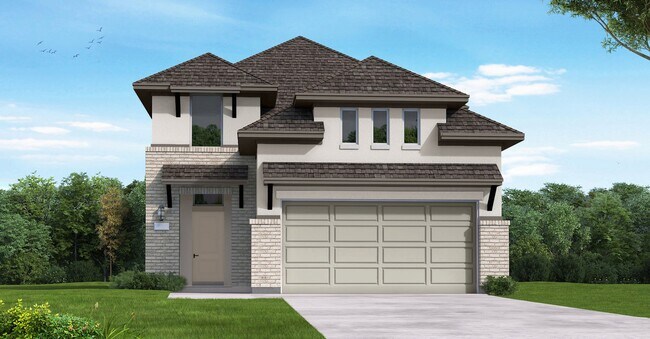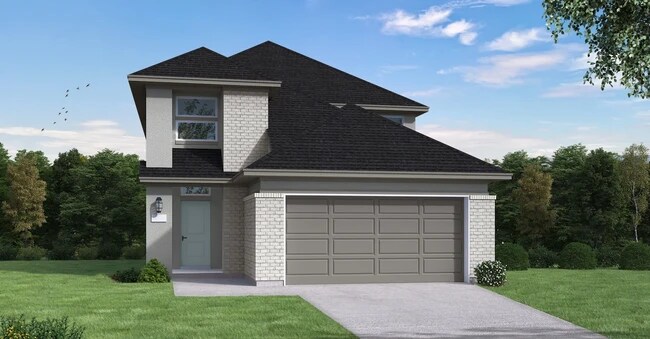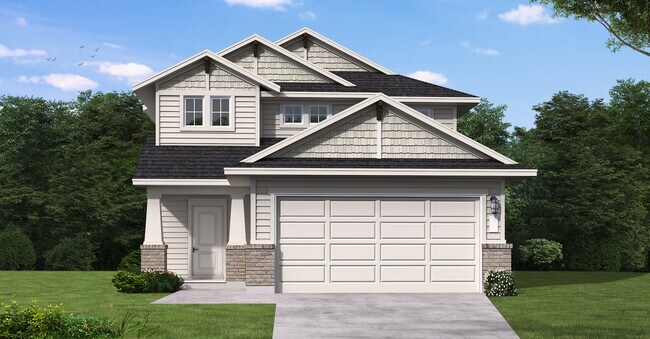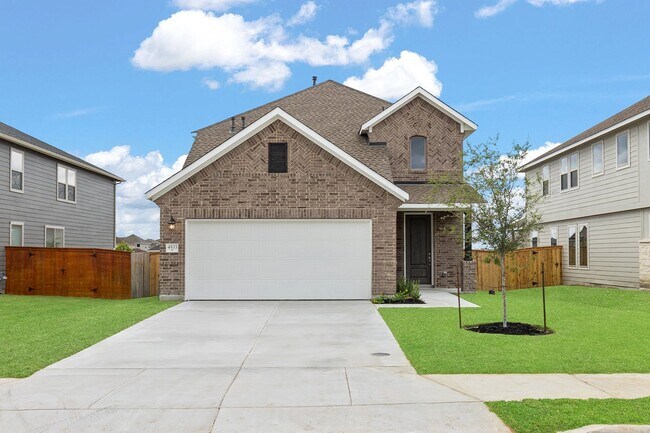Estimated payment starting at $2,442/month
Highlights
- Lazy River
- New Construction
- Primary Bedroom Suite
- Fitness Center
- Fishing
- Community Lake
About This Floor Plan
The Wingate floor plan is an elegant two-story home designed for versatility and comfort, featuring four bedrooms and three bathrooms. This layout is perfectly suited for families seeking ample space and functionality. The first floor hosts an open-concept family room that seamlessly connects to the dining area and a modern kitchen, creating the ideal space for gatherings. A bedroom and full bathroom on the main level offer privacy for guests or multi-generational living.Upstairs, the spacious primary suite boasts a luxurious bathroom with dual vanities and a large walk-in closet. Two additional bedrooms, a shared bathroom, and a versatile loft provide plenty of room for relaxation, work, or play. The two-car garage and additional storage spaces ensure convenience and organization. The Wingate floorplan combines thoughtful design with a warm and inviting atmosphere, making it a standout choice for any lifestyle.
Home Details
Home Type
- Single Family
Parking
- 2 Car Attached Garage
- Front Facing Garage
Home Design
- New Construction
Interior Spaces
- 2,230 Sq Ft Home
- 2-Story Property
- Mud Room
- Formal Entry
- Family Room
- Combination Kitchen and Dining Room
- Home Office
- Game Room
Kitchen
- Eat-In Kitchen
- Kitchen Island
Bedrooms and Bathrooms
- 4 Bedrooms
- Primary Bedroom on Main
- Primary Bedroom Suite
- Dual Closets
- Walk-In Closet
- 3 Full Bathrooms
- Bathtub with Shower
Laundry
- Laundry Room
- Laundry on upper level
Outdoor Features
- Porch
Community Details
Overview
- No Home Owners Association
- Community Lake
Amenities
- Outdoor Cooking Area
- Community Barbecue Grill
- Picnic Area
- Clubhouse
- Community Kitchen
- Children's Playroom
- Community Center
- Meeting Room
- Party Room
- Amenity Center
- Recreation Room
- Planned Social Activities
Recreation
- Tennis Courts
- Community Playground
- Fitness Center
- Lazy River
- Lap or Exercise Community Pool
- Zero Entry Pool
- Splash Pad
- Fishing
- Park
- Tot Lot
- Dog Park
- Event Lawn
- Hiking Trails
- Trails
Map
- Creekland Village at Bridgeland
- Creekland Village at Bridgeland - Premier Collection
- Creekland Village at Bridgeland
- Creekland Village at Bridgeland - Bridgeland - Urban Villas
- Creekland Village at Bridgeland - Chateau Collection
- Prairieland Village at Bridgeland - Bridgeland Villas
- 21910 Woodland Hawthorn Ln
- 10711 Rattlebox Ct
- 21218 Teal Lovegrass Ln
- 10718 Rattlebox Ct
- 10706 Rattlebox Ct
- 10703 Sundial Lupine Ct
- 19711 Paseo View Rd
- 10714 Yellow Wild Indigo Ln
- Dunham Pointe - Fedrick Harris Estate Homes
- Creekland Village at Bridgeland - Signature Collection
- Creekland Village at Bridgeland - Heritage Collection
- Creekland Village at Bridgeland - Duets Collection
- Prairieland Village at Bridgeland - Prairieland Village 60' Homesites
- Prairieland Village at Bridgeland - Prairieland Village 40' Homesites
Ask me questions while you tour the home.

