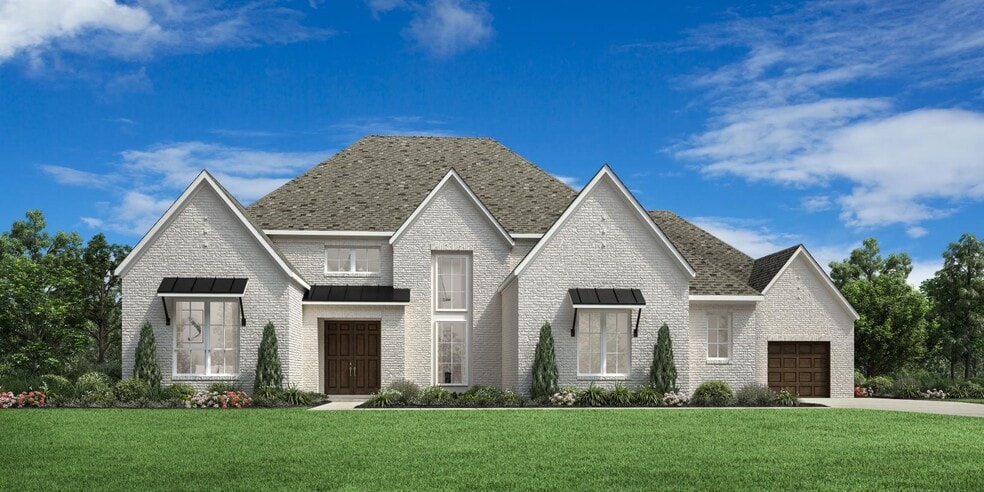
Garden Ridge, TX 78266
Estimated payment starting at $5,952/month
Highlights
- Home Theater
- New Construction
- ENERGY STAR Certified Homes
- Garden Ridge Elementary School Rated A
- Primary Bedroom Suite
- Freestanding Bathtub
About This Floor Plan
The Winry showcases luxury and comfort within its spacious, single-level floor plan. Upon entry, you are greeted by an extended foyer hallway with a tray ceiling that leads into the open-concept main living area. The heart of the home features a great room that overlooks a casual dining area and an expansive outdoor covered patio. The beautiful kitchen is expertly designed with a walk-in pantry, a versatile workspace, a center island, as well as a butler pantry that connects to a formal dining room. The primary bedroom suite is a true retreat, complete with a cathedral ceiling, a generous walk-in closet, and an elegant private with dual vanities, a spa-like shower, a freestanding tub, and a private water closet. Three secondary bedrooms are sizable, each featuring a walk-in closet and a private bath. A large flex room, adjacent media room, and private office provide additional space for relaxing and entertaining. Also offered in the Winry is easily accessible laundry, a convenient everyday entry, and a powder room off the foyer.
Builder Incentives
Tour and explore our model homes and quick move-in homes during the Toll Brothers National Open House. Discover the beauty of luxury living in Toll Brothers communities across the country-plus, enjoy limited-time savings.
Sales Office
| Monday |
10:00 AM - 6:00 PM
|
| Tuesday |
2:00 PM - 6:00 PM
|
| Wednesday - Saturday |
10:00 AM - 6:00 PM
|
| Sunday |
12:00 PM - 6:00 PM
|
Home Details
Home Type
- Single Family
Parking
- 3 Car Attached Garage
- Side Facing Garage
Home Design
- New Construction
Interior Spaces
- 4,206 Sq Ft Home
- 1-Story Property
- Tray Ceiling
- Fireplace
- Great Room
- Dining Room
- Home Theater
- Home Office
- Flex Room
- Laundry Room
Kitchen
- Breakfast Area or Nook
- Walk-In Pantry
- Butlers Pantry
- Kitchen Island
Bedrooms and Bathrooms
- 4 Bedrooms
- Primary Bedroom Suite
- Walk-In Closet
- Powder Room
- Primary bathroom on main floor
- Split Vanities
- Private Water Closet
- Freestanding Bathtub
- Bathtub with Shower
- Walk-in Shower
Eco-Friendly Details
- Energy-Efficient Insulation
- ENERGY STAR Certified Homes
Additional Features
- Covered Patio or Porch
- Minimum 1 Acre Lot
Community Details
- Hiking Trails
- Trails
Map
Move In Ready Homes with this Plan
Other Plans in Enchanted Bluff
About the Builder
Frequently Asked Questions
- Enchanted Bluff
- Enchanted Bluff
- Heimer Estates at Garden Ridge
- 26914 Rocky Rim
- 27719 Sunny Pt Lot 209
- 0 Bat Cave Rd Unit 1839491
- 24519 Ripple Way
- 000 Bat Cave Rd
- 8403 Wild Wind Park
- 19512 Tonkawa Pass
- 28070 Natural Bridge Caverns Rd
- 23407 Osceola Bluff
- 23531 Osceola Bluff
- 5515 Darmondale
- 22047 Angostura Blvd
- 21710 Angostura Blvd
- 8110 Sky Vista
- 27010 Rocky Rim
- 8222 Storm Cir
- Brookstone Creek
Ask me questions while you tour the home.






