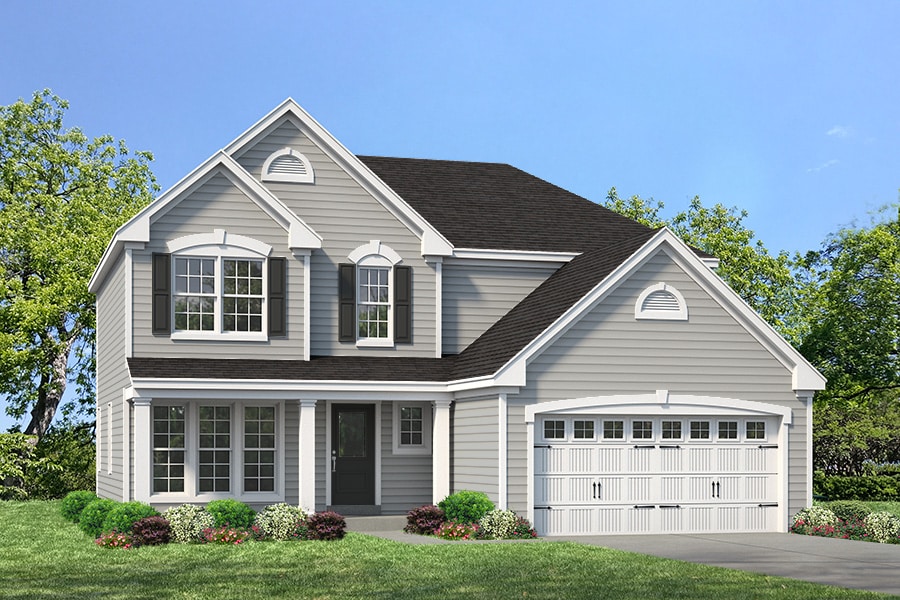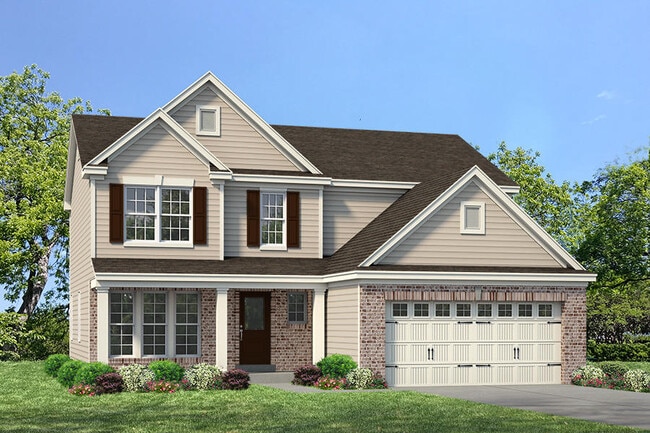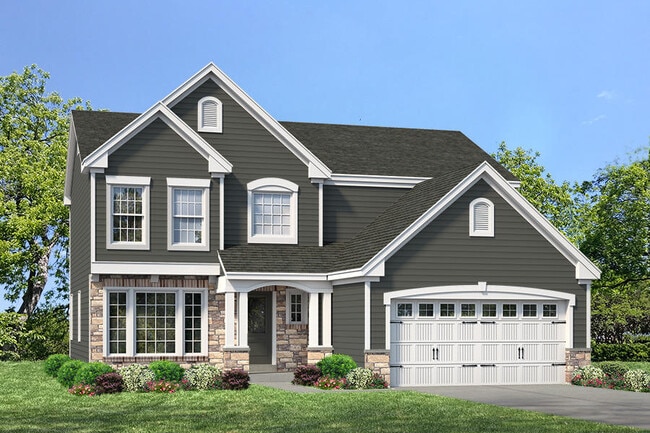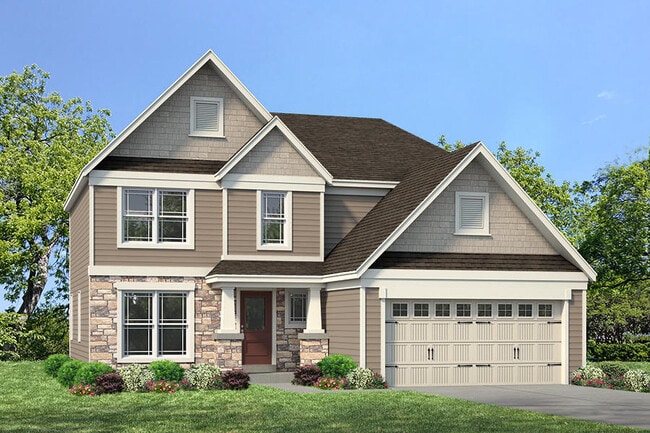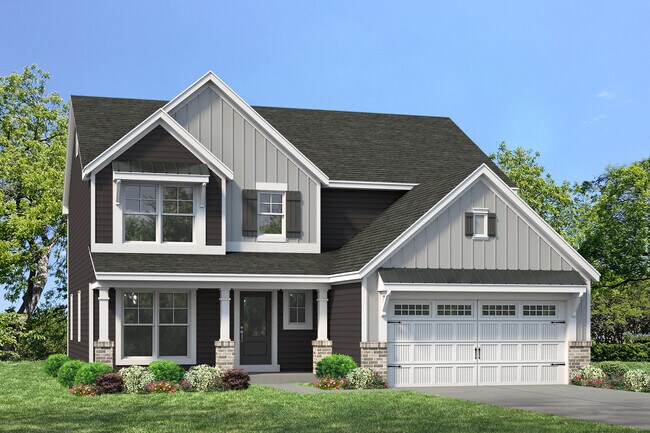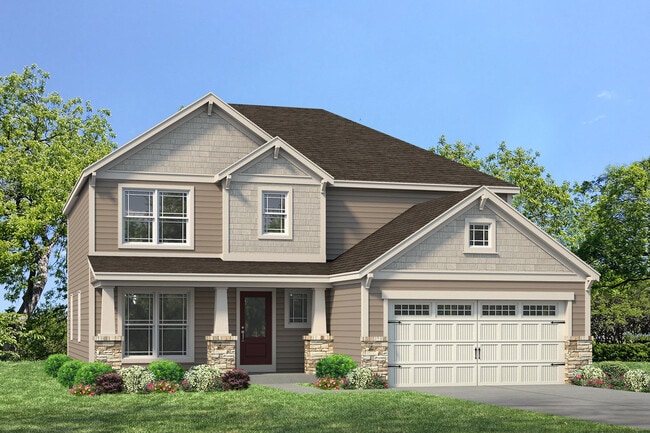
Estimated payment starting at $2,675/month
Total Views
115,442
3
Beds
2.5
Baths
2,168
Sq Ft
$201
Price per Sq Ft
Highlights
- New Construction
- Primary Bedroom Suite
- Loft
- Dr. Bernard J. Dubray Middle School Rated A
- Attic
- Great Room
About This Floor Plan
The Winslow is a 2-story home featuring an expansive open concept floor plan with a lofted second floor, spacious bedrooms and a large master suite. This plan has a number of flexible options to choose from including a powder room, alternate layouts, luxury master suite, and more.
Sales Office
All tours are by appointment only. Please contact sales office to schedule.
Sales Team
Greg Tate
Office Address
529 Ryehill Dr
Saint Peters, MO 63376
Driving Directions
Home Details
Home Type
- Single Family
Parking
- 2 Car Attached Garage
- Front Facing Garage
Home Design
- New Construction
Interior Spaces
- 2,168 Sq Ft Home
- 1-Story Property
- Recessed Lighting
- Great Room
- Sitting Room
- Living Room
- Dining Room
- Loft
- Attic
Kitchen
- Breakfast Area or Nook
- Built-In Oven
- Built-In Range
- Dishwasher
- Disposal
Flooring
- Carpet
- Vinyl
Bedrooms and Bathrooms
- 3 Bedrooms
- Primary Bedroom Suite
- Dual Closets
- Walk-In Closet
- Powder Room
- Dual Vanity Sinks in Primary Bathroom
- Bathtub with Shower
- Walk-in Shower
Laundry
- Laundry Room
- Laundry on main level
- Washer and Dryer Hookup
Utilities
- Central Heating and Cooling System
- Wi-Fi Available
- Cable TV Available
Additional Features
- Hand Rail
- Covered Patio or Porch
- Optional Finished Basement
Map
Other Plans in Ryehill Manor
About the Builder
Fischer & Frichtel is a local, family-owned and operated company founded in St. Louis in 1945. They build stunning homes and carefree detached villas in master-planned communities, intimate enclaves, and on private lots throughout St. Charles and St. Louis Counties. Known for their legendary construction quality, on-staff carpentry team, outstanding customer service, and in-house warranty team, they have earned a strong reputation in the industry. Their team of architects and designers has developed an extensive catalog of selections, ensuring a home to suit every lifestyle. Fischer & Frichtel is a Better Business Bureau Accredited Business with an A+ rating and consistently wins awards for excellence in design, craftsmanship, and customer service.
Frequently Asked Questions
How many homes are planned at Ryehill Manor
What are the HOA fees at Ryehill Manor?
How many floor plans are available at Ryehill Manor?
How many move-in ready homes are available at Ryehill Manor?
Nearby Homes
- Ryehill Manor
- 1 Brookmont @ Ryehill Manor
- 0 Unknown Unit MIS24062556
- 0 Unknown Unit MIS24062550
- 0 Unknown Unit MIS24062554
- 0 Unknown Unit MIS24062547
- 0 Unknown Unit MIS25041049
- 0 Unknown Unit MIS24062532
- 0 Unknown Unit MIS25041090
- 0 Unknown Unit MIS25041033
- 0 Unknown Unit MIS24062553
- 0 Unknown Unit MIS24062557
- 0 Unknown Unit MIS25041088
- 0 Unknown Unit MIS25041075
- 37 Fairmount Grove Dr
- 35 Fairmount Grove Dr
- 33 Fairmount Grove Dr
- 51 Fairmount Grove Dr
- 14 Fairmount Grove Dr
- 43 Dr
Your Personal Tour Guide
Ask me questions while you tour the home.
