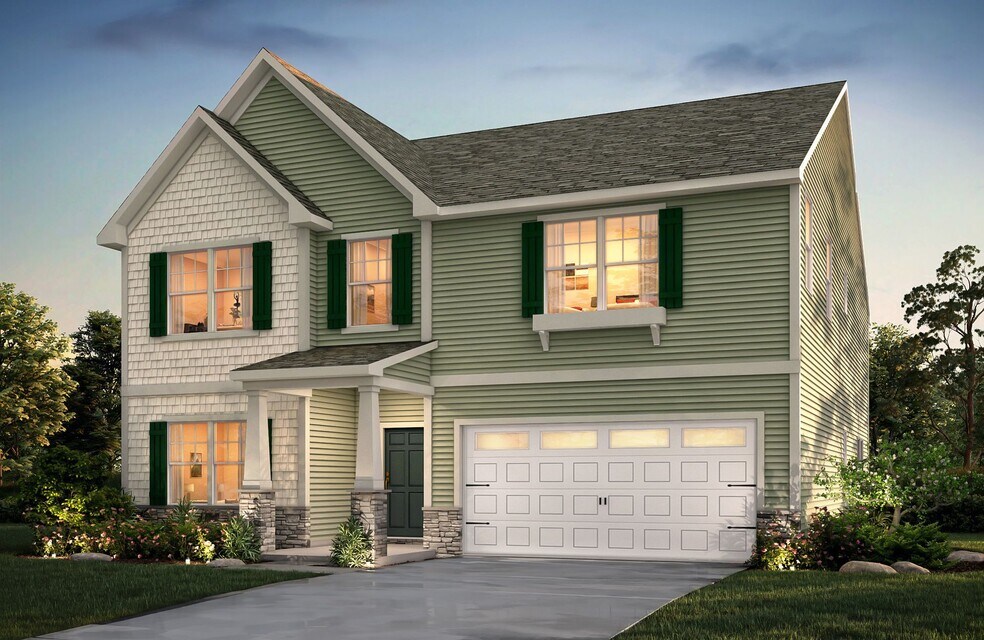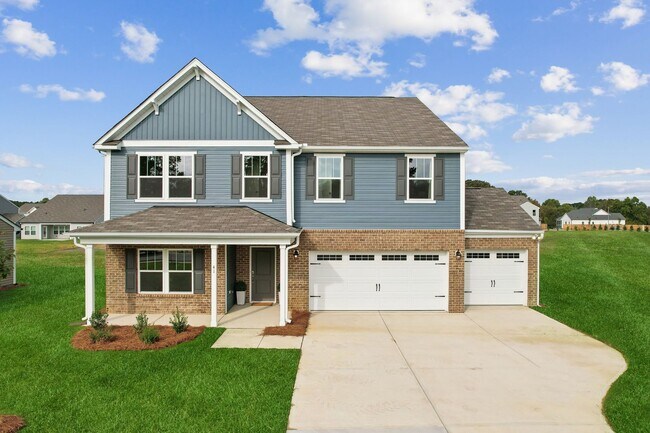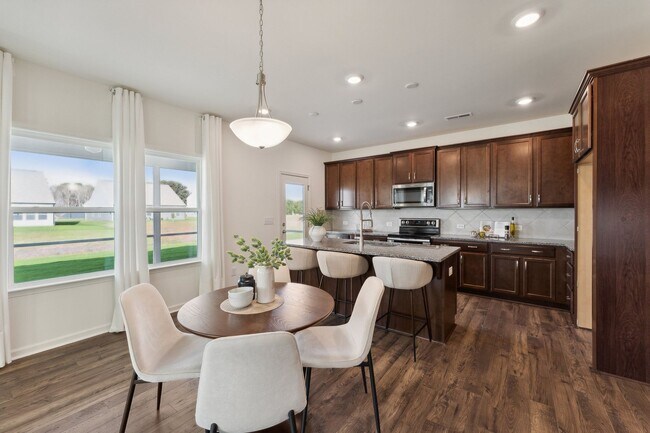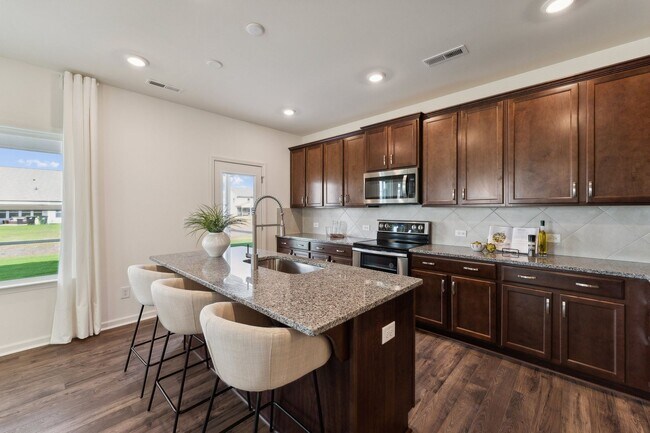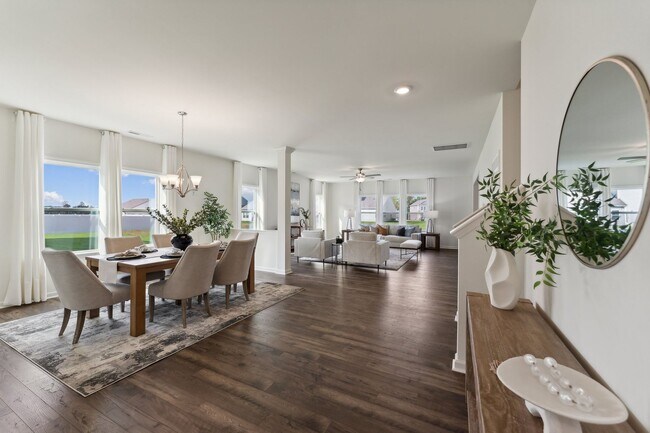
Estimated payment starting at $2,869/month
Highlights
- New Construction
- Great Room
- Game Room
- Primary Bedroom Suite
- No HOA
- Home Office
About This Floor Plan
Discover the Winslow, a versatile floorplan ranging in size from 3,614 to 3,643 square feet, offering 4 to 5 Bedrooms and 2.5 to 4.5 Bathrooms to accommodate diverse family needs. On the First Floor, you'll find a True Space Study, perfect for working from home, or you can transform it into an additional bedroom to suit your family's needs. As you continue through the home, you'll discover the Dining Room Area, an open and spacious Great Room leading to the Kitchen and Breakfast Nook. A convenient Pantry, Built-in Bench, and Half Bathroom are situated just before the 2 Car Garage. The Second Floor offers an open Gameroom, providing space for leisure and relaxation, a generous Laundry area, three bedrooms, each with its own walk-in closet, and an additional Bathroom. As you explore this floor, you'll find the luxurious Primary Suite, complete with a large Dual Vanity, Walk-In Shower, and a spacious walk-in Closet, creating a personal oasis for homeowners. The Winslow is highly adaptable, with various customization options to align with your personal preferences. This floorplan comes in three variations of lifestyles, featuring our Open, Traditional, and Transitional Lifestyle Series. Create a home that suits your lifestyle and family dynamics, tailoring it with a range of customization options and features, making The Winslow your perfect space to call home
Sales Office
| Monday - Friday |
12:00 PM - 6:00 PM
|
| Saturday |
10:00 AM - 6:00 PM
|
| Sunday |
1:00 PM - 6:00 PM
|
Home Details
Home Type
- Single Family
Home Design
- New Construction
Interior Spaces
- 2-Story Property
- Great Room
- Formal Dining Room
- Home Office
- Game Room
Kitchen
- Breakfast Area or Nook
- Walk-In Pantry
- Kitchen Island
Bedrooms and Bathrooms
- 4 Bedrooms
- Primary Bedroom Suite
- Walk-In Closet
- Powder Room
- Dual Vanity Sinks in Primary Bathroom
- Bathtub with Shower
- Walk-in Shower
Laundry
- Laundry Room
- Laundry on upper level
- Washer and Dryer Hookup
Parking
- Attached Garage
- Front Facing Garage
Outdoor Features
- Covered Patio or Porch
Utilities
- Air Conditioning
- High Speed Internet
- Cable TV Available
Community Details
- No Home Owners Association
Map
Other Plans in The Glenns - II
About the Builder
- The Glenns
- The Glenns - II
- 1111 Deseo Dr Unit 3p
- 1115 Deseo Dr Unit 2p
- Canterbury Station - Single Family Series
- Canterbury Station - Townhomes
- 1216 Mills Harris Rd Unit 4
- 4602 Highway 74 E
- 001 Us Hwy 74 Hwy
- 000 U S 74
- 1417 Ellis Griffin Rd
- 0 Old Williams Rd
- 1018 Trull Hinson Rd Unit 1
- Cottages at Wingate
- 5070 Barbara Jean Ln
- 2309 Larkspur Ln Unit 54
- 5621 N Carolina 205
- 7014 E Marshville Blvd
- 7038 E Marshville Blvd
- 1016 Forest Dr
