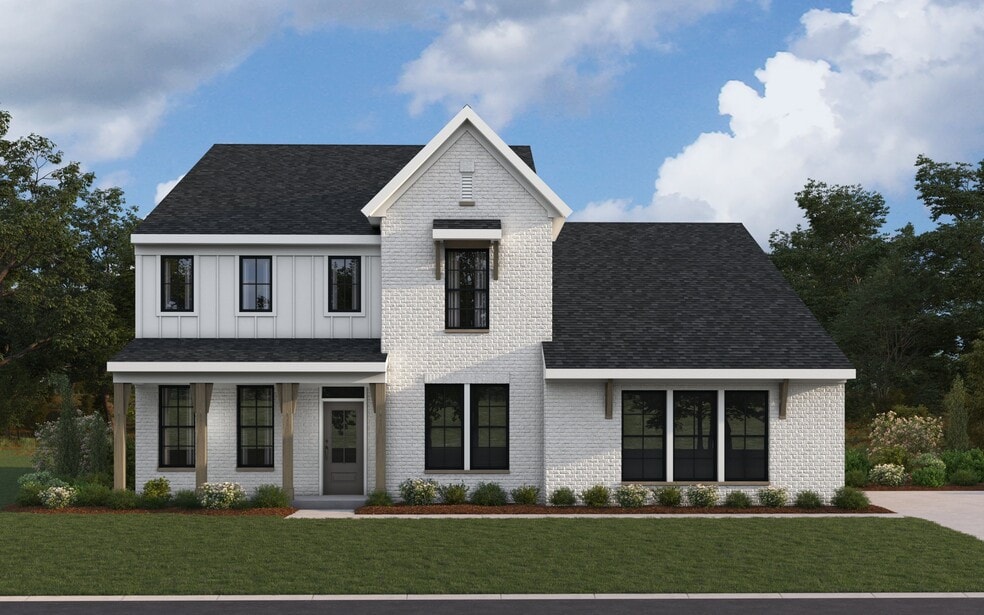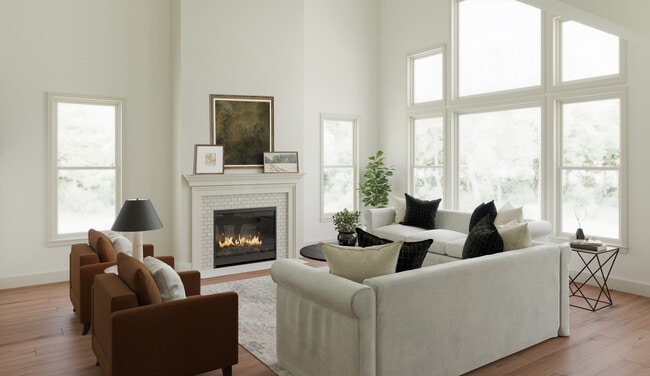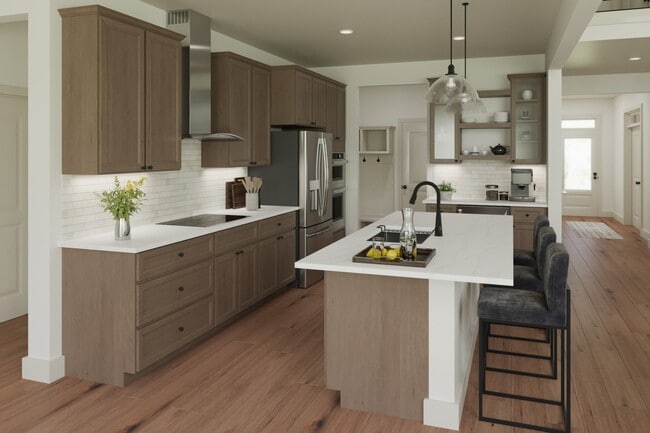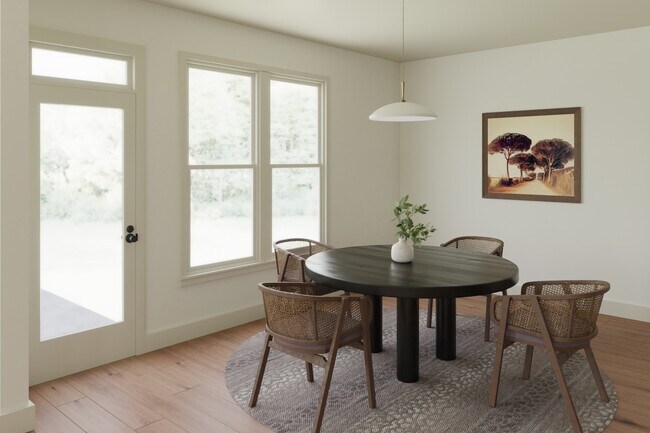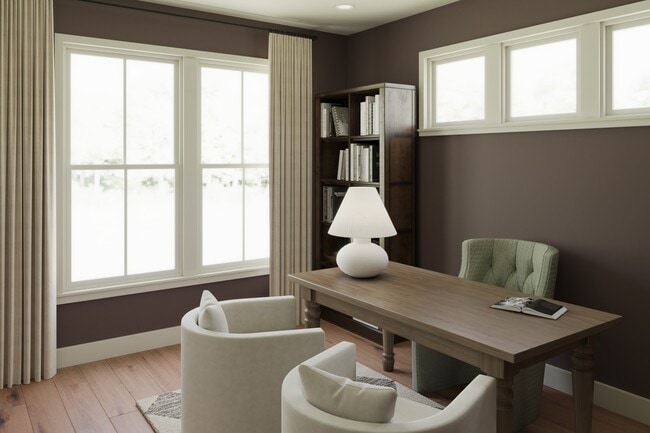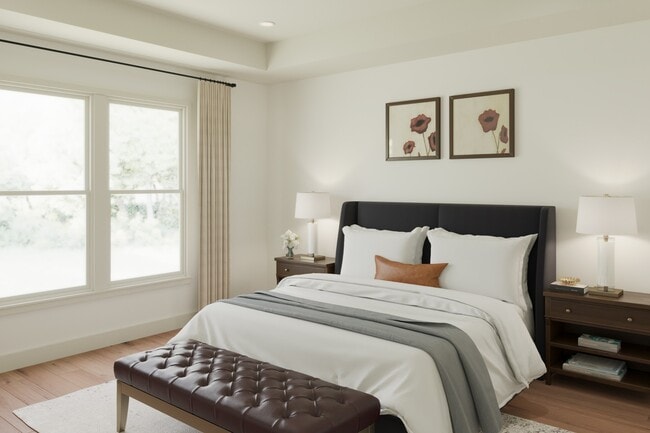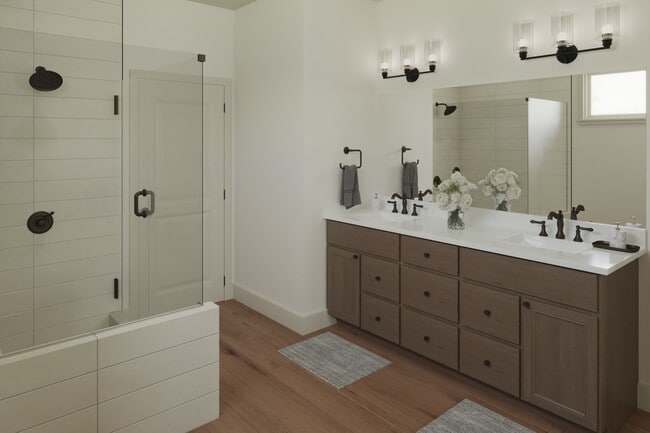
Estimated payment starting at $2,693/month
Highlights
- Community Cabanas
- Primary Bedroom Suite
- Loft
- New Construction
- Main Floor Primary Bedroom
- Mud Room
About This Floor Plan
The Winston blends our most sought-after design features into one impressive plan. This two-story home offers a first-floor Owners Suite, a dramatic two-story Family Room, and a spacious optional 3-car garage. Inside, enjoy flexible spaces like a Dining Room that can convert to a Study or Guest Suite, plus a central Kitchen with a generously sized Morning Room. The Owners Suite includes a large walk-in closet with optional Laundry access and customizable bath layouts. Upstairs, find three bedrooms and a Loft overlooking the Family Room, with an optional private bath in Bedroom 4. Choose from four distinct exterior styles to make the Winston your own.
Builder Incentives
Discover exclusive rates on your new home, saving you hundreds a month. Call/text to learn more today.
Sales Office
| Monday |
11:00 AM - 6:00 PM
|
| Tuesday |
11:00 AM - 6:00 PM
|
| Wednesday |
11:00 AM - 6:00 PM
|
| Thursday |
11:00 AM - 6:00 PM
|
| Friday |
12:00 PM - 6:00 PM
|
| Saturday |
11:00 AM - 6:00 PM
|
| Sunday |
12:00 PM - 6:00 PM
|
Home Details
Home Type
- Single Family
HOA Fees
- No Home Owners Association
Parking
- 2 Car Attached Garage
- Front Facing Garage
Home Design
- New Construction
Interior Spaces
- 2-Story Property
- Mud Room
- Formal Entry
- Family Room
- Dining Room
- Home Office
- Loft
Kitchen
- Breakfast Room
- Eat-In Kitchen
- Breakfast Bar
- Walk-In Pantry
- Kitchen Island
Bedrooms and Bathrooms
- 4 Bedrooms
- Primary Bedroom on Main
- Primary Bedroom Suite
- Walk-In Closet
- Powder Room
- In-Law or Guest Suite
- 2 Full Bathrooms
- Primary bathroom on main floor
- Dual Vanity Sinks in Primary Bathroom
- Secondary Bathroom Double Sinks
- Private Water Closet
- Bathroom Fixtures
- Walk-in Shower
Laundry
- Laundry on main level
- Washer and Dryer Hookup
Outdoor Features
- Covered Patio or Porch
Utilities
- Central Heating and Cooling System
- High Speed Internet
- Cable TV Available
Community Details
Recreation
- Community Playground
- Community Cabanas
- Community Pool
Map
Other Plans in Discovery Point - Designer Collection
About the Builder
- Discovery Point - Paired Patio Homes Collection
- Discovery Point - Maple Street Collection
- Discovery Point - Designer Collection
- Ardmore - Meadows Series
- Robin Place
- Pheasant Glen - Westpark
- 520 Foxwood Ct
- 000 Taylorsville Rd
- 55 Ohio St
- 2118 Old Finchville Rd
- 206 Jail Hill Rd
- 738 Logan Station Rd
- 4316 Lagrange Rd
- 3600 Eminence Pike
- 3050 Barlows Brook Rd
- 3150 Cropper Rd
- 517 Aiken Rd
- Old Heritage
- Lot 8 Grand Central Dr
- Lot 1 Eberle Blvd
