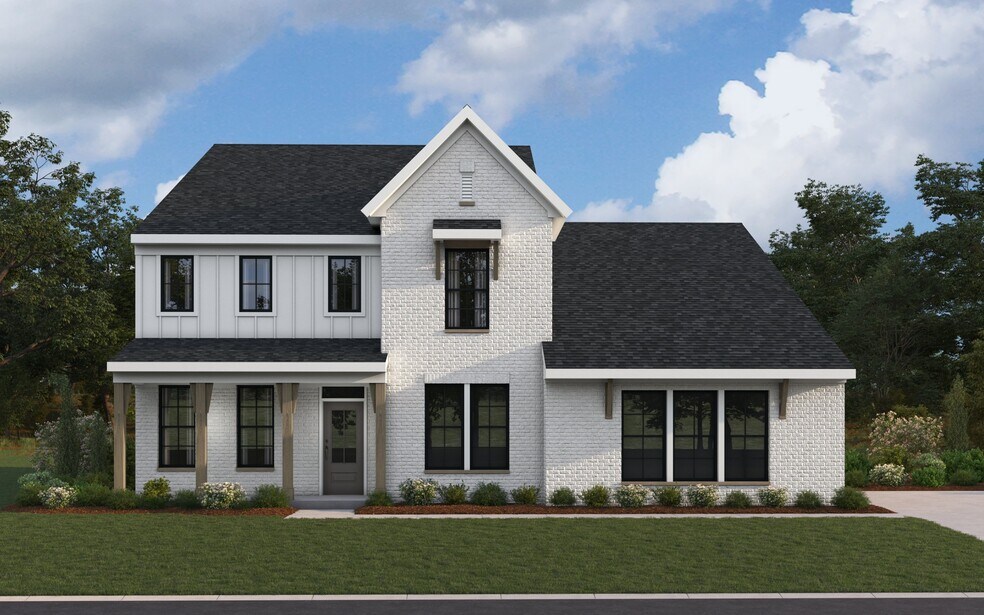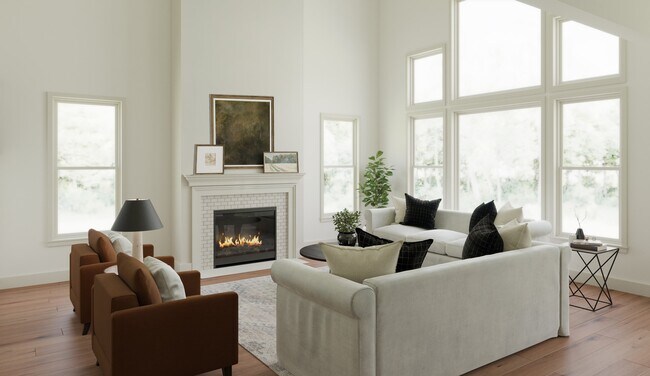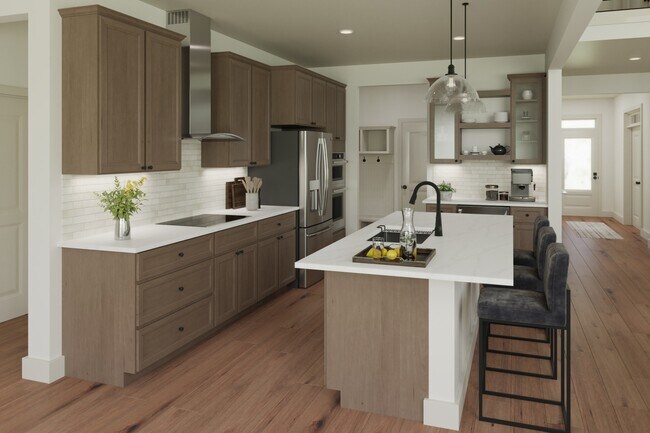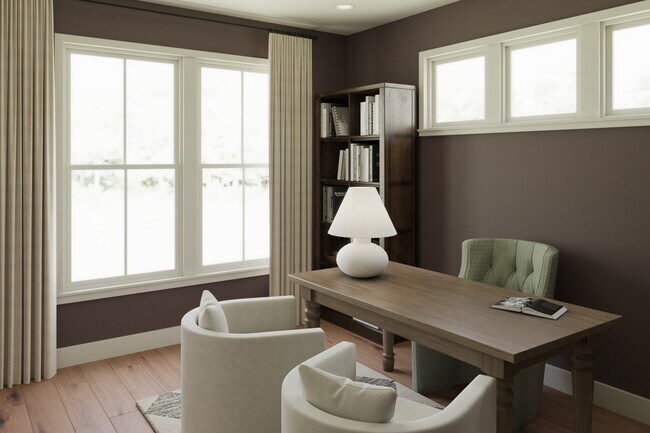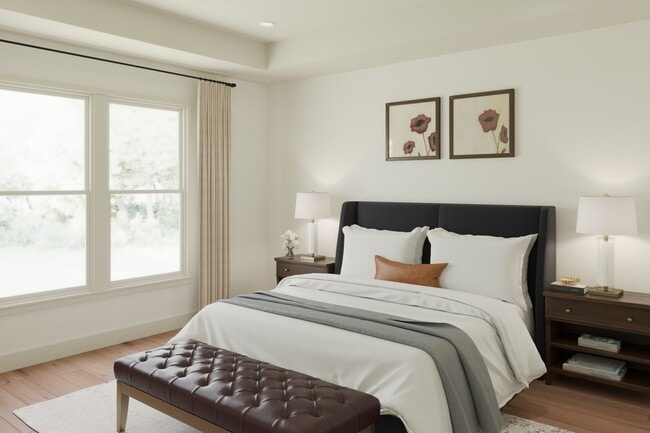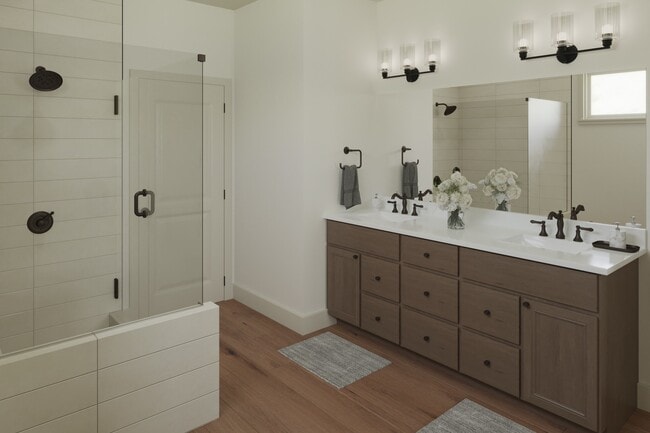
Estimated payment starting at $3,245/month
Highlights
- New Construction
- No HOA
- Community Gazebo
- Fishing
- Soccer Field
About This Floor Plan
The Winston blends our most sought-after design features into one impressive plan. This two-story home offers a first-floor Owners Suite, a dramatic two-story Family Room, and a spacious optional 3-car garage. Inside, enjoy flexible spaces like a Dining Room that can convert to a Study or Guest Suite, plus a central Kitchen with a generously sized Morning Room. The Owners Suite includes a large walk-in closet with optional Laundry access and customizable bath layouts. Upstairs, find three bedrooms and a Loft overlooking the Family Room, with an optional private bath in Bedroom 4. Choose from four distinct exterior styles to make the Winston your own.
Sales Office
All tours are by appointment only. Please contact sales office to schedule.
Home Details
Home Type
- Single Family
HOA Fees
- No Home Owners Association
Parking
- 2 Car Garage
Home Design
- New Construction
Interior Spaces
- 2-Story Property
Bedrooms and Bathrooms
- 4 Bedrooms
Community Details
Recreation
- Soccer Field
- Fishing
Additional Features
- Community Gazebo
Map
Other Plans in Serenity Woods - Designer Collection
About the Builder
- Serenity Woods - Designer Collection
- Serenity Woods - Maple Street Collection
- 23001 Abrolate Rd
- 0 Spruce (Alder Creek) Unit MAR23069105
- 0 Hickory (Alder Creek) Unit MAR23069092
- 0 Hazel (Alder Creek) Unit MAR24025194
- 0 Ash (Alder Creek) Unit MAR23069094
- 0 Laurel III (Alder Creek) Unit MAR23069067
- 0 Laurel III (Alder Creek) Unit MAR23069046
- 0 Magnolia (Alder Creek) Unit MAR23069075
- 0 Lilac (Alder Creek) Unit MAR23069080
- 0 Blossom (Alder Creek) Unit MAR23069091
- 0 Sequoia-Alder Creek Unit MAR23069099
- 0 Acorn (Alder Creek) Unit MAR23069064
- 0 Hawthorn (Alder Creek) Unit MAR23069071
- 515 Mountain Dr
- 0 Holly (Alder Creek) Unit MAR23069102
- Serenity Woods - Paired Patio Homes Collection
- 106 Anna Ct
- 109 Anna Ct
