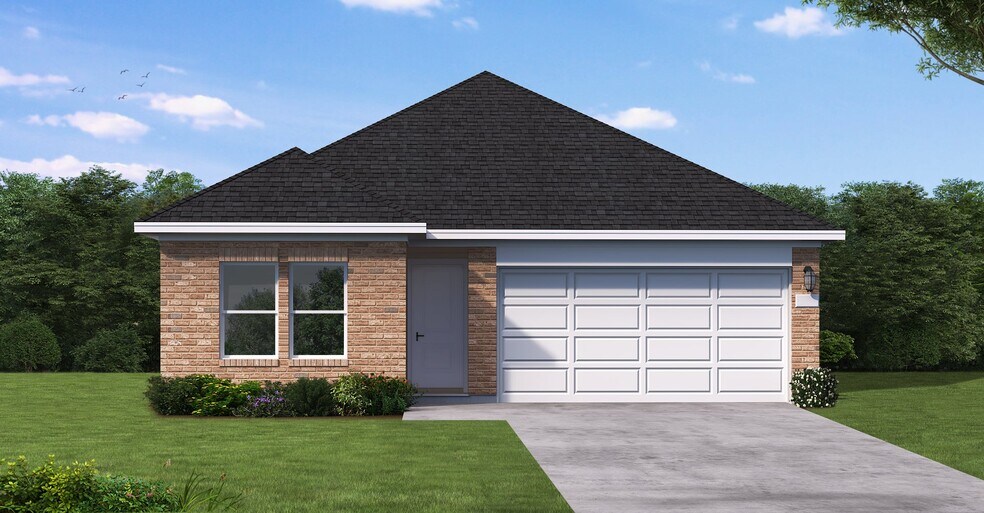
Texas City, TX 77591
Estimated payment starting at $1,814/month
Highlights
- New Construction
- Clubhouse
- No HOA
- Primary Bedroom Suite
- Lawn
- Community Pool
About This Floor Plan
Designed with functionality and comfort in mind, this charming one-story home features 3 bedrooms, 2 bathrooms, and a 2-car garage. An open-concept main living area serves as the heart of the home, where the kitchen, dining, and family room flow together seamlessly. The kitchen offers ample counter space, a central island for casual seating, and easy access to the dining area, perfect for both quick meals and entertaining. The private owner’s suite is set apart from the secondary bedrooms and includes a spacious walk-in closet and a sleek en-suite bathroom with modern fixtures. Two additional bedrooms are located on the opposite side of the home and share a full bath, ideal for family, guests, or a home office setup. With its efficient layout, natural flow, and inviting spaces, this plan is ideal for homeowners seeking low-maintenance, single-story living without compromising style or comfort.
Builder Incentives
Your perfect match is waiting – pick the savings that fit your future and find your dream home today!
Sales Office
| Monday - Thursday |
10:00 AM - 6:00 PM
|
| Friday |
12:00 PM - 6:00 PM
|
| Saturday |
10:00 AM - 6:00 PM
|
| Sunday |
12:00 PM - 6:00 PM
|
Home Details
Home Type
- Single Family
Parking
- 2 Car Attached Garage
- Front Facing Garage
Home Design
- New Construction
Interior Spaces
- 1,626 Sq Ft Home
- 1-Story Property
- Ceiling Fan
- Family Room
- Dining Area
Kitchen
- Breakfast Bar
- Walk-In Pantry
- Kitchen Island
Bedrooms and Bathrooms
- 3 Bedrooms
- Primary Bedroom Suite
- Walk-In Closet
- 2 Full Bathrooms
- Private Water Closet
- Bathtub with Shower
- Walk-in Shower
Laundry
- Laundry Room
- Laundry on main level
Utilities
- Central Heating and Cooling System
- Wi-Fi Available
- Cable TV Available
Additional Features
- Front Porch
- Lawn
Community Details
Recreation
- Community Playground
- Community Pool
- Trails
Additional Features
- No Home Owners Association
- Clubhouse
Map
Move In Ready Homes with this Plan
Other Plans in Beacon Point at Lago Mar
About the Builder
Frequently Asked Questions
- Beacon Point at Lago Mar
- Beacon Point - Lago Mar 60' Homesites
- Beacon Point - 45'
- Beacon Point - Lago Mar 50’ Homesites
- Beacon Point - 50' & 60'
- Cobblestone
- Lago Mar
- 3147 Hughes Rd
- Lago Mar - 50'
- Lago Mar - 40'
- Brookewater - Brookwater
- 0 Fm 2004 St Unit 93246224
- Lago Mar - 55' Homesites
- Lago Mar - 50' Homesites
- Lago Mar
- Lago Mar
- Lago Mar - 50' & 55
- Lago Mar
- Lago Mar - The Signature Series
- Lago Mar - The Executive Series
Ask me questions while you tour the home.






