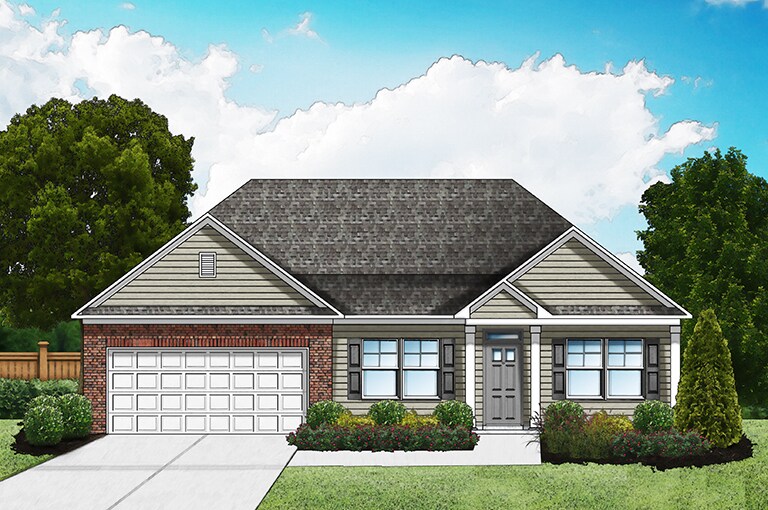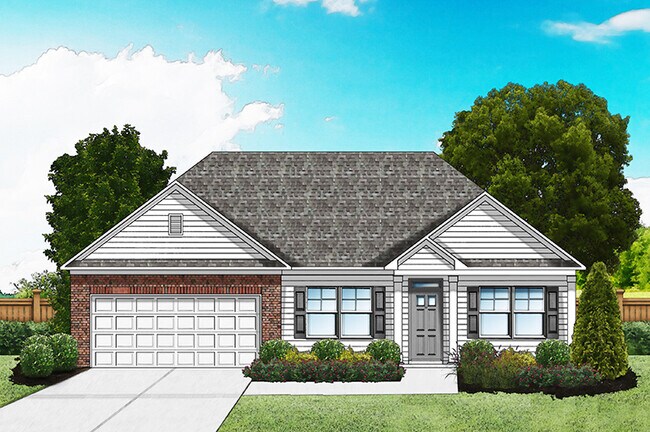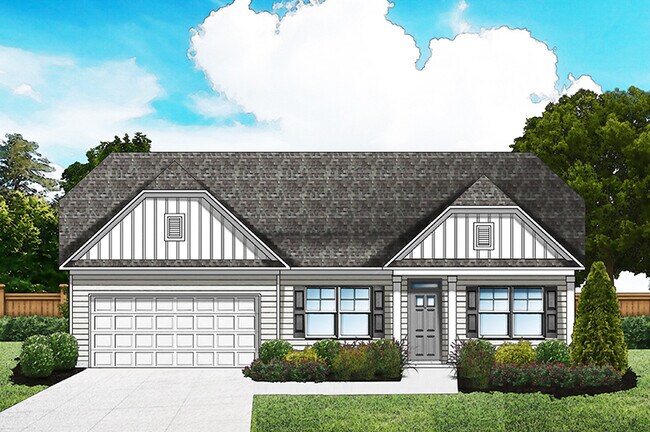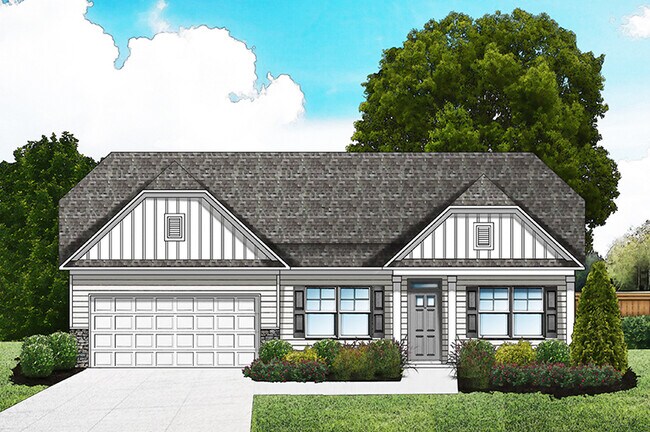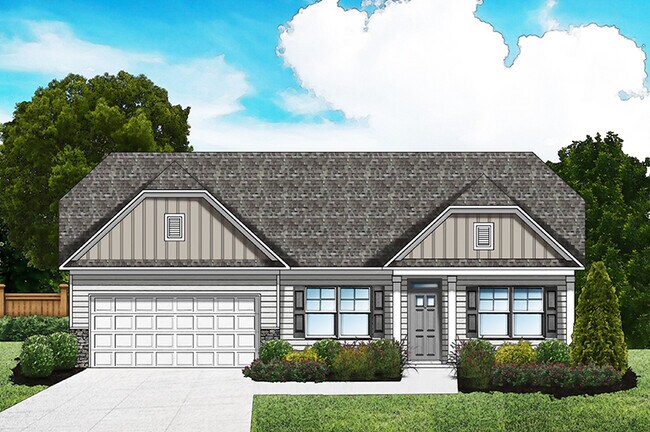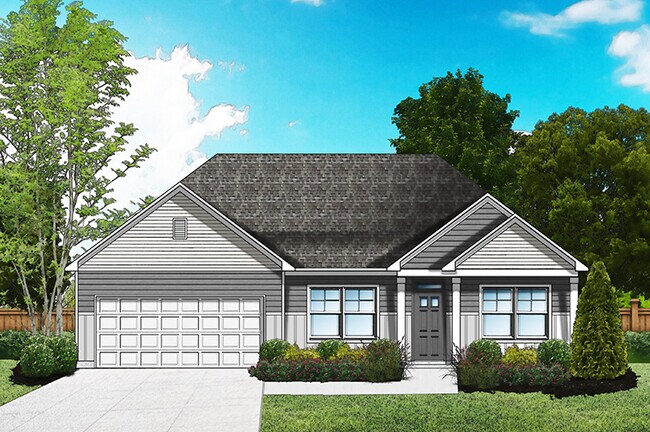
Estimated payment starting at $2,016/month
Highlights
- New Construction
- Primary Bedroom Suite
- Vaulted Ceiling
- Midland Elementary School Rated A-
- Deck
- Attic
About This Floor Plan
Welcome to the Wisteria II, a beautifully designed single-story home offering the perfect combination of comfort, style, and functionality. Spanning 1,831 square feet, this thoughtfully crafted layout includes three spacious bedrooms and two full bathrooms, making it an ideal choice for growing families, downsizers, or anyone seeking the ease of single-level living.As you step inside, you'll be greeted by an open-concept living area that seamlessly connects the living room, dining room, and kitchen, creating a warm and inviting atmosphere thats perfect for everyday living and entertaining alike. The kitchen features an oversized pantry for abundant storage, and an optional island adds extra prep space and casual seating for family or guests.The owners suite is a private retreat tucked away from the secondary bedrooms, highlighted by a stunning vaulted ceiling that enhances the sense of space and elegance. The en-suite bath and ample closet space provide all the comforts you desire.Outdoor living is just as enjoyable with a welcoming front porch and a covered rear patio, offering the perfect setting to enjoy morning coffee or unwind in the evening. A two-car garage provides convenience and extra storage.With its blend of modern design and classic charm, the Wisteria II is the kind of home youll fall in love with the moment you walk through the door.
Sales Office
| Monday - Saturday |
10:00 AM - 5:00 PM
|
| Sunday |
1:00 PM - 5:00 PM
|
Home Details
Home Type
- Single Family
Parking
- 2 Car Attached Garage
- Front Facing Garage
Home Design
- New Construction
Interior Spaces
- 1-Story Property
- Vaulted Ceiling
- Formal Entry
- Great Room
- Living Room
- Open Floorplan
- Dining Area
- Loft
- Hobby Room
- Attic
Kitchen
- Walk-In Pantry
- Dishwasher
- Kitchen Island
Flooring
- Carpet
- Vinyl
Bedrooms and Bathrooms
- 3 Bedrooms
- Primary Bedroom Suite
- Walk-In Closet
- 2 Full Bathrooms
- Primary bathroom on main floor
- Split Vanities
- Private Water Closet
- Soaking Tub
- Bathtub with Shower
- Walk-in Shower
Laundry
- Laundry Room
- Laundry on main level
- Washer and Dryer Hookup
Outdoor Features
- Deck
- Covered Patio or Porch
Utilities
- Central Heating and Cooling System
Community Details
- Pond in Community
- Community Garden
Map
Move In Ready Homes with this Plan
Other Plans in Westfield
About the Builder
- Westfield
- 165 Westfield Cir Unit Lot 65 Courtland II-
- 161 Westfield Cir Unit Lot 66
- 157 Westfield Cir Unit Lot 67 Bailey II
- 153 Westfield Cir Unit Lot 68
- 119 Westfield Cir Unit Lot 71 Odessa II
- 115 Westfield Cir Unit Lot 72 Courtland II
- 713 Horry Rd
- 5.87 Acs Rabon Rd Unit Tract 4
- TBD Roleighn Rd
- Tbd Night Owl Ln
- 9.76 Acs Rabon Rd Unit Tract 3
- 894 Owls Nest Dr Unit Lot 13 Hatteras
- 4.30 Acres Rabon Rd Unit Tract 1
- 196 Gray Owl Dr Unit Lot 31 Laurel Oak
- 192 Gray Owl Dr Unit Lot 32 Sewee
- 189 Gray Owl Dr Unit Lot 101 Oak II
- 335 Barn Owl Way Unit Lot 77 Laurel Oak
- 334 Barn Owl Way Unit Lot 91 Sewee
- Night Owl Farms
