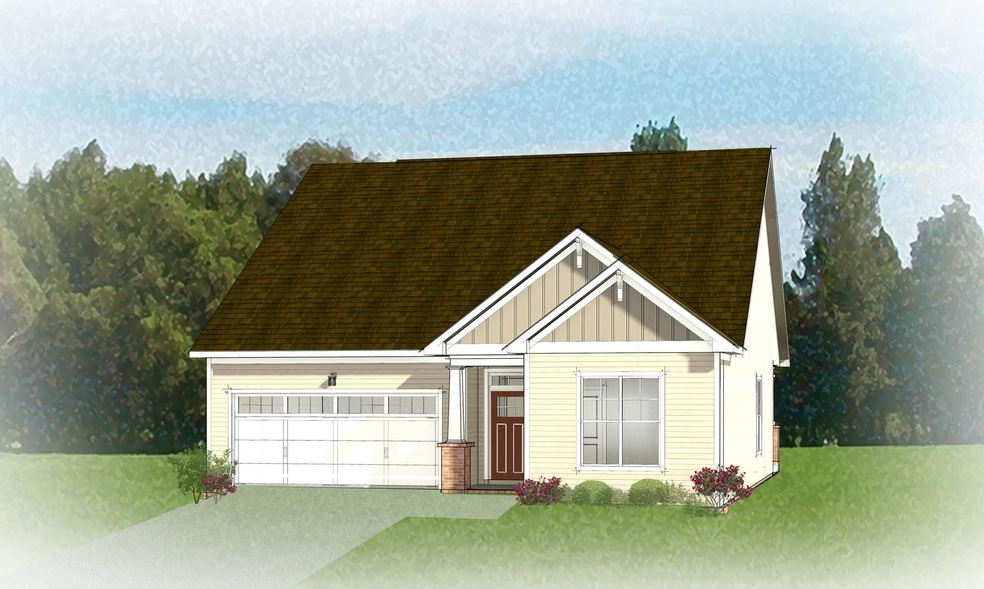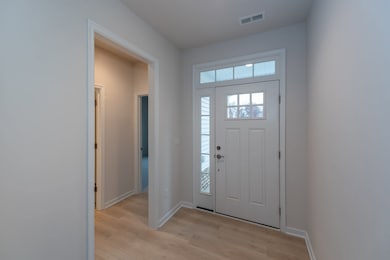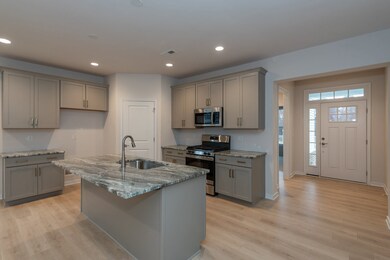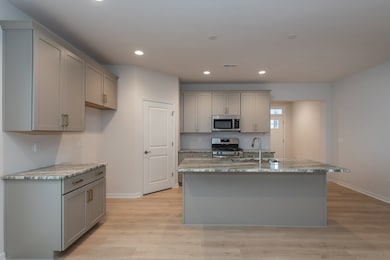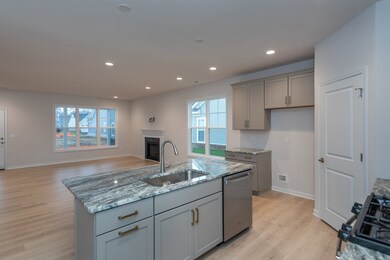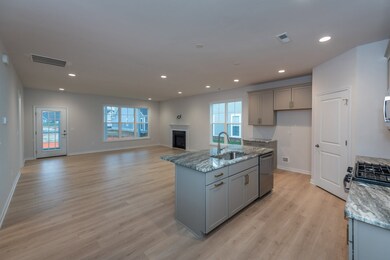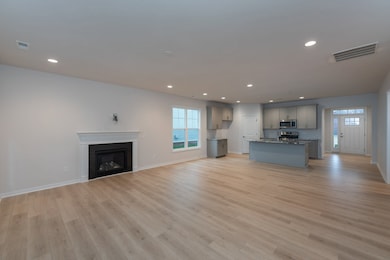
Azalea Ranch Chester, VA 23831
Estimated payment $2,704/month
About This Home
Welcome to the Azalea Ranch, the one-level home you've been searching for. With a 2-car garage and open flow floor plan, you'll find all the space you need. Enjoy a kitchen with corner walk-in pantry and large kitchen island overlooking the breakfast nook and family room beyond, you're set up for a holiday gathering or cozy night in. A patio just off the family room gives you the perfect retreat for sipping your morning coffee or afternoon sweet tea. You'll find your primary suite tucked away in the rear of the home with a huge walk-in closet and spacious primary bath with multiple layouts to choose from. A separate water closet and linen closet finish out the space. At the front of the home you will find an additional bedroom and full bath. A walk-in laundry room is located near the primary bedroom.
Home Details
Home Type
- Single Family
Parking
- 2 Car Garage
Home Design
- New Construction
- Ready To Build Floorplan
- Azalea Ranch Plan
Interior Spaces
- 1,561 Sq Ft Home
- 1-Story Property
Bedrooms and Bathrooms
- 2 Bedrooms
- 2 Full Bathrooms
Community Details
Overview
- Actively Selling
- Built by Eagle Construction of VA, LLC
- Womack Green Subdivision
Sales Office
- 5001 Stavely Rd
- Chester, VA 23831
- 804-581-3280
- Builder Spec Website
Office Hours
- Monday, Thursday, Friday: 11AM - 5PM; Saturday, Sunday: 12PM - 5PM
Map
Similar Homes in Chester, VA
Home Values in the Area
Average Home Value in this Area
Property History
| Date | Event | Price | Change | Sq Ft Price |
|---|---|---|---|---|
| 02/24/2025 02/24/25 | For Sale | $414,500 | -- | $266 / Sq Ft |
- 5001 Stavely Rd
- 5001 Stavely Rd
- 5013 Stavely Rd
- 5107 Stavely Rd
- 5130 Vulcan Ct
- 5142 Vulcan Ct
- 000 Stavely Rd
- 5142 Stavely Rd
- 11100 Sparwood Rd
- 11013 Chippoke Place
- 4800 Empire Pkwy
- 11202 Heathstead Rd
- 4401 Chippoke Rd
- 11219 Chester Rd
- 4900 Wellington Farms Dr
- 10703 Kriserin Cir
- 5211 Ecoff Ave
- 3913 Terjo Ln
- 4331 Ganymede Dr
- 10706 Kriserin Cir
- 11104 Kentshire Ln
- 11701 Chester Village Dr
- 12051 Chestertowne Rd
- 3524 Festival Park Plaza
- 4101 Runner Loop
- 12404 Ivyridge Terrace
- 3000 Perdue Springs Ln
- 11800 Lake Falls Dr
- 5701 Quiet Pine Cir
- 10801 Dylans Walk Rd
- 12000 Reserve Manor Cir
- 13021 Birchleaf Rd
- 11412 Elokomin Ave
- 10250 Colony Village Way
- 9904 Husting Terrace
- 11750 Alliance Cir
- 12002 Calgary Lp
- 12300 Moores Lake Rd
- 6417 Statute St
- 8621 Sunset Knoll Rd
