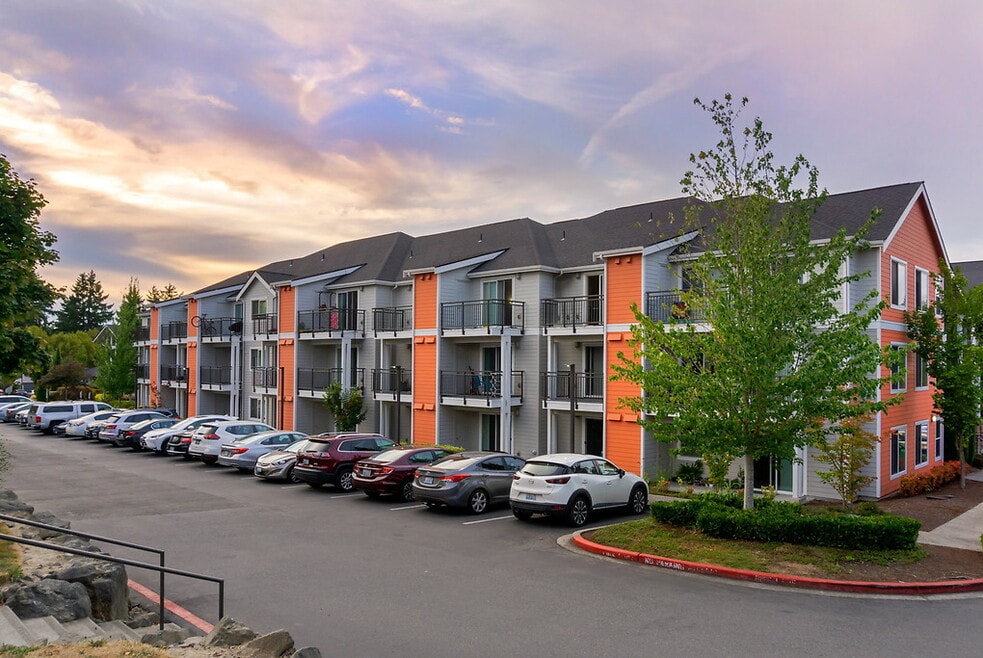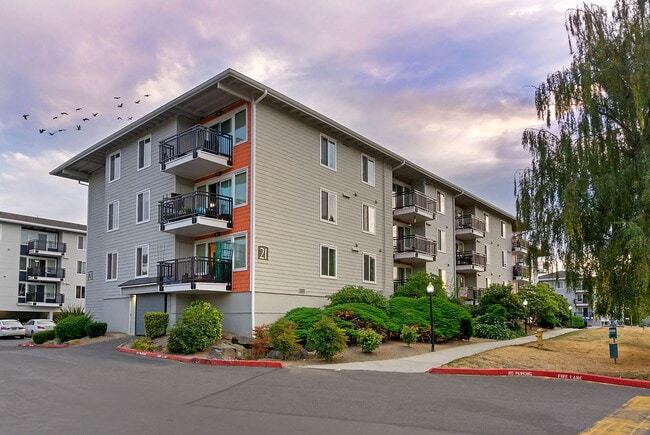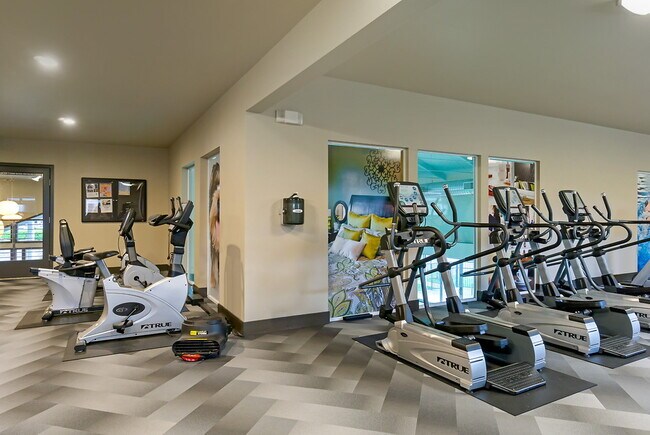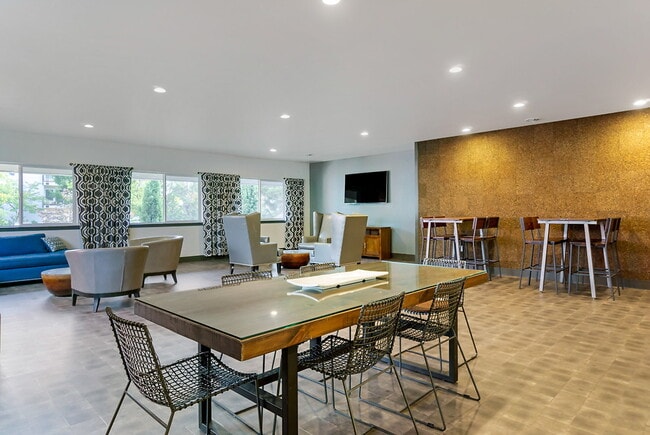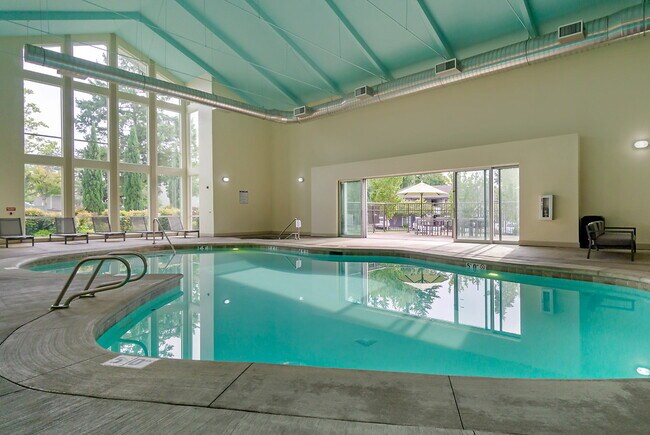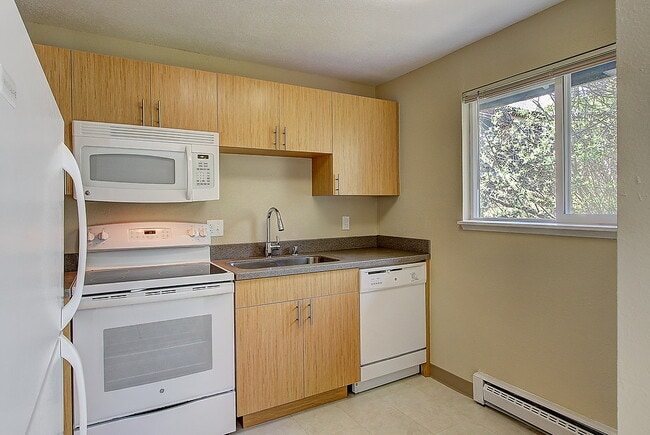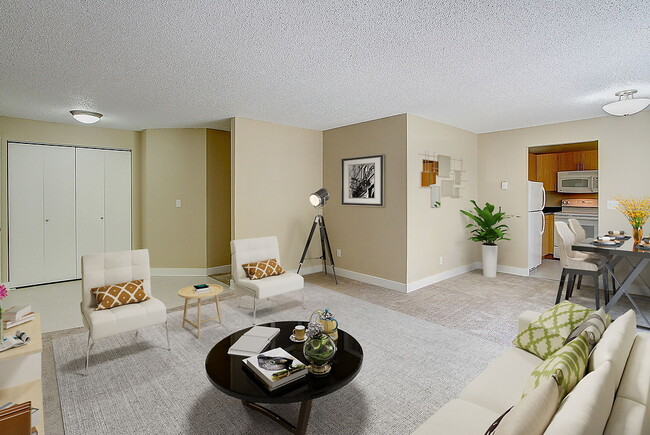About Woodland Commons
We offer Self-Guided Tours by Appointment Only. Live a life of style and convenience at Woodland Commons in Bellevue, WA. Step into one of our efficiently designed studio, one-, two-, or three-bedroom floor plans and experience all the comforts of home. Each of our residences boasts thoughtful features such as spacious closets and your own private patio or balcony. Select homes also feature an in-home washer and dryer for added convenience. Around our community, enjoy many amenities that are sure to fulfill your needs. Lounge in our community clubhouse or work up a sweat in our state-of-the-art fitness center. Spend your summer by the outdoor pool and spa or take advantage of our indoor pool, open year-round–our pet-friendly community has it all. Woodland Commons is nestled in beautiful Bellevue with all conveniences close at hand. You’ll find essentials such as Whole Foods and Safeway are just minutes away, and a host of high-end retailers at Bellevue Square are just beyond that. If you commute, our location offers quick access to Seattle and, thanks to nearby interstate access, the rest if the Pacific Northwest is also within easy reach. Price reflected is base rent and does not include mandatory or optional fees. Detailed fee information and fee schedules can be found on the community's Leasing Info page on our Essex website. *This community does not accept reusable (portable) tenant screening reports.

Pricing and Floor Plans
Studio
Studio
$1,599 - $1,817
Studio, 1 Bath, 413 Sq Ft
https://imagescdn.homes.com/i2/YnaIf6DRyMU6sVNDuWxIIWicCEHKVazlp1F_IVrUqbs/116/woodland-commons-bellevue-wa.png?p=1
| Unit | Price | Sq Ft | Availability |
|---|---|---|---|
| I07 | $1,599 | 413 | Now |
| P06 | $1,607 | 413 | Now |
| P02 | $1,817 | 413 | Now |
1 Bedroom
1 Bed 1 Bath
$1,779 - $1,847
1 Bed, 1 Bath, 662 Sq Ft
https://imagescdn.homes.com/i2/kGfE3i1YqrvJIEC0YLW2Xe4f54iUIpdmoMEgMfxQpyk/116/woodland-commons-bellevue-wa-2.png?p=1
| Unit | Price | Sq Ft | Availability |
|---|---|---|---|
| L11 | $1,799 | 662 | Now |
| F03 | $1,807 | 662 | Now |
| G04 | $1,807 | 662 | Now |
| Z06 | $1,799 | 662 | Dec 7 |
| R10 | $1,847 | 662 | Jan 10, 2026 |
| G06 | $1,779 | 662 | Jan 11, 2026 |
1 Bed 1 Bath (B)
$1,837 - $1,857
1 Bed, 1 Bath, 596 Sq Ft
https://imagescdn.homes.com/i2/XoqfQTlr9UUshqKNjObkN52eEaVykDoodYNJ2euswHg/116/woodland-commons-bellevue-wa-6.png?p=1
| Unit | Price | Sq Ft | Availability |
|---|---|---|---|
| BB202 | $1,837 | 596 | Nov 18 |
| AA308 | $1,857 | 596 | Dec 20 |
| BB210 | $1,839 | 612 | Dec 17 |
2 Bedrooms
2 Bed 1 Bath
$2,049
2 Beds, 1 Bath, 886 Sq Ft
https://imagescdn.homes.com/i2/HfYgssMtIZelwU1eNd1Ti73FzU51D_9KTLHlmOjPxTA/116/woodland-commons-bellevue-wa-3.png?p=1
| Unit | Price | Sq Ft | Availability |
|---|---|---|---|
| Q02 | $2,049 | 886 | Now |
2 Bed 2 Bath (A)
$2,867
2 Beds, 2 Baths, 928 Sq Ft
https://imagescdn.homes.com/i2/II4SaYgtjuR1thrpnuDSdbAg0mMBwe7WPpp4JSowcjQ/116/woodland-commons-bellevue-wa-4.png?p=1
| Unit | Price | Sq Ft | Availability |
|---|---|---|---|
| BB301 | $2,867 | 928 | Now |
3 Bedrooms
3 Bed 2 Bath
$3,197
3 Beds, 2 Baths, 1,134 Sq Ft
https://imagescdn.homes.com/i2/41tLQXGadSZF6_mdOrUxGep2Lgzzm-wGB6OUzEh_f7o/116/woodland-commons-bellevue-wa-5.png?p=1
| Unit | Price | Sq Ft | Availability |
|---|---|---|---|
| U05 | $3,197 | 1,134 | Now |
Fees and Policies
The fees below are based on community-supplied data and may exclude additional fees and utilities. Use the Rent Estimate Calculator to determine your monthly and one-time costs based on your requirements.
One-Time Basics
Storage
Situational
Property Fee Disclaimer: Standard Security Deposit subject to change based on screening results; total security deposit(s) will not exceed any legal maximum. Resident may be responsible for maintaining insurance pursuant to the Lease. Some fees may not apply to apartment homes subject to an affordable program. Resident is responsible for damages that exceed ordinary wear and tear. Some items may be taxed under applicable law. This form does not modify the lease. Additional fees may apply in specific situations as detailed in the application and/or lease agreement, which can be requested prior to the application process. All fees are subject to the terms of the application and/or lease. Residents may be responsible for activating and maintaining utility services, including but not limited to electricity, water, gas, and internet, as specified in the lease agreement.
Map
- 705 136th Place NE Unit A5
- 13905 NE 15th Ct
- 13626 NE 7th St Unit F10
- 13626 NE 7th St Unit F-9
- 13963 NE 15th Ct Unit 11
- 705 143rd Ave NE Unit A 1
- 14460 NE 16th Place
- 1182 129th Ct NE
- 1179 129th Ct NE
- 1190 129th Ct NE
- 1190 129th Ct NE
- 14699 NE 16th St
- 14208 NE 2nd Place
- Plan CX at Verdyn
- Plan A at Verdyn
- Plan BX at Verdyn
- Plan D at Verdyn
- Plan AX at Verdyn
- Plan C at Verdyn
- Plan B at Verdyn
- 13808 NE 12th St
- 13842 NE 8th St
- 898 NE 137th Ave
- 13902 8th St
- 1415 140th Ave NE
- 14309 NE 7th Place Unit 3
- 13166 NE 15th St
- 1176 129th Ct NE
- 1955 129th Ave NE
- 701 124th Ave NE
- 15207 NE 16th Place
- 15309 NE 13th Place
- 14205 SE 4th St
- 12282 NE 12th Ln
- 885 154th Place NE
- 12224 NE 8th St
- 12224 NE 8th St
- 12107 NE Bel Red Rd Unit D204
- 1201 121st Ave NE
- 1375 121st Ave NE
