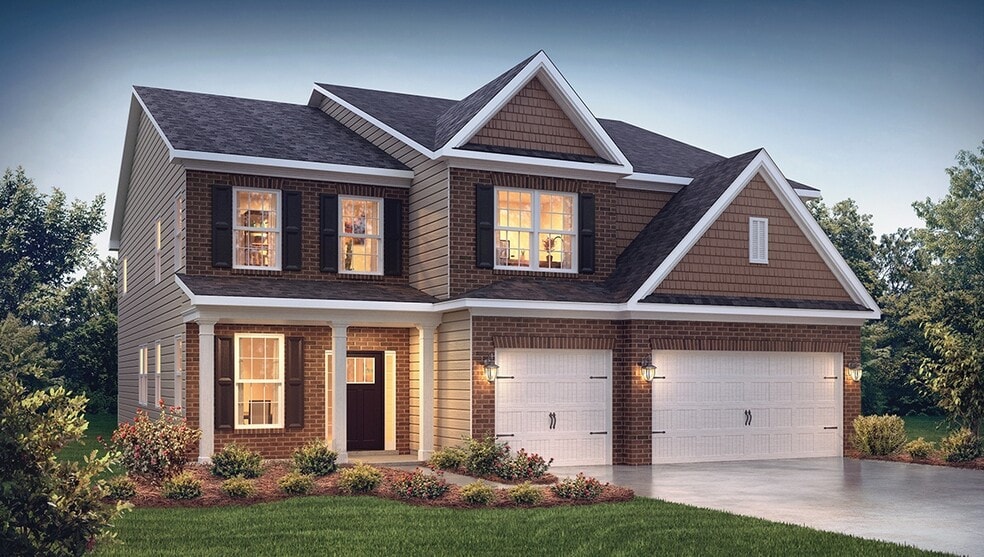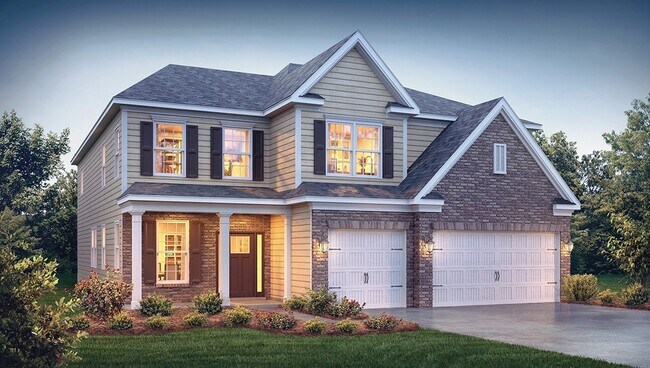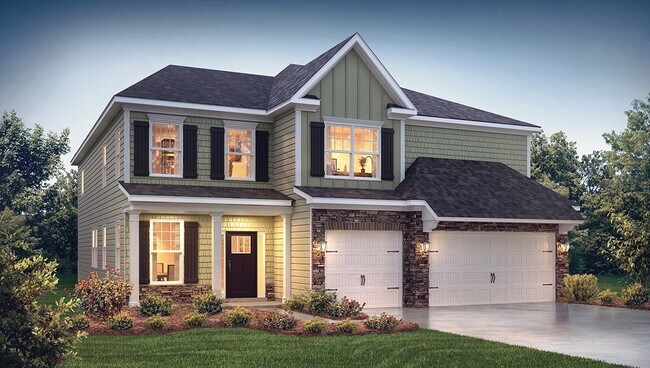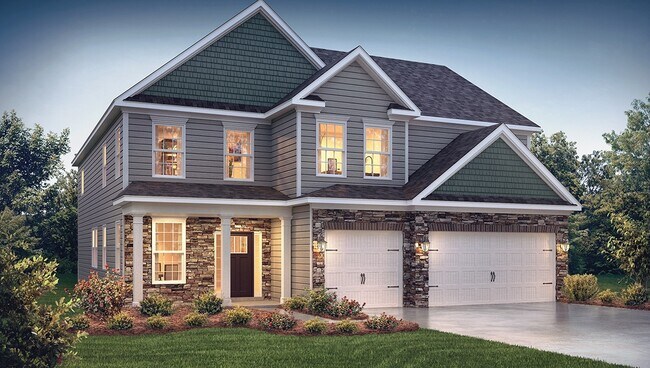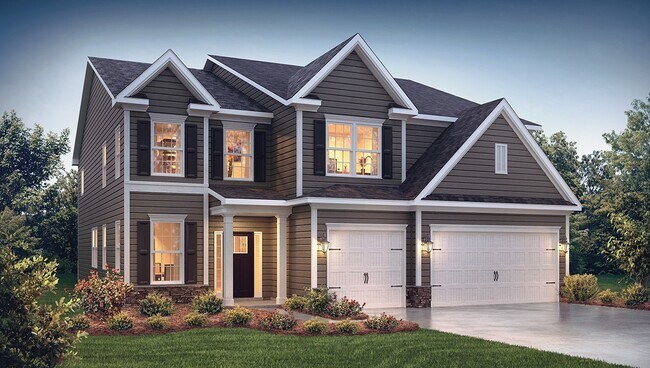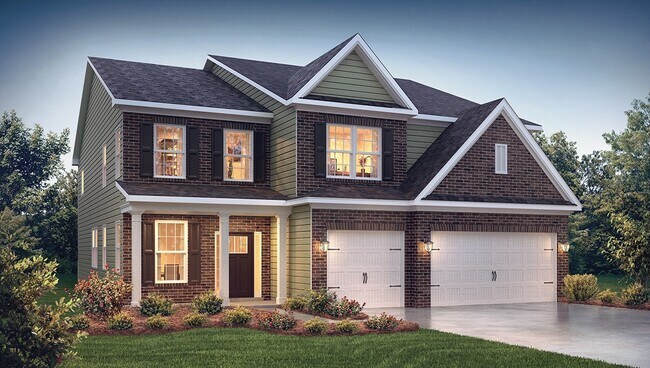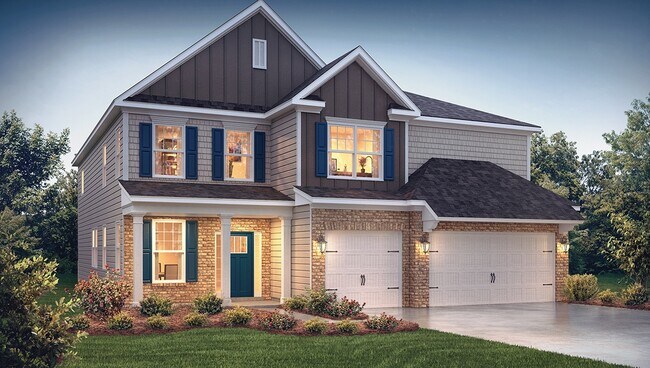
Estimated payment starting at $3,304/month
Highlights
- Community Cabanas
- New Construction
- Loft
- Rock Springs Elementary School Rated A
- Primary Bedroom Suite
- Granite Countertops
About This Floor Plan
The Woodrow is a two-story home offered at Sylvan Creek in Denver, NC. It offers 6 elevations. The Woodrow is a stunning home showcasing impeccable craftsmanship and attention to detail, offering a harmonious blend of style, functionality, and elegance. This home features an open floor plan creating a spacious and inviting atmosphere. This modern two-story home offers five bedrooms, four bathrooms and a three-car garage. As you step into the home, you’ll be greeted by the living area that is open to above. You then pass the dining room as you enter the large open space that include the family room, kitchen and breakfast area. The chef’s kitchen is equipped with stainless steel appliance, large granite countertops with tile backsplash, ample storage space, and a walk-in pantry. The main floor also offers a bedroom and bath perfect for a guest room. Escape upstairs to the primary suite, complete with a spacious bedroom area, en-suite bathroom with a soaking tub and shower, and a large walk-in closet. Additional bedrooms provide comfort and privacy for every household member. This home has a large loft area that can be customized to fit your needs. With its thoughtful design, spacious layout, and modern conveniences, the Woodrow is the home for you at Sylvan Creek.
Sales Office
| Monday - Saturday |
10:00 AM - 5:30 PM
|
| Sunday |
1:00 PM - 5:30 PM
|
Home Details
Home Type
- Single Family
Parking
- 3 Car Attached Garage
- Front Facing Garage
- Secured Garage or Parking
Home Design
- New Construction
Interior Spaces
- 2-Story Property
- Smart Doorbell
- Living Room
- Dining Room
- Open Floorplan
- Loft
- Bonus Room
- Flex Room
Kitchen
- Breakfast Area or Nook
- Walk-In Pantry
- Stainless Steel Appliances
- Granite Countertops
- Tiled Backsplash
- Disposal
Bedrooms and Bathrooms
- 5 Bedrooms
- Primary Bedroom Suite
- Walk-In Closet
- Jack-and-Jill Bathroom
- 4 Full Bathrooms
- Dual Vanity Sinks in Primary Bathroom
- Private Water Closet
- Soaking Tub
- Bathtub with Shower
- Walk-in Shower
Laundry
- Laundry Room
- Laundry on upper level
Home Security
- Smart Lights or Controls
- Smart Thermostat
Additional Features
- Front Porch
- Smart Home Wiring
Community Details
Overview
- No Home Owners Association
Recreation
- Community Playground
- Community Cabanas
- Community Pool
- Trails
Map
Other Plans in Sylvan Creek
About the Builder
- Sylvan Creek
- 4255 Sylvan Dr
- 7185 Sylvan Retreat Dr
- 3215 James Plantation Dr
- Lot 3 Saint James Church Rd
- Rock Creek
- 0 Maple Wood Dr Unit 12
- 0 Maple Brook Dr Unit CAR4278395
- 0 Enchanted Way Unit 5 CAR4292689
- 0 Enchanted Way Unit 8 CAR4293401
- 0 Enchanted Way Unit 6 CAR4292837
- 0 Enchanted Way Unit 3 CAR4292640
- 0 Enchanted Way Unit 2 CAR4292633
- 0 Enchanted Way Unit 7 CAR4292838
- 0 Enchanted Way Unit 4 CAR4292681
- 0 Enchanted Way Unit 1 CAR4290593
- 530 N Nc 16 Business Hwy Unit 1 & 2
- 4261 Sylvan Pond Ct
- 4021 Harmattan Dr
- Stratford
