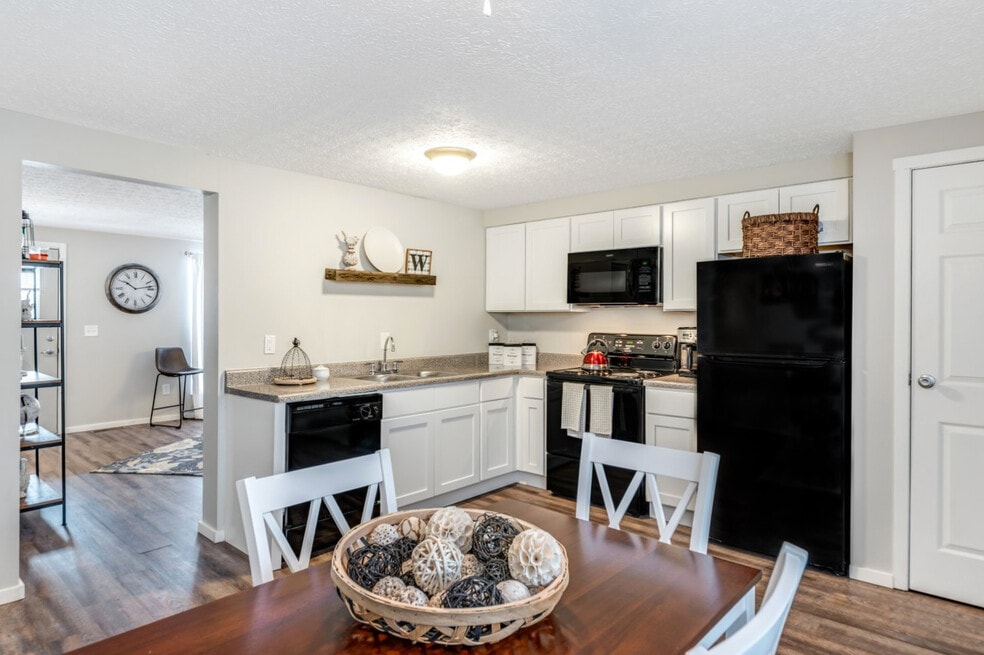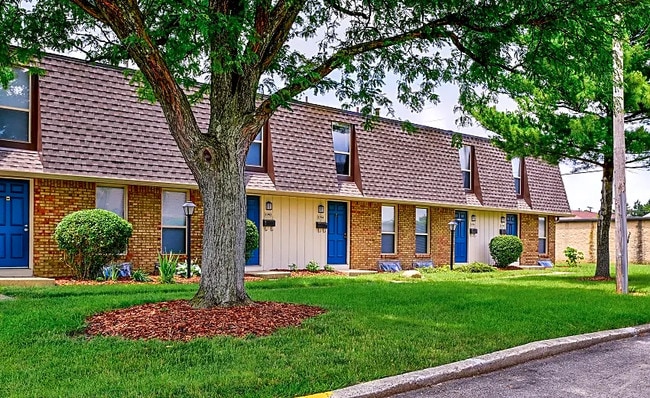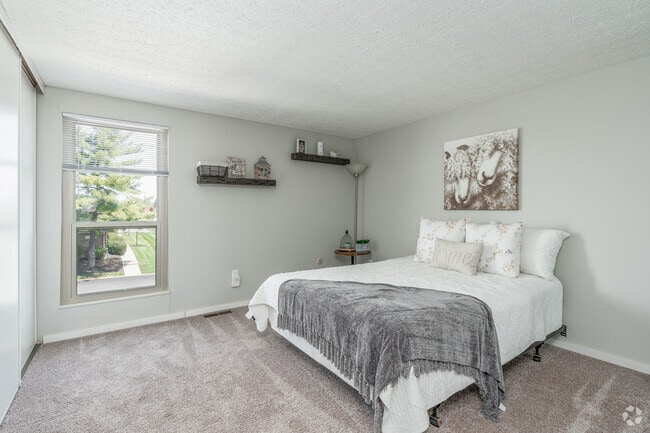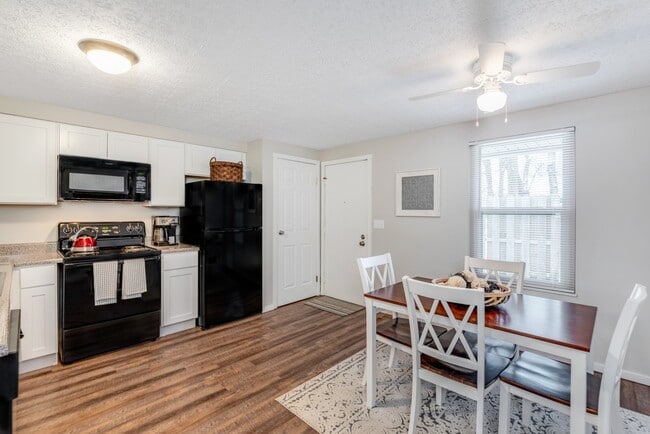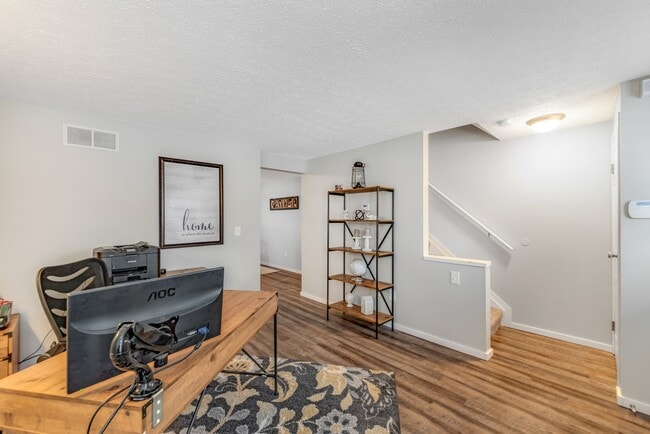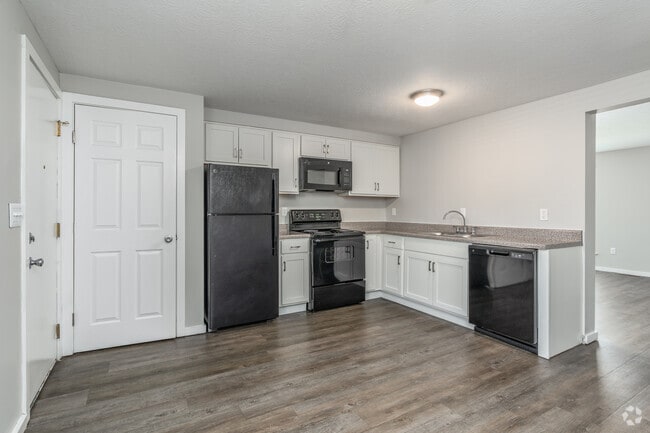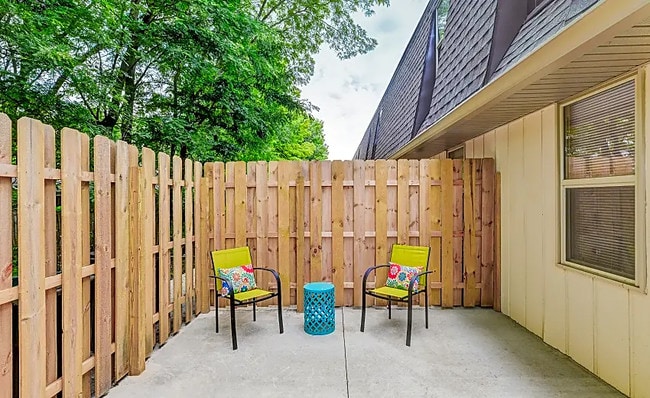About Worthington Commons
Our spacious townhomes combine modern finishes with the practicality of full basements, offering plenty of room to grow. Located in the highly regarded Worthington City School District, residents have access to top-rated schools.

Pricing and Floor Plans
2 Bedrooms
2 Bedroom 1 Bathroom Townhome End Renovated
$1,425
2 Beds, 1 Bath, 1,158 Sq Ft
/assets/images/102/property-no-image-available.png
| Unit | Price | Sq Ft | Availability |
|---|---|---|---|
| 1512 | $1,425 | 1,158 | Now |
| 6693 | $1,425 | 1,158 | Now |
| 1345 | $1,425 | 1,158 | Nov 8 |
2 Bedroom 1 Bathroom Townhome Renovated
$1,425
2 Beds, 1 Bath, 1,158 Sq Ft
/assets/images/102/property-no-image-available.png
| Unit | Price | Sq Ft | Availability |
|---|---|---|---|
| 6689 | $1,425 | 1,158 | Nov 8 |
2 Bedroom 1 Bathroom Townhome End
$1,425
2 Beds, 1 Bath, 1,158 Sq Ft
/assets/images/102/property-no-image-available.png
| Unit | Price | Sq Ft | Availability |
|---|---|---|---|
| 1441 | $1,425 | 1,158 | Nov 19 |
2 Bedroom 1 Bathroom Townhome Finished Basemen...
$1,485
2 Beds, 1 Bath, 1,158 Sq Ft
/assets/images/102/property-no-image-available.png
| Unit | Price | Sq Ft | Availability |
|---|---|---|---|
| 1392 | $1,485 | 1,158 | Now |
| 1371 | $1,485 | 1,158 | Nov 8 |
| 1473 | $1,485 | 1,158 | Nov 8 |
Fees and Policies
The fees below are based on community-supplied data and may exclude additional fees and utilities. Use the Rent Estimate Calculator to determine your monthly and one-time costs based on your requirements.
One-Time Basics
Property Fee Disclaimer: Standard Security Deposit subject to change based on screening results; total security deposit(s) will not exceed any legal maximum. Resident may be responsible for maintaining insurance pursuant to the Lease. Some fees may not apply to apartment homes subject to an affordable program. Resident is responsible for damages that exceed ordinary wear and tear. Some items may be taxed under applicable law. This form does not modify the lease. Additional fees may apply in specific situations as detailed in the application and/or lease agreement, which can be requested prior to the application process. All fees are subject to the terms of the application and/or lease. Residents may be responsible for activating and maintaining utility services, including but not limited to electricity, water, gas, and internet, as specified in the lease agreement.
Map
- 1421 Bosworth Place
- 6479 Karl Rd
- 1710 Calgary Dr
- 6416 Faircrest Rd
- 1294 Clydesdale Ct
- 1755 Hillandale Ave
- 1800 Lakehill Ct
- 6407 Skywae Dr
- 6342 Bellmeadow Dr
- 6336 Archmere Square E
- 1923 Noble Run Way Unit 42
- 6496 Hearthstone Ave
- 1821 Dorsetshire Rd
- 1985 Willow Glen Ln Unit B
- 6245 Sharon Woods Blvd
- 1736 Alpine Dr
- 1452 Burnley Square N
- 2095 Willowick Dr Unit C
- 2110 Nobleshire Rd
- 1288 Oakfield Dr N
- 6677 Guinevere Dr
- 6797 Spring House Ln
- 6851 Sharon Ct
- 6739 Colonial Ct
- 1700 Bond Ave
- 6373 Faircrest Rd
- 1820 Hickory Creek Ln
- 1900 Hillandale Ave Unit 902
- 6785 Oakton Ln
- 1881 Faymeadow Ave
- 6648 Kennerdown St
- 6285 Sharon Woods Blvd
- 6210 Ambleside Dr
- 2115 Jewett Dr
- 7366 Murrayfield Dr
- 1310 Abbeyhill Dr
- 1881 Solera Dr
- 6374 Busch Blvd
- 2093 Hampstead Dr S
- 2300 Deewood Dr
