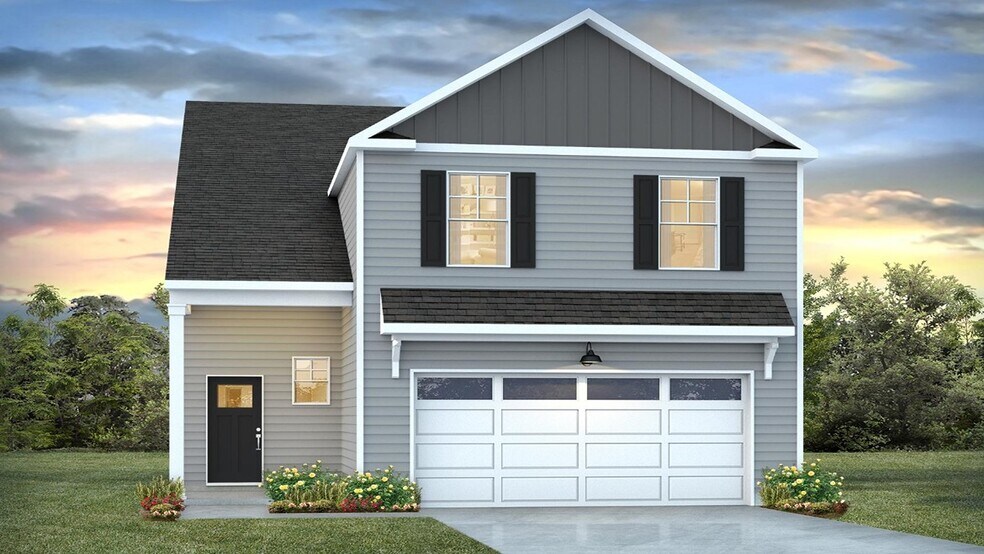
Highlights
- Fitness Center
- Fishing
- Clubhouse
- New Construction
- Primary Bedroom Suite
- Main Floor Primary Bedroom
About This Floor Plan
Welcome to Altama, D.R. Horton’s newest master-planned community in Brunswick, Georgia. From vacation to forever, discover the Golden Isles with America’s Builder. Offering attainable homes & world class amenities; Altama presents a new way to live. Coming Spring 2026 - Join our interest list today to be the first-to-know! Enjoy resort style living with a zero-entry pool, vibrant events lawn with outdoor games, fire pits and outdoor pavilions. Stay fit and active with Altama’s fitness center, walking trails, and pickleball. A home for every stage of life; choose from several thoughtfully designed floor plans to find your perfect home. Located in a key spot near the beach, you'll enjoy the best of coastal living just minutes from St. Simon’s Island and Sea Island beaches, and an hour from Jacksonville, FL, and Savannah, GA. Nestled beside the Altamaha Wildlife Preserve, residents can enjoy direct access to a variety of accommodations and facilities including a boat ramp, campsites, canoe access, a dock, a lake, and nature trails. Welcome home to your paradise!
Sales Office
All tours are by appointment only. Please contact sales office to schedule.
Home Details
Home Type
- Single Family
Parking
- 2 Car Attached Garage
- Front Facing Garage
Home Design
- New Construction
Interior Spaces
- 2,583 Sq Ft Home
- 2-Story Property
- Great Room
- Open Floorplan
- Dining Area
- Flex Room
Kitchen
- Eat-In Kitchen
- Breakfast Bar
- Built-In Range
- Built-In Microwave
- Kitchen Island
Bedrooms and Bathrooms
- 5 Bedrooms
- Primary Bedroom on Main
- Primary Bedroom Suite
- Walk-In Closet
- Powder Room
- Dual Vanity Sinks in Primary Bathroom
- Walk-in Shower
Laundry
- Laundry on upper level
- Washer and Dryer Hookup
Utilities
- Central Heating and Cooling System
- High Speed Internet
Additional Features
- Covered Patio or Porch
- Lawn
Community Details
Overview
- No Home Owners Association
- Pond in Community
Amenities
- Community Fire Pit
- Outdoor Fireplace
- Picnic Area
- Clubhouse
- Event Center
Recreation
- Tennis Courts
- Pickleball Courts
- Community Playground
- Fitness Center
- Exercise Course
- Community Pool
- Zero Entry Pool
- Fishing
- Event Lawn
- Trails
Map
Other Plans in Altama
About the Builder
- Altama
- 7360 Georgia 99
- 7340 Georgia 99
- 108 Bottlebrush Walk
- 309 Bottlebrush Walk
- 303 Bottlebrush Walk
- 297 Bottlebrush Walk
- 295 Bottlebrush Walk
- 215 Bottlebrush Walk
- 224 Bottlebrush Walk
- 225 Bottlebrush Walk
- 195 Allie Loop
- 218 Allie Loop
- 224 Allie Loop
- 46 E Chapel Dr
- 52 E Chapel Dr
- 48 E Chapel Dr
- 62 E Chapel Dr
- 5410 17 Hwy N
- 220 Allie Loop
Ask me questions while you tour the home.


