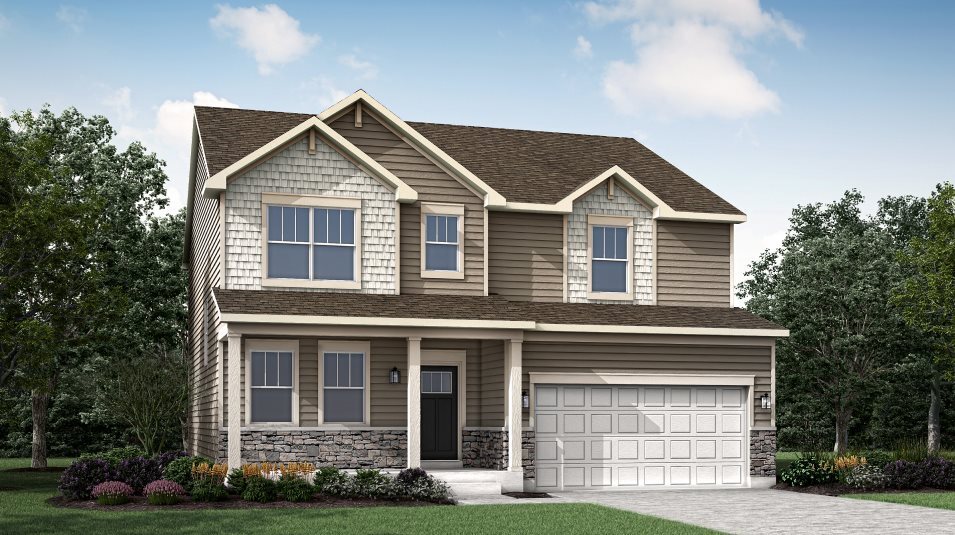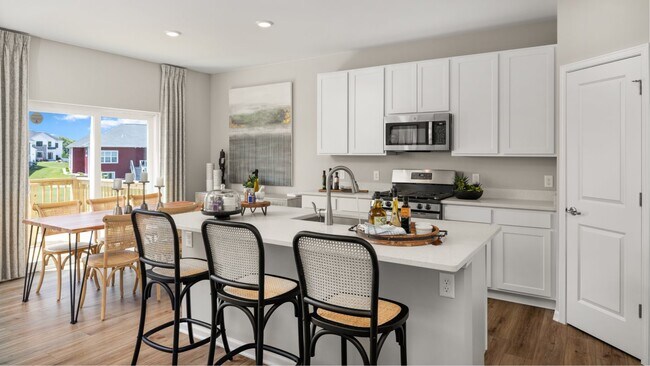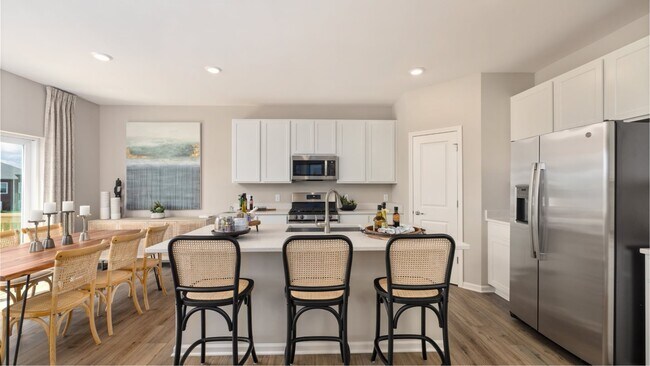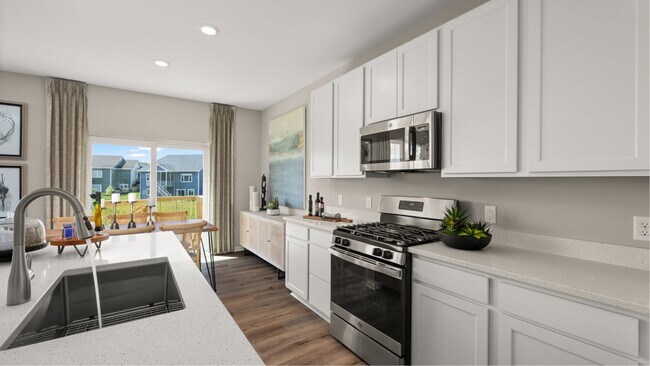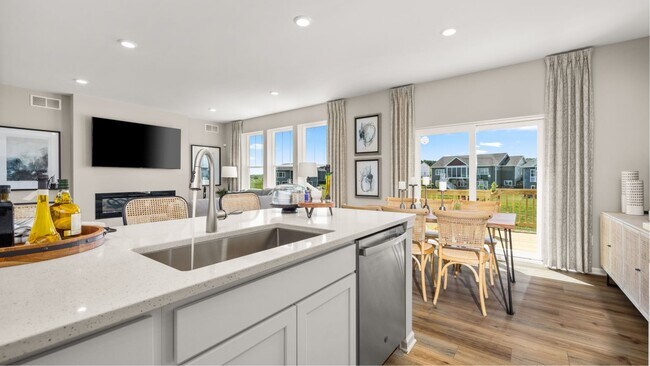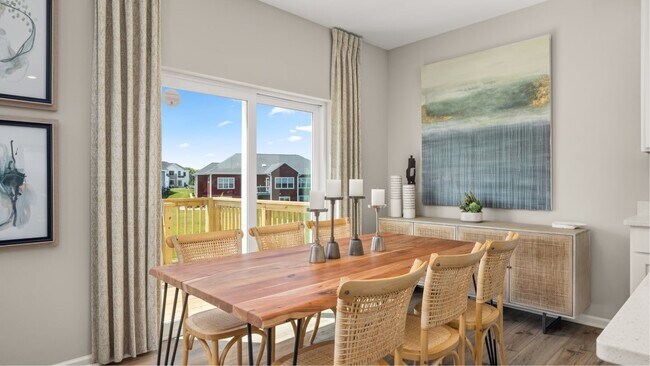
Estimated payment starting at $3,853/month
Total Views
32,017
4
Beds
2.5
Baths
2,607
Sq Ft
$235
Price per Sq Ft
Highlights
- Community Cabanas
- New Construction
- Engineered Wood Flooring
- Rome Corners Intermediate School Rated A
- Primary Bedroom Suite
- Bonus Room
About This Floor Plan
This two-story home combines modern comfort with convenience. Found off the foyer is a flex room for versatile needs, followed by a cohesive open main living area with direct access to the backyard for indoor-outdoor activities. In a private corner of the first floor is a study ideal for at-home work. Upstairs are three secondary bedrooms and the spacious owner’s suite with a full-sized bathroom.
Sales Office
All tours are by appointment only. Please contact sales office to schedule.
Hours
Monday - Sunday
Office Address
441 Peterson Trl
Oregon, WI 53575
Home Details
Home Type
- Single Family
HOA Fees
- $16 Monthly HOA Fees
Parking
- 2 Car Attached Garage
- Front Facing Garage
Home Design
- New Construction
Interior Spaces
- 2-Story Property
- Electric Fireplace
- Formal Entry
- Smart Doorbell
- Family Room
- Combination Kitchen and Dining Room
- Home Office
- Bonus Room
- Flex Room
Kitchen
- Breakfast Room
- Eat-In Kitchen
- Breakfast Bar
- Walk-In Pantry
- Built-In Oven
- Cooktop
- Dishwasher
- Stainless Steel Appliances
- Kitchen Island
- Quartz Countertops
- Tiled Backsplash
- Prep Sink
- Disposal
- Kitchen Fixtures
Flooring
- Engineered Wood
- Carpet
- Tile
Bedrooms and Bathrooms
- 4 Bedrooms
- Primary Bedroom Suite
- Walk-In Closet
- Powder Room
- Quartz Bathroom Countertops
- Double Vanity
- Private Water Closet
- Bathroom Fixtures
- Bathtub with Shower
- Walk-in Shower
Laundry
- Laundry Room
- Laundry on upper level
Home Security
- Smart Lights or Controls
- Smart Thermostat
Utilities
- SEER Rated 13+ Air Conditioning Units
- Programmable Thermostat
Additional Features
- Energy-Efficient Hot Water Distribution
- Covered Patio or Porch
Community Details
Recreation
- Soccer Field
- Community Playground
- Community Cabanas
- Park
- Recreational Area
Additional Features
- Picnic Area
Map
Other Plans in Highlands of Netherwood
About the Builder
Since 1954, Lennar has built over one million new homes for families across America. They build in some of the nation’s most popular cities, and their communities cater to all lifestyles and family dynamics, whether you are a first-time or move-up buyer, multigenerational family, or Active Adult.
Nearby Homes
- Highlands of Netherwood
- 1214 Denmark Cir Unit 50
- 1226 Denmark Cir Unit 49
- 1257 Tivoli Cir
- L380 Interlachen Ave
- 655 Cypress Way
- 130 Jwana Cir
- 920 Carnoustie Way
- 0 + - 20ac Whalen Rd
- 5431 Lincoln Rd
- Greenview Preserve
- 981 Merri-Hill Dr
- 485 Foxfield Rd
- 498 Foxfield Rd
- Lot 23 Ralph Rd
- Autumn Ridge
- LOT 97 Foxfield Ct
- LOT 103 Foxfield Ct
- 1038 Autumn Blaze Ct
- 1063 Autumn Blaze Ct
