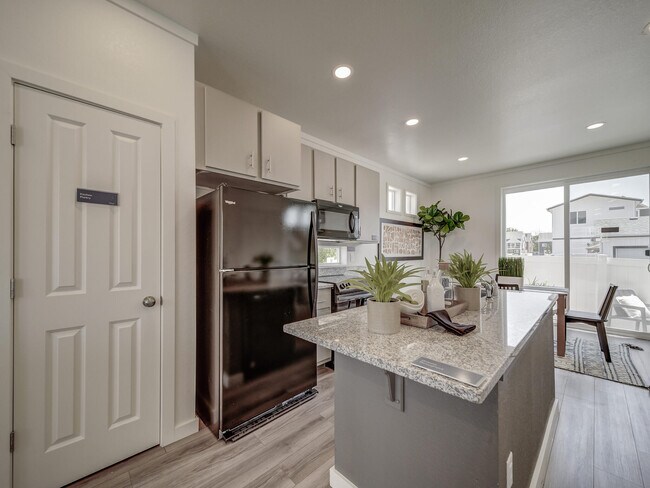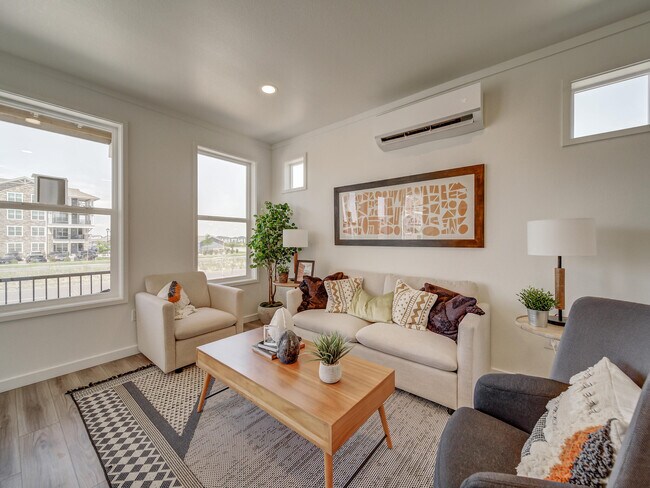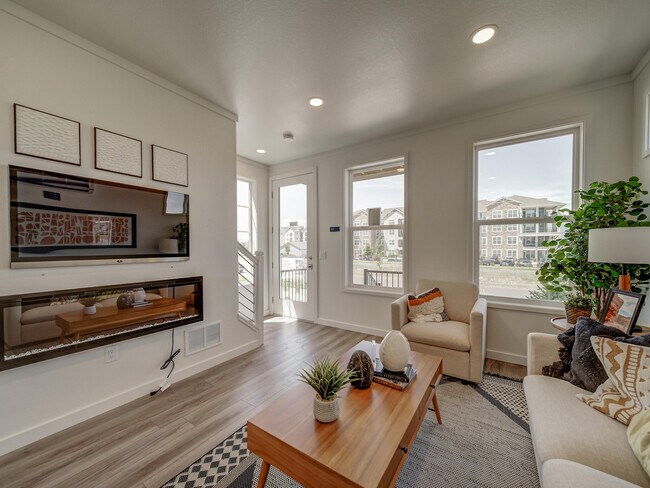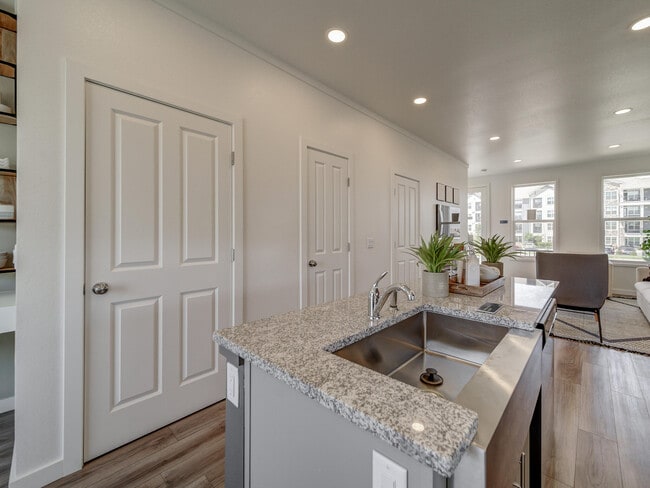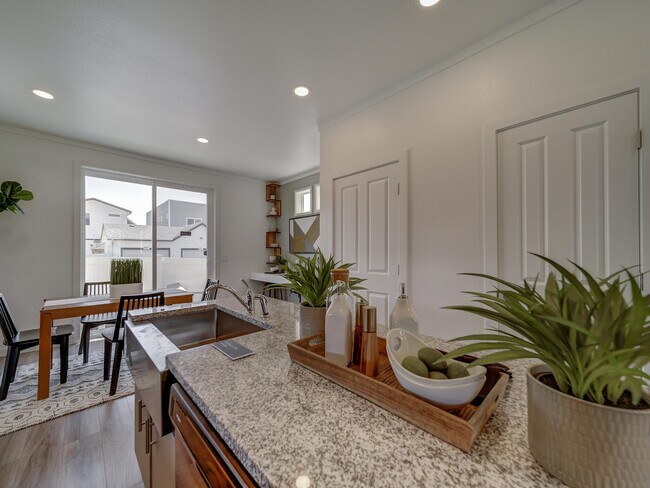
Verified badge confirms data from builder
Commerce City, CO 80022
Estimated payment starting at $2,193/month
Total Views
51,924
2
Beds
2
Baths
1,133
Sq Ft
$305
Price per Sq Ft
Highlights
- Fitness Center
- Primary Bedroom Suite
- Loft
- New Construction
- Community Lake
- Community Pool
About This Floor Plan
Wright (9992.1CO)
Sales Office
Hours
| Monday |
2:00 PM - 5:00 PM
|
| Tuesday - Saturday |
9:30 AM - 5:00 PM
|
| Sunday |
11:00 AM - 5:00 PM
|
Sales Team
Christina Grabau
Jeff Friant
Stephanie Thornber
Office Address
17549 E 103rd Dr
Commerce City, CO 80022
Home Details
Home Type
- Single Family
HOA Fees
- $65 Monthly HOA Fees
Home Design
- New Construction
Interior Spaces
- 1,133 Sq Ft Home
- 2-Story Property
- Living Room
- Combination Kitchen and Dining Room
- Loft
- Stacked Washer and Dryer Hookup
Kitchen
- Breakfast Bar
- Built-In Oven
- Built-In Range
- Built-In Microwave
- Kitchen Island
Bedrooms and Bathrooms
- 2 Bedrooms
- Primary Bedroom Suite
- Walk-In Closet
- 2 Full Bathrooms
- Bathtub with Shower
- Walk-in Shower
Outdoor Features
- Balcony
- Porch
Utilities
- Central Air
- High Speed Internet
- Cable TV Available
Community Details
Overview
- Community Lake
- Greenbelt
Amenities
- Amphitheater
- Picnic Area
- Restaurant
- Amenity Center
Recreation
- Baseball Field
- Soccer Field
- Community Playground
- Fitness Center
- Community Pool
- Tot Lot
- Trails
Map
Other Plans in Reunion Ridge - On2 Homes
About the Builder
Patrick Hamill founded Oakwood Homes in 1991. As CEO, his commitment has been to listen to customers, anticipate and accommodate their needs, and provide a rewarding buying experience. Oakwood Homes is proud to be a Clayton company committed to the growth and development of great communities across Colorado, Utah and Arizona.
Oakwood Homes has invested over two decades in building beautifully efficient and value-packed new homes. Pioneered with efficient construction methods, these new homes give homeowners luxurious floor plans and “wow” features that come standard in every home.
Nearby Homes
- Reunion Ridge - American Dream
- Reunion Ridge - On2 Homes
- Reunion Ridge - Coach House
- Reunion Ridge - Porchlight
- 16300 Fairway Dr Unit 28
- 9612 Reunion Pkwy
- 11246 Rifle B St
- Second Creek Farm
- Settler's Crossing - Settlers Crossing
- Second Creek Farm - Crossway at Second Creek
- Legato
- Buffalo Highlands - The Flora Collection
- Buffalo Highlands - The Canyon Collection
- Buffalo Highlands
- Legato
- Turnberry - Villas
- Horizon Village
- Turnberry - Single Family Homes
- 13042 E 103rd Ave
- 0 Swc 144th Ave & Chambers Rd Unit REC1758508
Your Personal Tour Guide
Ask me questions while you tour the home.


