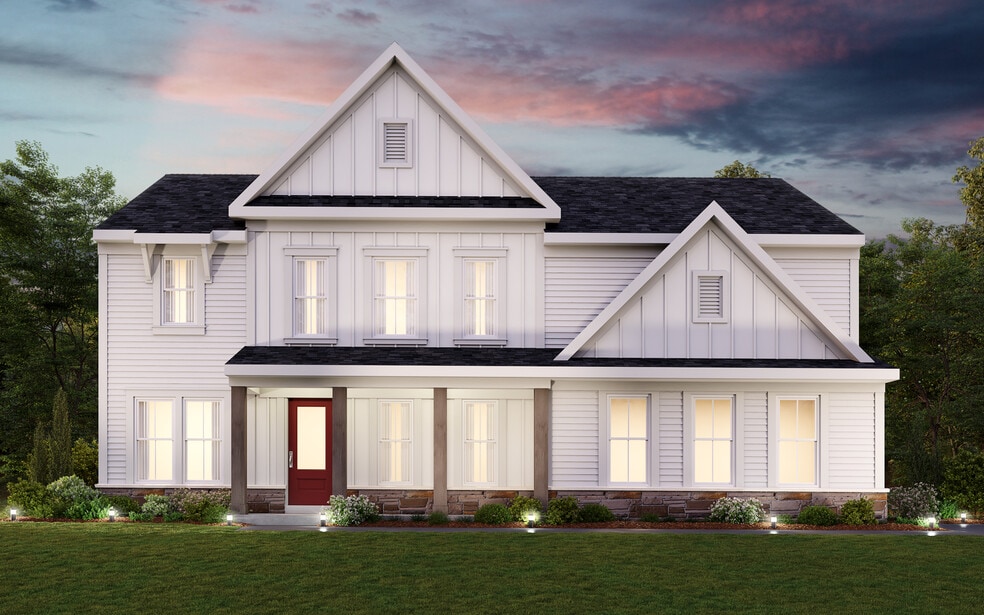
Dallas, GA 30157
Estimated payment starting at $2,927/month
Highlights
- New Construction
- Breakfast Area or Nook
- Attached Garage
- Recreation Room
- Walk-In Pantry
- Walk-In Closet
About This Floor Plan
The Wyatt by Fischer Homes offers a flexible and open design tailored for modern living. The main level features a versatile living or dining space that can be converted into a private study. The open-concept layout connects the family room, morning room, and kitchen, which boasts an expansive island with seating and a large walk-in pantry, with options for a pocket office and pantry or a morning room expansion. The included recreation room can be upgraded to a private study or a guest suite with a full bath. Upstairs, the spacious owners suite includes a walk-in closet and optional tray ceiling, while all four bedrooms feature walk-in closets. A loft and conveniently located second-floor laundry complete the design, making the Wyatt both functional and stylish.
Builder Incentives
Discover how you can save and make your dream home a reality this year.
Sales Office
| Monday - Thursday |
11:00 AM - 6:00 PM
|
| Friday |
1:00 PM - 6:00 PM
|
| Saturday |
10:00 AM - 6:00 PM
|
| Sunday |
12:00 PM - 6:00 PM
|
Home Details
Home Type
- Single Family
Home Design
- New Construction
Interior Spaces
- 2,731 Sq Ft Home
- 2-Story Property
- Formal Entry
- Family Room
- Living Room
- Recreation Room
- Loft
- Basement
Kitchen
- Breakfast Area or Nook
- Eat-In Kitchen
- Walk-In Pantry
- Kitchen Island
Bedrooms and Bathrooms
- 4-5 Bedrooms
- Walk-In Closet
- Powder Room
- Dual Vanity Sinks in Primary Bathroom
- Private Water Closet
- Walk-in Shower
Laundry
- Laundry Room
- Laundry on upper level
Parking
- Attached Garage
- Front Facing Garage
Additional Features
- Optional Finished Basement
- Air Conditioning
Community Details
- Trails
Map
Other Plans in Pickens Bluff - Designer Collection
About the Builder
- Pickens Bluff - Designer Collection
- Pickens Bluff
- 1083 Handy Rd
- Echols Farm
- Easton Park - Designer Collection
- 4622 MacLand Rd
- 1223 Verona Ct
- 0 MacLand Rd Unit 10558702
- 0 Corner Rd Unit 7680338
- Ashbury Commons
- 3529 MacLand Rd
- 00 MacLand Rd
- 110 Doris Path
- 150 Doris Path
- 0B Hiram Acworth Hwy
- 0C Hiram Acworth Hwy
- 2957 Charles Hardy Pkwy
- 3089 MacLand Rd
- Holland Estates - Tradition
- Hillside Manor






