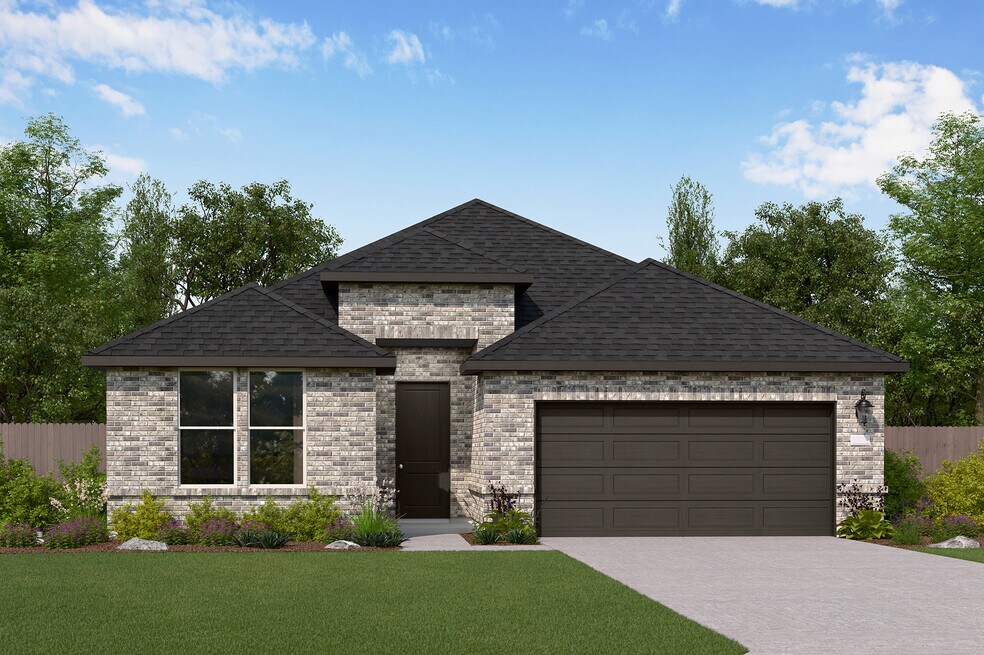
Estimated payment starting at $2,532/month
Total Views
732
3
Beds
2
Baths
1,715
Sq Ft
$227
Price per Sq Ft
Highlights
- Community Cabanas
- New Construction
- Great Room
- Tomball Elementary School Rated A
- Primary Bedroom Suite
- Game Room
About This Floor Plan
Discover the perfect blend of space and functionality in this beautifully designed single-story home, offering 4 bedrooms, 2 baths, and an open-concept layout. The great room serves as the centerpiece, flowing seamlessly into the dining area and modern kitchen, complete with a central island for convenience and style. The private primary suite features a spacious walk-in closet and an elegant ensuite bath for your comfort. Three additional bedrooms and a secondary bath provide ample space for family, guests, or a home office. With a two-car garage, dedicated utility room, and a covered patio ideal for outdoor living, this home is tailored for modern lifestyles.
Sales Office
Hours
| Monday |
10:00 AM - 6:00 PM
|
| Tuesday |
10:00 AM - 6:00 PM
|
| Wednesday |
10:00 AM - 6:00 PM
|
| Thursday |
10:00 AM - 6:00 PM
|
| Friday |
10:00 AM - 6:00 PM
|
| Saturday |
10:00 AM - 6:00 PM
|
| Sunday |
12:00 PM - 6:00 PM
|
Office Address
22206 E Yellow Rose Ct
Tomball, TX 77375
Driving Directions
Home Details
Home Type
- Single Family
HOA Fees
- $87 Monthly HOA Fees
Parking
- 2 Car Detached Garage
- Front Facing Garage
Home Design
- New Construction
Interior Spaces
- 1-Story Property
- Formal Entry
- Great Room
- Open Floorplan
- Dining Area
- Game Room
- Flex Room
Kitchen
- Breakfast Bar
- Walk-In Pantry
- Kitchen Island
Bedrooms and Bathrooms
- 3 Bedrooms
- Primary Bedroom Suite
- Walk-In Closet
- Powder Room
- 2 Full Bathrooms
- Secondary Bathroom Double Sinks
- Dual Vanity Sinks in Primary Bathroom
- Private Water Closet
- Bathtub with Shower
- Walk-in Shower
Laundry
- Laundry Room
- Laundry on main level
Outdoor Features
- Covered Patio or Porch
Community Details
Overview
- Association fees include ground maintenance
Recreation
- Community Playground
- Community Cabanas
- Community Pool
Map
Other Plans in Raburn Reserve
About the Builder
New Home Co. believes a home isn’t new because of when it is built, but how it is built. A home is only as new as the ideas and innovations that live there. They are passionate about delivering on the promise of new with every home they design and build.
Their new homes artfully blend timeless style and innovative design. A modern way of life with more connectivity and sustainability for smarter and healthier ways to live. Inspired design and choice help to personalize each home with curated design packages that offer a flexible range of styles and costs. Their award-winning sales team is here to help every step of the way with more transparency and trust.
Nearby Homes
- Raburn Reserve - 50s
- Raburn Reserve
- 00 S Persimmon St
- 0 S Persimmon St Unit 97809167
- 22315 Prickly Pear Dr
- 22319 Prickly Pear Dr
- 22323 Prickly Pear Dr
- 22327 Prickly Pear Dr
- 22331 Prickly Pear Dr
- 1835 S Cherry St
- 1533 S Cherry St
- 0 Carrell St Unit 71277159
- 11902 Outer Bark Dr Unit 15
- 0 Hufsmith Kohrville Rd Unit 13972653
- 000 Lizzie Ln
- Seven Oaks Townhomes
- 11918 Outer Bark Dr Unit Bldg 15
- 11906 Outer Bark Dr Unit Bldg 15
- 11914 Outer Bark Dr Unit Bldg 15
- 11910 Outer Bark Dr Unit Bldg 15
