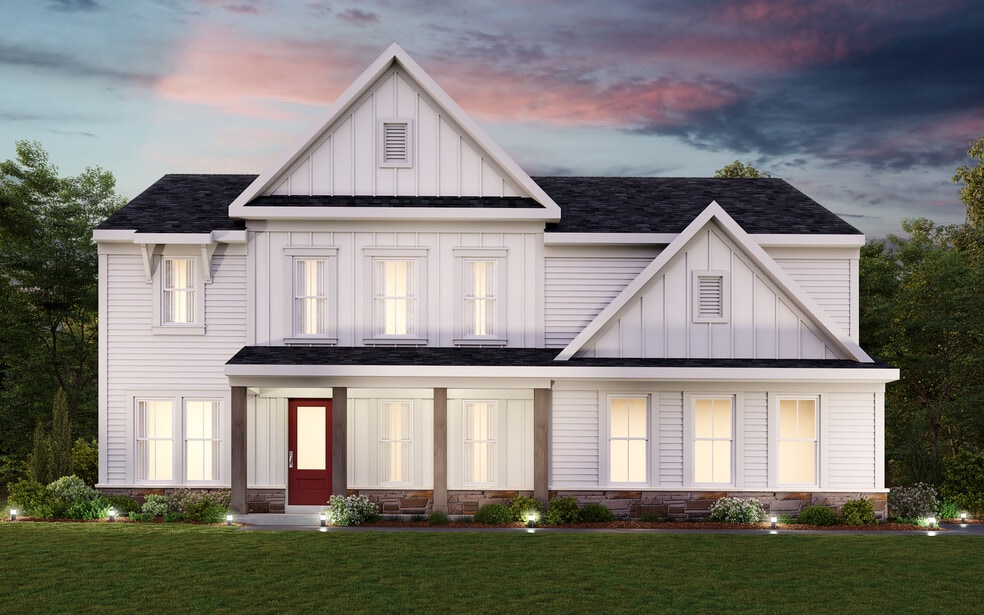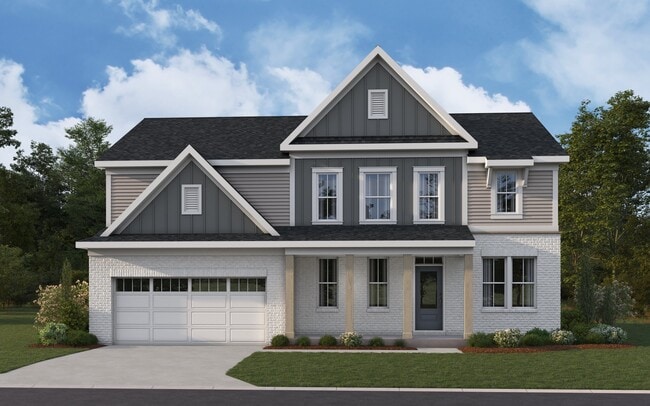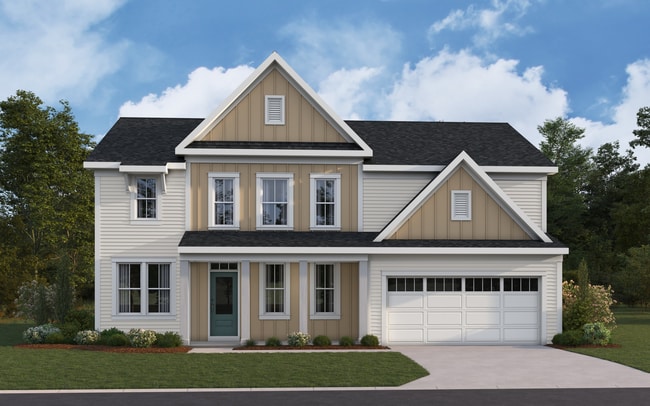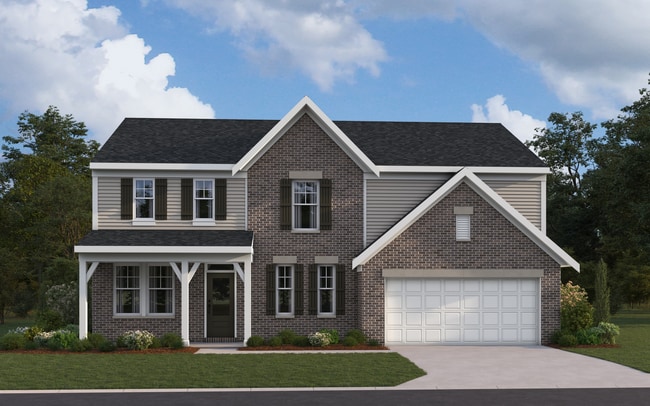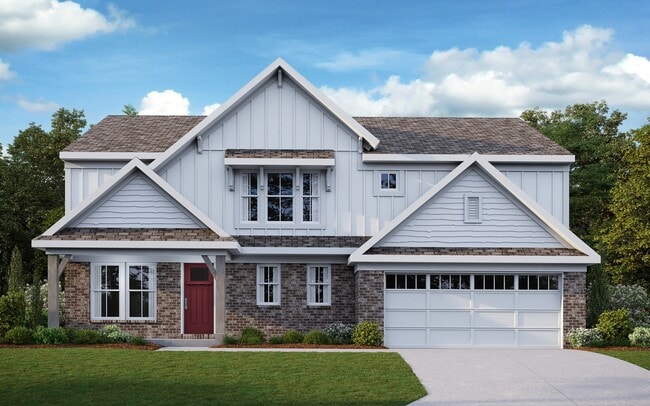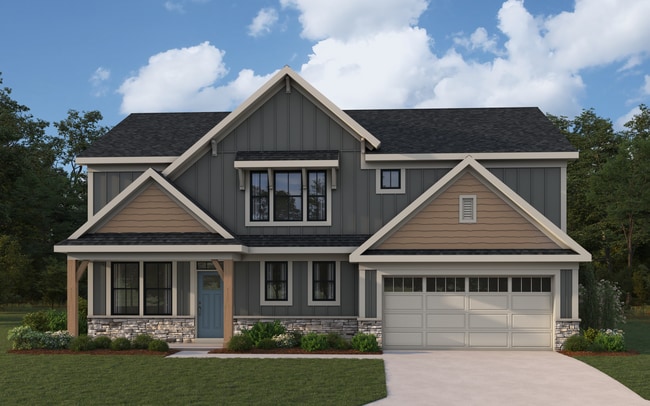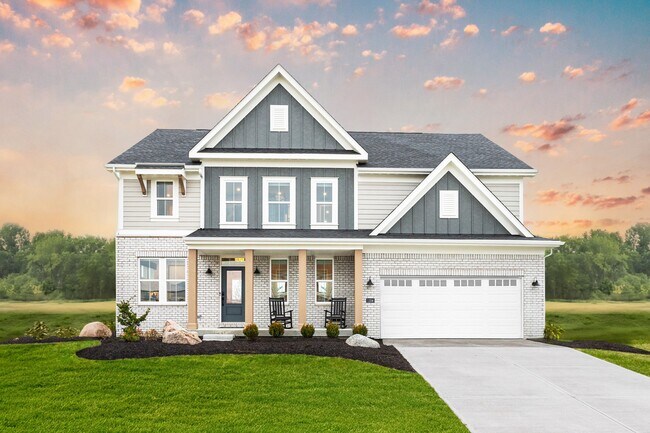
Covington, KY 41017
Estimated payment starting at $2,815/month
Highlights
- Fitness Center
- New Construction
- Clubhouse
- Fort Wright Elementary School Rated A-
- Primary Bedroom Suite
- Recreation Room
About This Floor Plan
The Wyatt by Fischer Homes offers a flexible and open design tailored for modern living. The main level features a versatile living or dining space that can be converted into a private study. The open-concept layout connects the family room, morning room, and kitchen, which boasts an expansive island with seating and a large walk-in pantry, with options for a pocket office and pantry or a morning room expansion. The included recreation room can be upgraded to a private study or a guest suite with a full bath. Upstairs, the spacious owners suite includes a walk-in closet and optional tray ceiling, while all four bedrooms feature walk-in closets. A loft and conveniently located second-floor laundry complete the design, making the Wyatt both functional and stylish.
Builder Incentives
Discover exclusive rates on your new home, saving you hundreds a month. Call/text to learn more today.
Sales Office
| Monday - Thursday |
11:00 AM - 6:00 PM
|
| Friday |
12:00 PM - 6:00 PM
|
| Saturday |
11:00 AM - 6:00 PM
|
| Sunday |
12:00 PM - 6:00 PM
|
Home Details
Home Type
- Single Family
Home Design
- New Construction
Interior Spaces
- 2-Story Property
- Formal Entry
- Living Room
- Recreation Room
- Loft
Kitchen
- Breakfast Area or Nook
- Walk-In Pantry
- ENERGY STAR Qualified Refrigerator
- Dishwasher
- Kitchen Island
Flooring
- Carpet
- Vinyl
Bedrooms and Bathrooms
- 4 Bedrooms
- Primary Bedroom Suite
- Walk-In Closet
- Powder Room
- Secondary Bathroom Double Sinks
- Dual Vanity Sinks in Primary Bathroom
- Private Water Closet
- Bathtub with Shower
- Walk-in Shower
Laundry
- Laundry Room
- Laundry on upper level
- Washer and Dryer
Parking
- Attached Garage
- Front Facing Garage
Outdoor Features
- Covered Patio or Porch
Utilities
- Central Heating and Cooling System
- ENERGY STAR Qualified Water Heater
Community Details
Overview
- No Home Owners Association
Amenities
- Clubhouse
- Community Kitchen
Recreation
- Fitness Center
- Community Pool
- Recreational Area
Map
Move In Ready Homes with this Plan
Other Plans in Tuscany - Designer Collection
About the Builder
- Tuscany - Paired Patio Homes Collection
- Tuscany - Designer Collection
- 3921 Volterra Ln Unit 299A
- 2457 Cetona Way Unit 408-303
- 2461 Cetona Way Unit 408-202
- 2459 Cetona Way Unit 408-203
- Siena at Tuscany - Gallery II Collection
- 2465 Cetona Way Unit 408-300
- 2442 Cetona Way Unit 102
- 2455 Cetona Way Unit 408-305
- 725 Ezra Dr
- 750 Ezra Dr
- 5565, 5567 Taylor Mill Rd
- 668 Ridgeway Dr
- 2983 Ambrosia Way Unit Lot 3
- 2981 Ambrosia Way
- 1443 Shirepeak Way
- 4910 Fowler Creek Rd
- 410-412 Orphanage Rd
- lot 57 Fairview Ave
