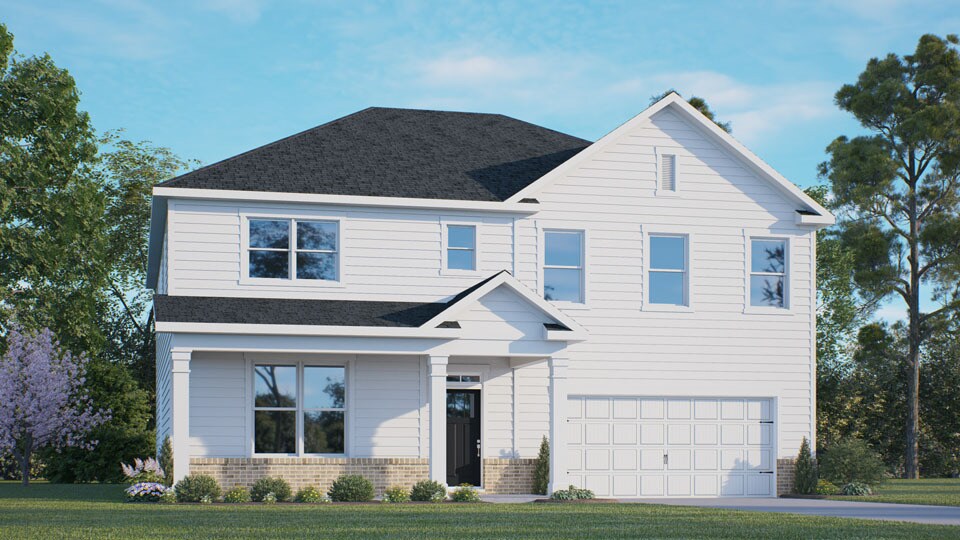Estimated payment starting at $3,499/month
Highlights
- New Construction
- Deck
- Loft
- Primary Bedroom Suite
- Main Floor Bedroom
- Quartz Countertops
About This Floor Plan
Welcome to The Manors at Winston Pointe, a new home community located in the growing town of Clayton, NC. The Manors features spacious homesites, and offer new single family floorplans that boast 3,112+ sq. ft. of living space, 4-5 bedrooms, 3-4 bathrooms, and 3-car garages. Residents can enjoy summer days at the community pool, or take the kids to the playground. Future amenities will keep you and your family exploring the outdoors with a neighborhood playground park and pavilion, open spaces, play fields, and dog parks! As you step inside one of our homes, prepare to be captivated by the attention to detail and high-quality finishes throughout. The kitchen, a chef's dream, boasts beautiful shaker-style soft-close cabinets, quartz countertops, a ceramic tile backsplash, stainless steel appliances, crown molding, and kitchen islands. The open floorplan designs are perfect for entertaining, while the LED lighting adds a modern touch and creates a warm, inviting ambiance. The exterior schemes and elevations of our homes were carefully designed to create a beautiful streetscape that you'll be proud to call home. At The Manors at Winston Pointe, we understand the importance of modern living. That's why each home is equipped with smart home technology, putting convenience and control at your fingertips. Whether adjusting the temperature or turning on the lights, managing your home has never been easier. Experience the ultimate convenience of living at The Manors at Winston Pointe. Located off Winston Rd, just 3 miles from Downtown Clayton, 16 miles from Raleigh, and only 14.2 miles from Downtown Raleigh! Easy access to major highways is a breeze with Hwy 70 less than 3 miles away, I-40 6 miles away, and NC-42 less than 3 miles away. One mile away, and around the corner, is the Clayton Community Park featuring a sports courts and fields, a pond, slides and swings, walking paths, a community center, and you can bring your furry friends along, too! For the outdoor enthusiast, The Manors at Winston Pointe is just 6 miles from the East Clayton Community Park, 5 miles from Sam’s Branch Greenway, less than 6 miles from the Clayton River Walk on the Neuse Greenway, 10 miles from Phillip R. Wright Community Park, and only 3 miles from Clayton’s Municipal Park. For the avid golfers, Reedy Creek Course is 14.5 miles away, while Riverwood Golf Club is only 7.8 miles away. For easy air travel, RDU International Airport is 29.6 miles away. And for residents' piece of mind, UNC Health Johnston-Clayton Hospital is only 2.2 miles away. The Manors at Winston Pointe is truly a gem. Contact us today to schedule a personal tour!
Home Details
Home Type
- Single Family
Lot Details
- Lawn
Parking
- 3 Car Attached Garage
- Front Facing Garage
Home Design
- New Construction
Interior Spaces
- 2-Story Property
- Crown Molding
- Tray Ceiling
- Recessed Lighting
- Family or Dining Combination
- Loft
- Flex Room
- Smart Lights or Controls
Kitchen
- Breakfast Area or Nook
- Eat-In Kitchen
- Breakfast Bar
- Walk-In Pantry
- Built-In Range
- Dishwasher
- Stainless Steel Appliances
- Kitchen Island
- Quartz Countertops
- Tiled Backsplash
- Shaker Cabinets
- Disposal
Bedrooms and Bathrooms
- 5 Bedrooms
- Main Floor Bedroom
- Primary Bedroom Suite
- Walk-In Closet
- 4 Full Bathrooms
- Secondary Bathroom Double Sinks
- Dual Vanity Sinks in Primary Bathroom
- Private Water Closet
- Bathtub with Shower
- Walk-in Shower
Laundry
- Laundry Room
- Laundry on upper level
- Washer and Dryer Hookup
Outdoor Features
- Deck
- Patio
- Front Porch
Utilities
- Central Heating and Cooling System
- Programmable Thermostat
- High Speed Internet
- Cable TV Available
Community Details
Overview
- No Home Owners Association
Recreation
- Community Playground
- Community Pool
Map
- Winston Pointe - The Landing
- 113 Butternut Ln
- 117 Butternut Ln
- 141 & 145 State Ave
- 2995 Government 42 Rd
- 3720 & 0 E Garner Rd
- 408 White Oak Garden Way Unit 314
- 420 White Oak Garden Way Unit 317
- 416 White Oak Garden Way Unit 316
- 412 White Oak Garden Way Unit 315
- 404 White Oak Garden Way Unit 313
- 372 White Oak Garden Way Unit 231
- 368 White Oak Garden Way Unit 230
- 367 Chesapeake Commons St Unit 115
- 356 White Oak Garden Way Unit 227
- 359 Chesapeake Commons St Unit 113
- 371 Chesapeake Commons St Unit 116
- 383 Chesapeake Commons St Unit 119
- 387 Chesapeake Commons St Unit 120
- 391 Chesapeake Commons St Unit 121

