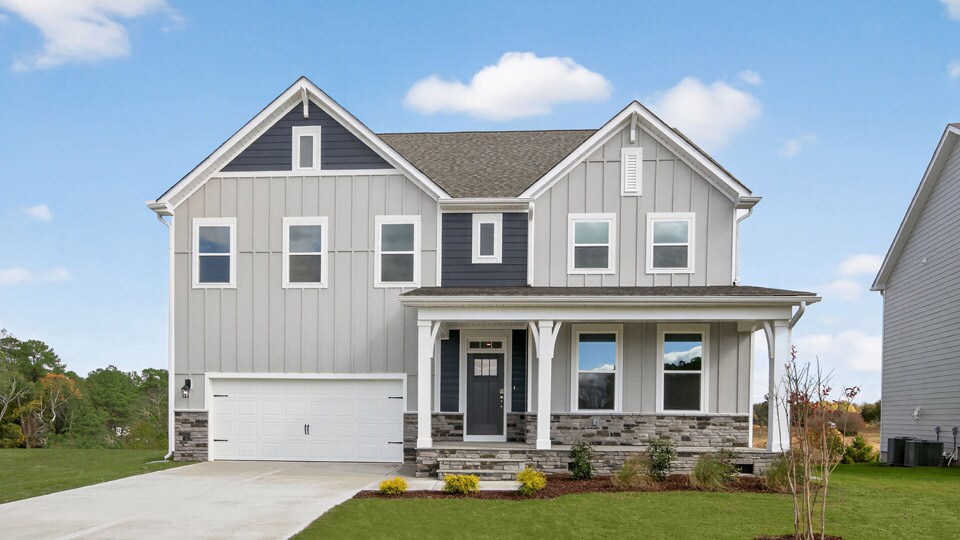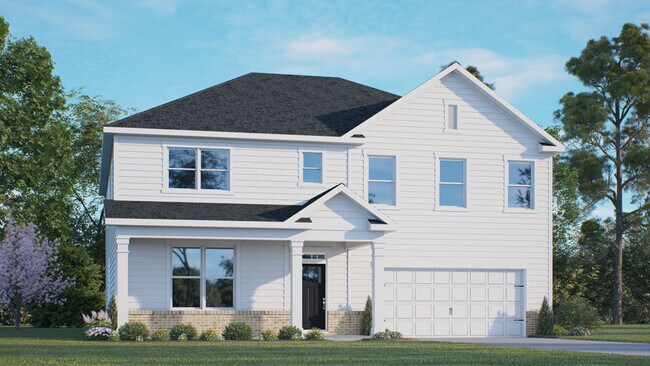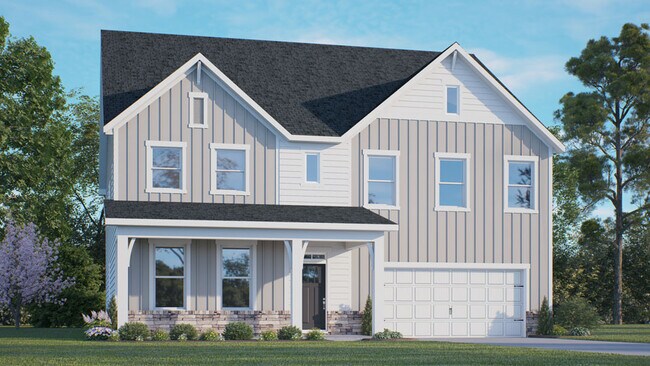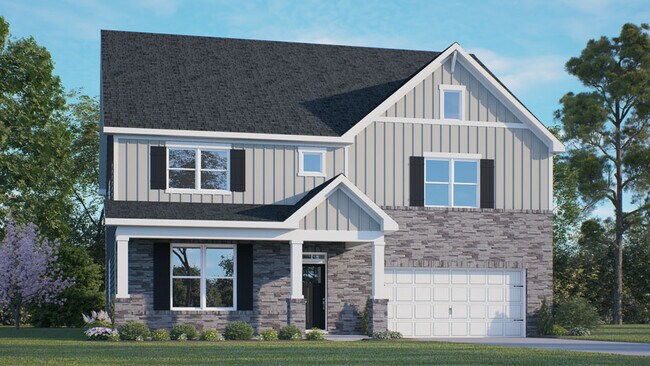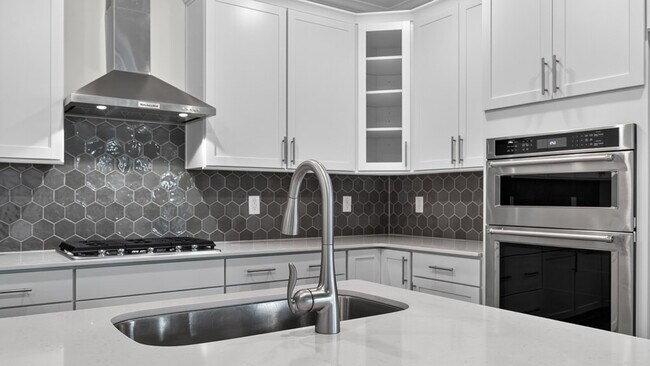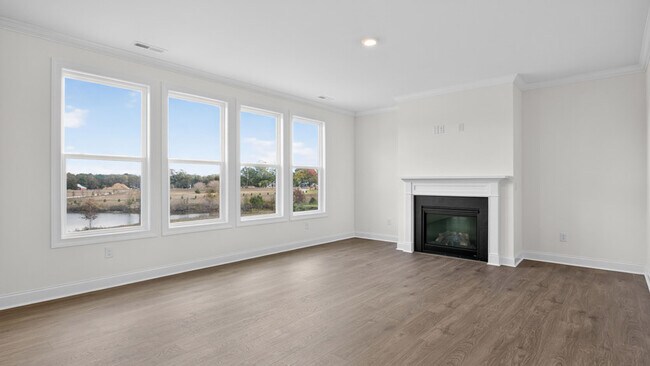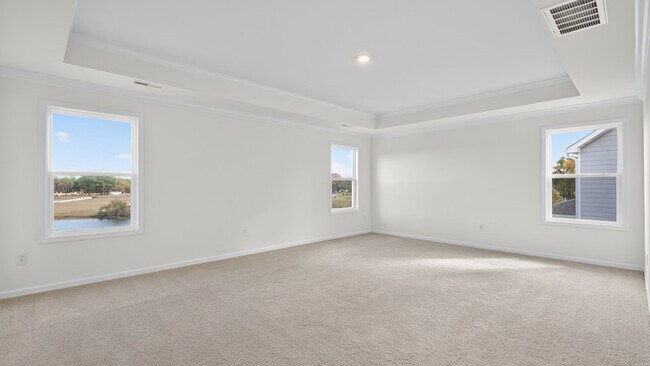Estimated payment starting at $3,847/month
Highlights
- New Construction
- Primary Bedroom Suite
- Main Floor Bedroom
- Rolesville Elementary School Rated 9+
- Freestanding Bathtub
- Bonus Room
About This Floor Plan
The Wylie is one of our brand new two-story floorplans featured at Kalas Falls in Wake Forest, NC. This home showcases 3 modern elevations and boast an impressive level of comfort, luxury, and style, offering 5 bedrooms, 4 bathrooms, 3,490 sq. ft. of living space, and a 2-car garage. Upon entering through the front door, you are greeted by an inviting foyer that leads you past a full bathroom, a bedroom with a walk-in closet, and a flex room situated across from the staircase and a storage closet. Passing the flex room and stairs, into the heart of the home, you’ll find an open-concept family room featuring a cozy fireplace. The kitchen features a corner walk-in pantry, kitchen island, quartz countertops, soft-close shaker-style cabinets with crown molding, and stainless steel appliances. The kitchen also overlooks the family room and breakfast area, which opens to the covered back patio, perfect for entertaining guests or relaxing after a long day. On the second floor is where you’ll find a loft, three additional bedrooms, one with its own full bathroom, one with easy access to its own full bathroom, and the primary bedroom. The loft offers a flexible space that can be used as a media room, playroom, or a fitness area/home gym. The primary bedroom is thoughtfully accented with a trey ceiling and features a spacious primary bathroom. The primary bathroom boasts a tub and separate walk-in shower, dual vanity, a large walk-in closet, and a water closet for ultimate privacy. The laundry room completes the second floor. With its thoughtful design, spacious layout, and modern conveniences, the Wylie is the ideal new home for you at Kalas Falls.
Home Details
Home Type
- Single Family
Parking
- 2 Car Attached Garage
- Front Facing Garage
Home Design
- New Construction
Interior Spaces
- 3,490 Sq Ft Home
- 2-Story Property
- Coffered Ceiling
- Tray Ceiling
- Fireplace
- Family Room
- Combination Kitchen and Dining Room
- Bonus Room
Kitchen
- Breakfast Area or Nook
- Walk-In Pantry
- Dishwasher
- Stainless Steel Appliances
- Kitchen Island
- Quartz Countertops
Flooring
- Carpet
- Vinyl
Bedrooms and Bathrooms
- 5 Bedrooms
- Main Floor Bedroom
- Primary Bedroom Suite
- Walk-In Closet
- 4 Full Bathrooms
- Quartz Bathroom Countertops
- Dual Vanity Sinks in Primary Bathroom
- Private Water Closet
- Freestanding Bathtub
- Bathtub with Shower
- Walk-in Shower
Laundry
- Laundry Room
- Washer and Dryer
Outdoor Features
- Covered Deck
- Covered Patio or Porch
Community Details
Overview
- No Home Owners Association
Recreation
- Park
- Trails
Map
- 3612 Bailey Meadows Dr
- 3604 Bailey Meadows Dr
- The Point - Towns
- The Point - Preserve
- The Point - Palisade
- The Point - Providence
- The Point
- Parker Ridge - Sterling Collection
- Parker Ridge - Designer Collection
- 196 Redford Place Dr
- Parker Ridge - Venture Collection
- 608 Marshskip Way Unit 23
- 610 Marshskip Way Unit 22
- 707 Jamescroft Way Unit 15
- 703 Jamescroft Way Unit 13
- 607 Marshskip Way Unit 4
- 609 Marshskip Way Unit 5
- 128 Rolesville Ridge Dr
- 4505 Mitchell Mill Rd
- 3904 Leeson Trail
Ask me questions while you tour the home.

