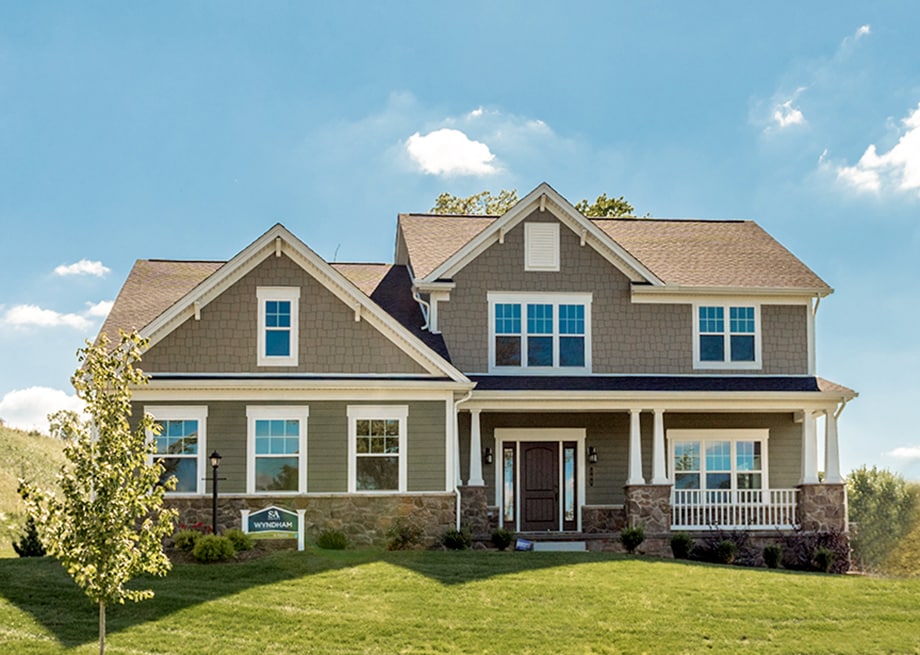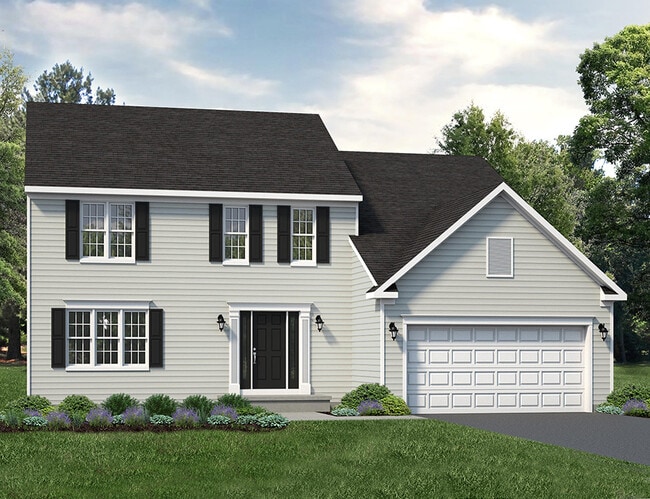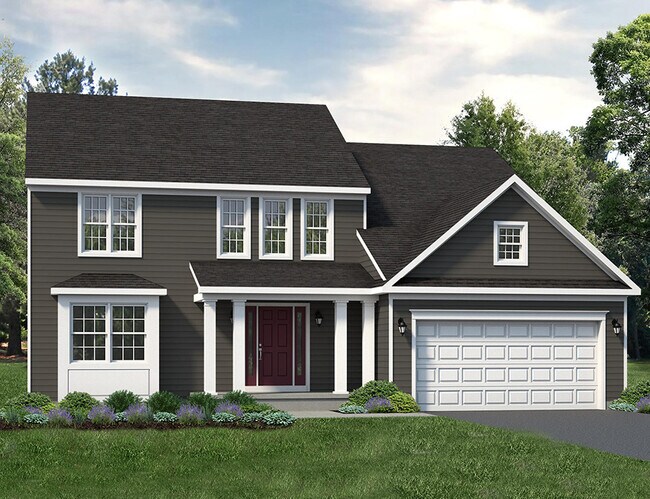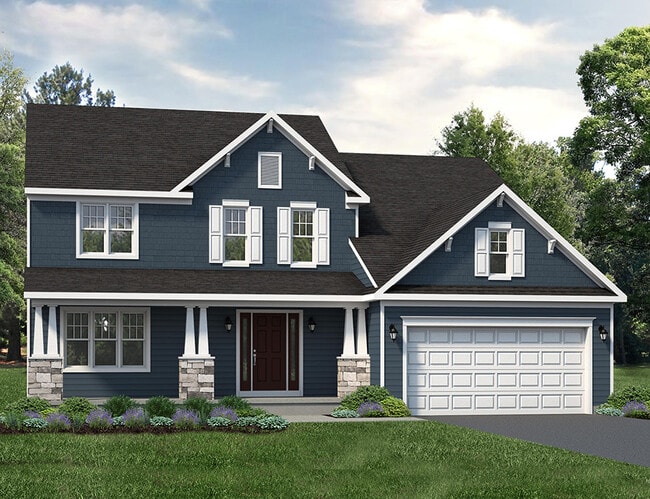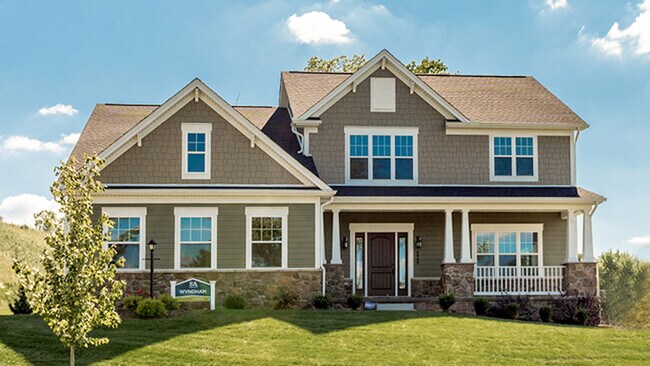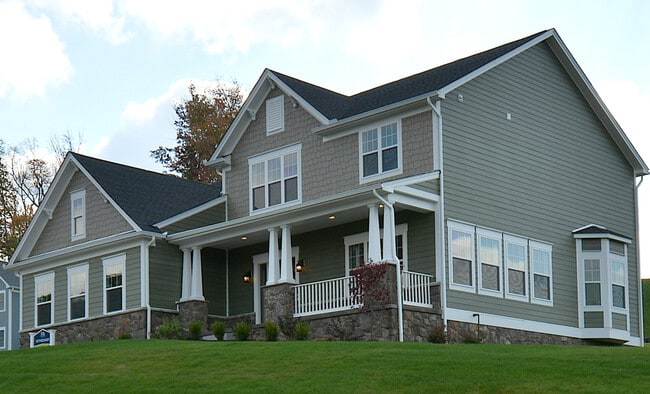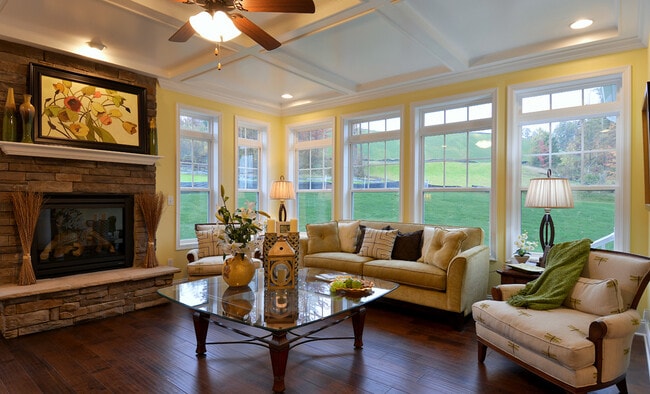
State College, PA 16801
Estimated payment starting at $4,171/month
Highlights
- New Construction
- Loft
- Mud Room
- Ferguson Township Elementary School Rated A
- Granite Countertops
- Sitting Room
About This Floor Plan
Welcome home to the Wyndham! This inviting home captures the classic elements of American home design, with distinct elevation styles ranging from traditional to Craftsman. With abundant design and floorplan options inside and out, the Wyndham provides you with exceptional flexibility to create the perfect home, tailored to your personal taste and needs. Step inside and youll be immediately struck by the breathtaking 2-story foyer and the impressive turned staircase. To one side, the entry is open to an expansive, back-to-back living room and dining room area that extends the full depth of the house. Straight ahead is a spacious kitchen that presents you with transformative options such as a turned breakfast bar/island, an extended breakfast area or the addition of a bright morning room. Columns frame the entry from the kitchen into the welcoming family room. Upstairs, an open loft overlooking the foyer creates the sense of space. Choose from a generous 4-bedroom layout, or opt to make the spacious owners suite even more spectacular by converting the fourth bedroom to a large sitting room. Convenient storage abounds, from a spacious hall closet at the front entry for guests wraps, a walk-in pantry in the kitchen, large closet in the upstairs loft, and his-and-her walk-in closets in the owners suite. The possibilities continue with multiple options to finish the generous basement space with a large rec room, designated flex space and full bathroomall without giving up precious
Sales Office
All tours are by appointment only. Please contact sales office to schedule.
| Monday - Friday |
10:00 AM - 6:00 PM
|
| Saturday |
10:00 AM - 5:00 PM
|
| Sunday |
12:00 PM - 5:00 PM
|
Home Details
Home Type
- Single Family
HOA Fees
- $33 Monthly HOA Fees
Parking
- 2 Car Attached Garage
- Front Facing Garage
Taxes
- No Special Tax
Home Design
- New Construction
Interior Spaces
- 2,721 Sq Ft Home
- 2-Story Property
- Mud Room
- Formal Entry
- Family Room
- Sitting Room
- Living Room
- Dining Room
- Loft
- Basement
Kitchen
- Breakfast Area or Nook
- Walk-In Pantry
- Dishwasher
- Granite Countertops
- Disposal
Bedrooms and Bathrooms
- 4 Bedrooms
- Dual Closets
- Walk-In Closet
- Powder Room
- Quartz Bathroom Countertops
- Double Vanity
- Private Water Closet
- Bathtub with Shower
- Walk-in Shower
Laundry
- Laundry Room
- Laundry on main level
Utilities
- Programmable Thermostat
- PEX Plumbing
Additional Features
- Green Certified Home
- Front Porch
- Minimum 0.25 Acre Lot
Community Details
- Association fees include lawn maintenance, ground maintenance
Listing and Financial Details
- Price Does Not Include Land
Map
Other Plans in Orchard View
About the Builder
- Orchard View
- 3416 W College Ave
- 240 Banyan Dr
- 1442 & 1450 W College Ave
- 619 Mckee St
- 253 E Mccormick Ave
- 933 Oak Ridge Ave
- Village at Canterbury
- Honors Crossing II
- 146 Emma Ct
- Grays Pointe - Townhomes
- Grays Pointe - Single Family Homes
- 429 Farmhill Dr
- 423 Farmhill Dr
- Lot 1 Andrea Way
- Lot #5 Linden Hall Rd
- Lot #3 Linden Hall Rd
- 211 Farmhill Dr
- 217 Farmhill Dr
- 655 Montclair Ln
