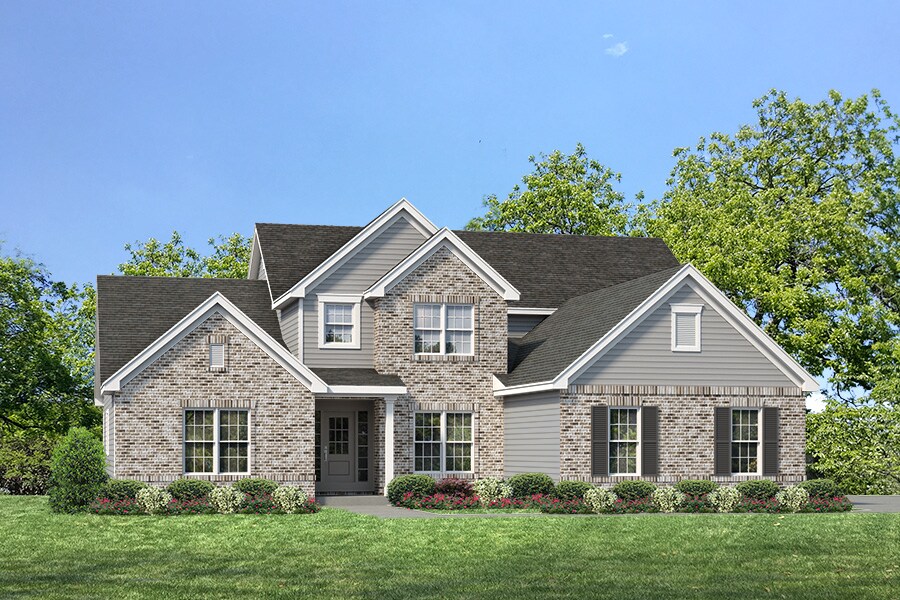Verified badge confirms data from builder
Weldon Spring, MO 63304
Estimated payment starting at $5,537/month
Total Views
13,980
4
Beds
3.5
Baths
3,753
Sq Ft
$234
Price per Sq Ft
Highlights
- New Construction
- Primary Bedroom Suite
- Attic
- Independence Elementary School Rated A
- Main Floor Primary Bedroom
- Bonus Room
About This Floor Plan
The Wyndham is a substantial 1.5-story home with a magnificent master suite on the main floor. The main floor also features an open concept kitchen, breakfast room and great room with fireplace, separate dining room and study, laundry room, walk-in pantry and cook’s bath. On the second floor, there are three more sizable bedrooms, a huge bonus room and a loft. Also included is a dual zoned HVAC. Numerous main floor options include a 2-story great room, master sunroom, hearth room and covered patio. Second floor options include a princess suite and Jack & Jill bath.
Home Details
Home Type
- Single Family
Parking
- 3 Car Attached Garage
- Side Facing Garage
Home Design
- New Construction
Interior Spaces
- 3,753 Sq Ft Home
- 2-Story Property
- Tray Ceiling
- Main Level 9 Foot Ceilings
- Recessed Lighting
- Fireplace
- Great Room
- Dining Room
- Home Office
- Bonus Room
- Attic
- Partially Finished Basement
Kitchen
- Breakfast Area or Nook
- Walk-In Pantry
- Built-In Oven
- Built-In Range
- Built-In Microwave
- Dishwasher
- Kitchen Island
- Disposal
Flooring
- Carpet
- Vinyl
Bedrooms and Bathrooms
- 4 Bedrooms
- Primary Bedroom on Main
- Primary Bedroom Suite
- Walk-In Closet
- Jack-and-Jill Bathroom
- Powder Room
- Primary bathroom on main floor
- Split Vanities
- Secondary Bathroom Double Sinks
- Dual Vanity Sinks in Primary Bathroom
- Private Water Closet
- Bathtub with Shower
- Walk-in Shower
Laundry
- Laundry Room
- Laundry on main level
- Washer and Dryer Hookup
Utilities
- Central Heating and Cooling System
- Wi-Fi Available
- Cable TV Available
Additional Features
- Hand Rail
- Front Porch
- Optional Finished Basement
Community Details
- No Home Owners Association
Map
About the Builder
Fischer & Frichtel is a local, family-owned and operated company founded in St. Louis in 1945. They build stunning homes and carefree detached villas in master-planned communities, intimate enclaves, and on private lots throughout St. Charles and St. Louis Counties. Known for their legendary construction quality, on-staff carpentry team, outstanding customer service, and in-house warranty team, they have earned a strong reputation in the industry. Their team of architects and designers has developed an extensive catalog of selections, ensuring a home to suit every lifestyle. Fischer & Frichtel is a Better Business Bureau Accredited Business with an A+ rating and consistently wins awards for excellence in design, craftsmanship, and customer service.
Nearby Homes
- 220 Ella Rose Ln
- Cottleville Trails - Traditions Series
- Cottleville Trails - Nature Series
- Cottleville Trails - Liberty Series
- 828 Nancy Ln
- 6025 Mo-N Unit # 1
- 6024 Mo-N Unit #2
- Village at Twin Creeks
- The Courtyards at BaratHaven
- New Build Savannah "E" at Dragonstone
- New Build Rainier "F" - Dragonstone
- New Build Rainier "B" - Dragonstone
- New Build Glacier "E" at Dragonstone
- 1094 Whitmoor Dr
- 0 Unknown Unit MIS25071652
- 0 Unknown Unit MIS25071562
- 361 Shamrock St
- 0 Unknown Unit MIS22064590
- 0 Unknown Unit MIS25074823
- 0 Unknown Unit MIS25074812





