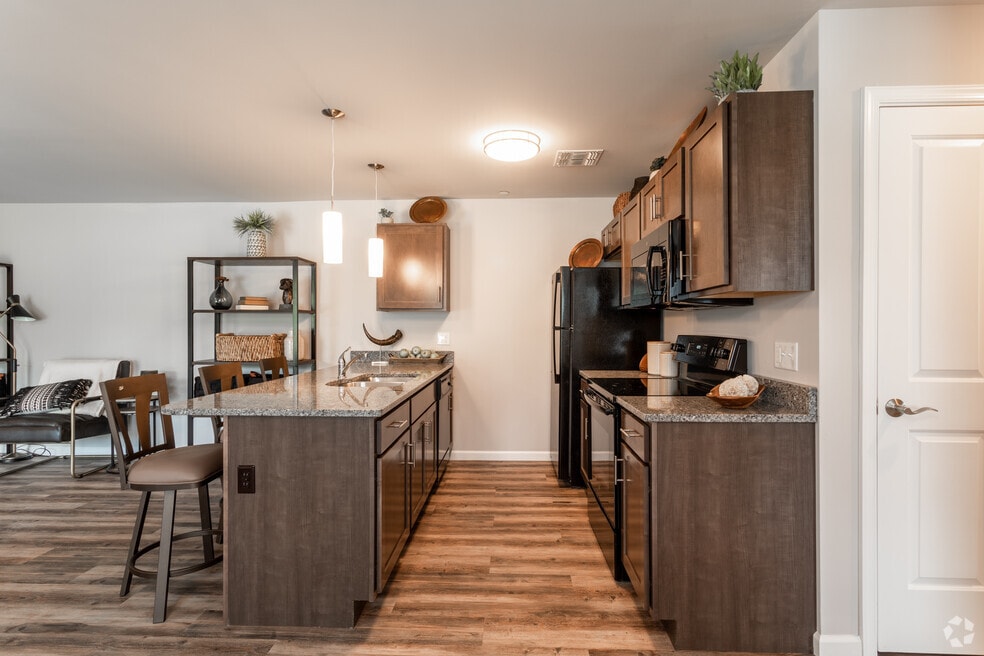About Wyndham Pointe
Welcome to Wyndham Pointe, where luxury meets lifestyle in the heart of North-East York. Our spacious garden apartments are designed for those who appreciate both sophistication and practicality. From gourmet kitchens featuring solid maple cabinetry to the warmth of a private fireplace, every detail is crafted for your comfort. Enjoy the ease of individual private entrances, primary suites with oversized closets, and private outdoor spaces.
Beyond your front door, Wyndham Pointe offers a vibrant community experience. Stay active in our fitness center and relax knowing our 24-hour maintenance and snow removal teams have everything covered. Perfectly situated near York’s best shopping, schools, and major highways, Wyndham Pointe is more than just an apartment—it’s the lifestyle you’ve been looking for.

Pricing and Floor Plans
1 Bedroom
Buchanan
$1,525 - $1,595
1 Bed, 1 Bath, 793 Sq Ft
https://imagescdn.homes.com/i2/dygm6DoNLGWw4Yip3NKICnKcayYfiUu4mDkaF65tF4I/116/wyndham-pointe-york-pa-5.jpg?p=1
| Unit | Price | Sq Ft | Availability |
|---|---|---|---|
| 4-106 | $1,595 | 793 | Apr 20 |
2 Bedrooms
Franklin
$1,640 - $1,790
2 Beds, 2 Baths, 1,035 Sq Ft
$1,790 deposit
https://imagescdn.homes.com/i2/AJ3ePAqLaDFxeqxyWu2TPrBgvN60hLUnoB8s2UfcQkE/116/wyndham-pointe-york-pa.jpg?p=1
| Unit | Price | Sq Ft | Availability |
|---|---|---|---|
| 4-300 | $1,640 | 1,035 | Now |
| 4-307 | $1,790 | 1,035 | Now |
| 4-301 | $1,790 | 1,035 | Now |
| 4-207 | $1,790 | 1,035 | Now |
| 4-201 | $1,790 | 1,035 | Now |
| 4-103 | $1,790 | 1,035 | Now |
| 3-300 | $1,790 | 1,035 | Now |
| 3-201 | $1,790 | 1,035 | Now |
| 2-303 | $1,790 | 1,035 | Now |
| 2-100 | $1,790 | 1,035 | Now |
| 1-200 | $1,790 | 1,035 | Now |
Washington
$1,790 - $1,830
2 Beds, 2 Baths, 1,074 Sq Ft
https://imagescdn.homes.com/i2/yBfVbGyK88kGCq5cqeYcxySIXKoyCPddae2KCRKkLW4/116/wyndham-pointe-york-pa-2.jpg?p=1
| Unit | Price | Sq Ft | Availability |
|---|---|---|---|
| -- | $1,790 | 1,074 | Now |
3 Bedrooms
Wilson
$1,990
3 Beds, 2 Baths, 1,286 Sq Ft
https://imagescdn.homes.com/i2/eLglB9IvUUp0qUCtn1KW_8834aHHD3Rl2sakA0r4JKI/116/wyndham-pointe-york-pa-4.jpg?p=1
| Unit | Price | Sq Ft | Availability |
|---|---|---|---|
| -- | $1,990 | 1,286 | Now |
Lincoln
$1,990
3 Beds, 2 Baths, 1,300 Sq Ft
https://imagescdn.homes.com/i2/L1xJ9AcvLFj1d4xZ9rfHC8RSGyuqecI-LGrBXUyg1g4/116/wyndham-pointe-york-pa-3.jpg?p=1
| Unit | Price | Sq Ft | Availability |
|---|---|---|---|
| 1-203 | $1,990 | 1,300 | Now |
Fees and Policies
The fees below are based on community-supplied data and may exclude additional fees and utilities. Use the Rent Estimate Calculator to determine your monthly and one-time costs based on your requirements.
One-Time Basics
Property Fee Disclaimer: Standard Security Deposit subject to change based on screening results; total security deposit(s) will not exceed any legal maximum. Resident may be responsible for maintaining insurance pursuant to the Lease. Some fees may not apply to apartment homes subject to an affordable program. Resident is responsible for damages that exceed ordinary wear and tear. Some items may be taxed under applicable law. This form does not modify the lease. Additional fees may apply in specific situations as detailed in the application and/or lease agreement, which can be requested prior to the application process. All fees are subject to the terms of the application and/or lease. Residents may be responsible for activating and maintaining utility services, including but not limited to electricity, water, gas, and internet, as specified in the lease agreement.
Map
- 25 Jean Lo Way
- 34 Jean Lo Way
- 7 Jean Lo Way
- 19 Lady Harrington Dr
- 1619 Long Dr Unit 110
- 2280 Spangler Cir
- 3648 Pleasant Valley Rd Unit 24
- 2372 Mount Zion Rd
- 3689 Sorrel Ridge Ln
- 3833 Pleasant Valley Rd
- 1415 Winterberry Dr
- 3813 Sylvan Dr
- 3715 Stony Brook Dr Unit 10
- 3715 Stony Brook Dr
- 0 Cinema Dr
- 29 N Rockburn St
- 2224 Eastern Blvd Unit B
- 31 N Manheim St
- 3872 Oakleigh Dr
- 132 Locust Grove Rd
- 28 Jean Lo Way Unit 4F
- 50 Eisenhower Dr
- 21 S Northern Way
- 3400 Eastern Blvd
- 15 N Royal St Unit 2
- 26 N Vernon St
- 2685 Carnegie Rd
- 340 Edgewood Rd
- 3883 E Market St
- 2574 N Sherman St
- 2588 Emma Ln Unit 2588 Emma Lane
- 139 Silver Spur Dr
- 1462 Wayne Ave
- 2304 Sunny Hill Cir
- 1534 3rd Ave
- 1109 E Philadelphia St
- 1037 E Philadelphia St Unit First floor
- 993 E Philadelphia St Unit 3rd Floor
- 982 Wayne Ave
- 983 E Philadelphia St Unit 1ST FLOOR
Ask me questions while you tour the home.





