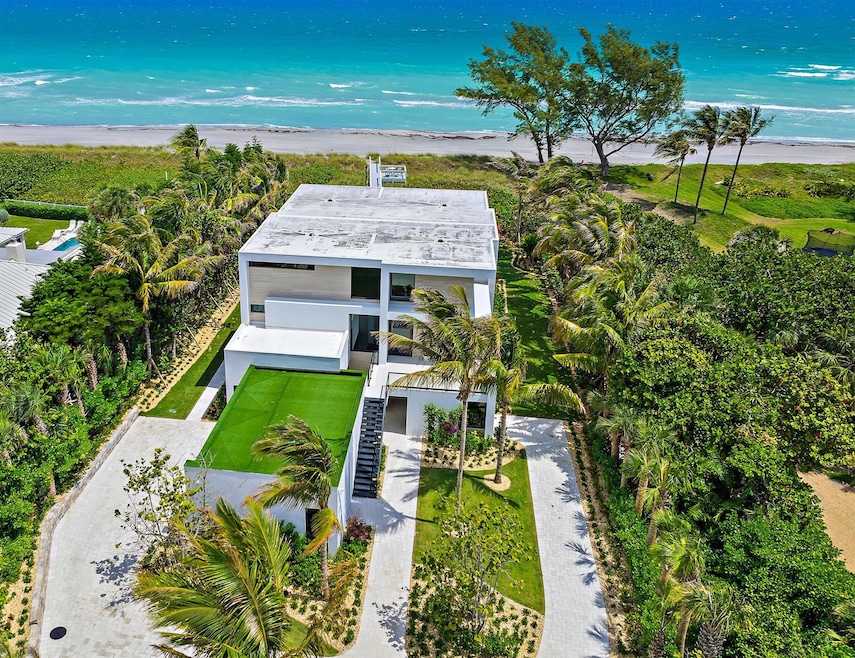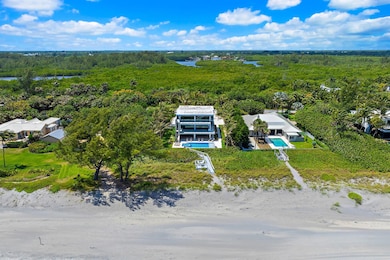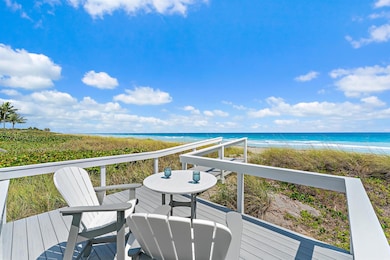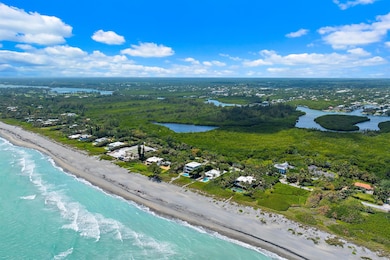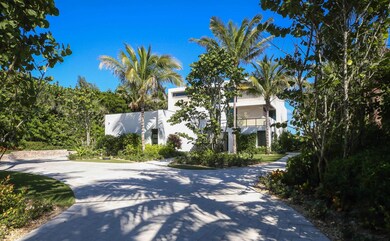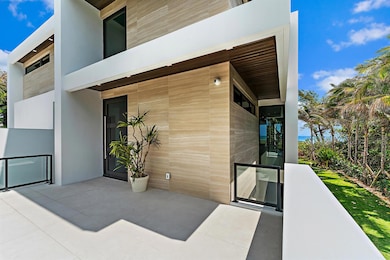Xxx N Beach Rd Hobe Sound, FL 33455
Jupiter Island NeighborhoodEstimated payment $81,029/month
Highlights
- Ocean Front
- New Construction
- Wolf Appliances
- South Fork High School Rated A-
- Concrete Pool
- 3-minute walk to St Lucie Inlet Preserve State Park
About This Home
Experience unparalleled beachfront luxury and an exceptional family lifestyle on Jupiter Island with this brand-new (2025) oceanfront estate, set on 100 feet of pristine, unobstructed shoreline. Crafted by Lendalk Properties and reimagined by Olsson Design, this modern coastal masterpiece offers 8,000 total sq ft (approx. 6,000 sq ft under air) with 4 bedrooms, 5.2 baths, a den, and a three-car garage plus golf-cart bay--designed with comfort, connection, and effortless living in mind.The open, state-of-the-art chef's kitchen is ideal for gathering, featuring dual islands, Cristallo countertops, custom cabinetry, Sub-Zero refrigeration, a Wolf gas range, a wet bar, oversized pantry, and abundant built-ins--perfect for family meals, entertaining, or hosting weekend guests.
Listing Agent
Illustrated Properties LLC (Jupiter) License #3108017 Listed on: 11/17/2025
Open House Schedule
-
Sunday, November 23, 20251:00 to 4:00 pm11/23/2025 1:00:00 PM +00:0011/23/2025 4:00:00 PM +00:00For direction, go to 75 N Beach Rd, Jupiter IslandAdd to Calendar
-
Sunday, November 30, 20252:00 to 4:00 pm11/30/2025 2:00:00 PM +00:0011/30/2025 4:00:00 PM +00:00For direction, go to 75 N Beach Rd, Jupiter IslandAdd to Calendar
Home Details
Home Type
- Single Family
Est. Annual Taxes
- $55,275
Year Built
- Built in 2025 | New Construction
Lot Details
- 0.89 Acre Lot
- Ocean Front
- Fenced
- Sprinkler System
Parking
- 3 Car Attached Garage
- Garage Door Opener
- Circular Driveway
- Open Parking
Property Views
- Ocean
- Garden
- Pool
Interior Spaces
- 5,965 Sq Ft Home
- 3-Story Property
- Elevator
- Wet Bar
- Furnished or left unfurnished upon request
- Built-In Features
- Bar
- High Ceiling
- Entrance Foyer
- Great Room
- Family Room
- Combination Dining and Living Room
- Sun or Florida Room
Kitchen
- Breakfast Area or Nook
- Built-In Oven
- Gas Range
- Microwave
- Ice Maker
- Dishwasher
- Wolf Appliances
- Disposal
Flooring
- Wood
- Ceramic Tile
Bedrooms and Bathrooms
- 4 Bedrooms | 3 Main Level Bedrooms
- Split Bedroom Floorplan
- Closet Cabinetry
- Walk-In Closet
- Roman Tub
- Separate Shower in Primary Bathroom
Laundry
- Laundry Room
- Laundry in Garage
- Dryer
Home Security
- Home Security System
- Security Lights
- Motion Detectors
- Impact Glass
- Fire and Smoke Detector
Pool
- Concrete Pool
- Saltwater Pool
Outdoor Features
- Property has ocean access
- Balcony
- Deck
- Open Patio
- Outdoor Grill
- Wrap Around Porch
Utilities
- Central Heating and Cooling System
- Gas Water Heater
- Cable TV Available
Community Details
- Island Beach Subdivision
Map
Home Values in the Area
Average Home Value in this Area
Property History
| Date | Event | Price | List to Sale | Price per Sq Ft |
|---|---|---|---|---|
| 11/17/2025 11/17/25 | For Sale | $14,500,000 | -- | $2,431 / Sq Ft |
Source: BeachesMLS
MLS Number: R11141369
- 162 N Beach Rd
- 150 N Beach Rd
- 100 Harbor Way
- 134 N Beach Rd
- 116 N Beach Rd
- 114 N Beach Rd
- 9139 SE Hawksbill Way
- 9741 SE Gomez Ave
- 9721 SE Gomez Ave
- 10510 SE Jupiter Narrows Dr
- 8579 SE Sabal St
- 77 N Beach Rd
- 8309 SE Woodcrest Place
- 8879 SE Hawksbill Way
- 8531 SE Driftwood St
- 10380 SE Jupiter Narrows Dr
- 8475 SE Bayberry Terrace
- 8595 SE Palm St
- 10370 SE Jupiter Narrows Dr
- 8565 SE Gulfstream Place
- 114 N Beach Rd
- 8585 SE Palm St
- 8574 SE Seagrape Way
- 9165 SE Yacht Club Cir
- 8148 SE Coconut St
- 8083 SE Villa Cir Unit 2732B
- 7923 SE Villa Cir
- 7967 SE Courtney Terrace
- 8585 SE Church St Unit 2
- 7799 SE Woodview Terrace
- 9026 SE Bobwhite St
- 8228 SE Croft Cir Unit J-8
- 8291 SE Croft Cir Unit M-8
- 8356 SE Croft Cir Unit 7
- 5 N Beach Rd
- 8736 SE Algozzini Place
- 8917 SE Hobe Ridge Ave
- 9032 SE Sandridge Ave
- 8401 SE Ketch Ct
- 9192 SE Parkway Dr
