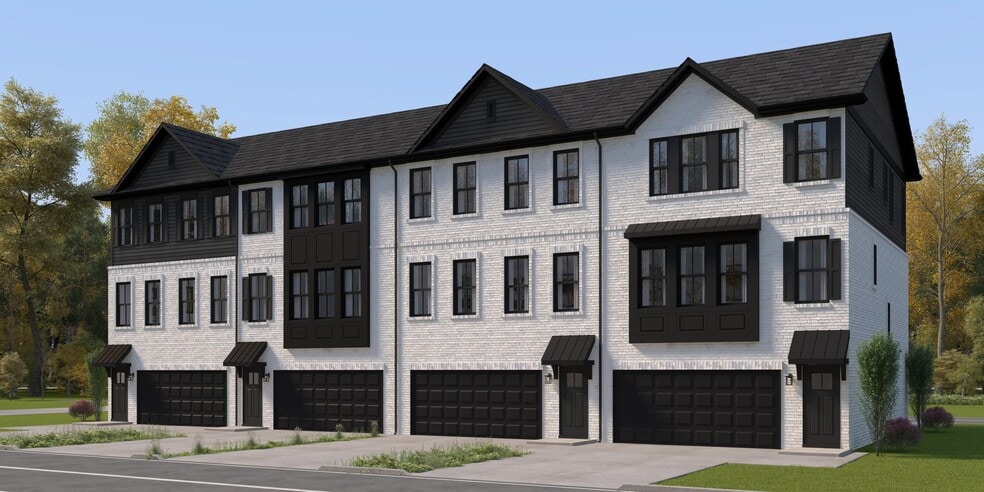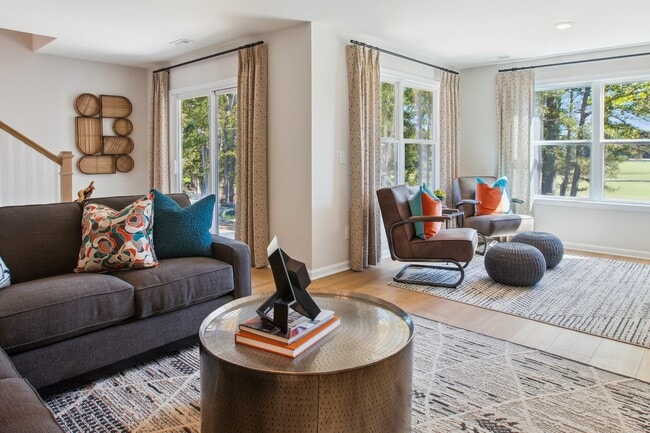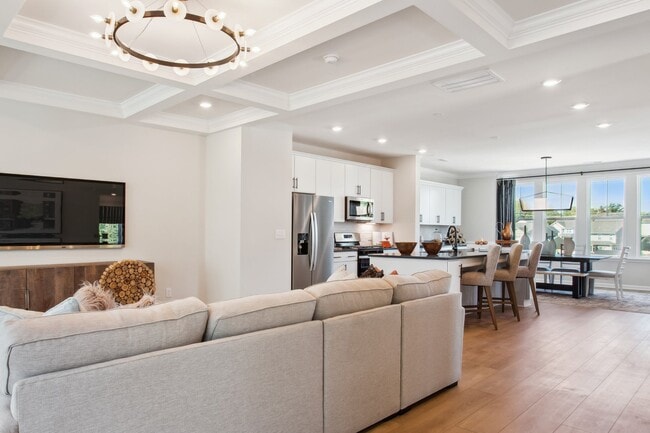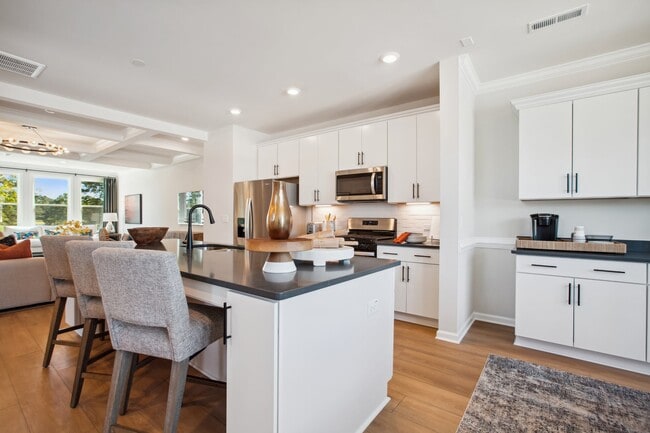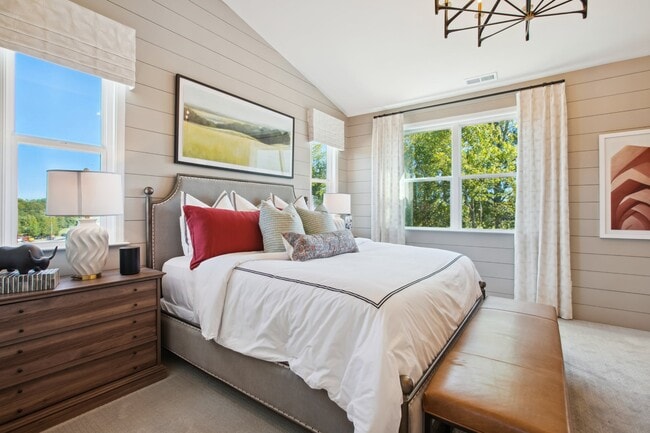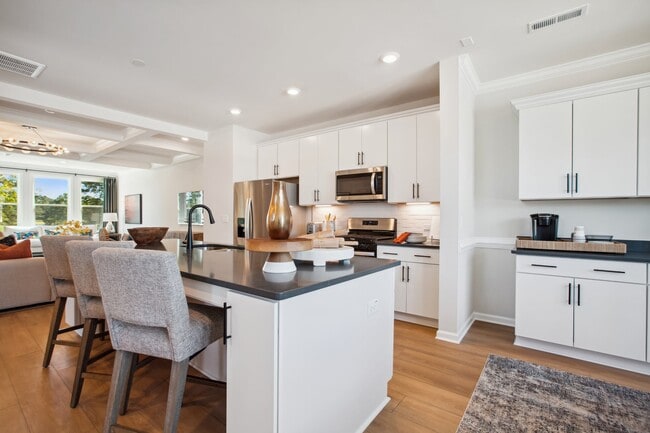
Fuquay Varina, NC 27526
Estimated payment starting at $2,166/month
Highlights
- New Construction
- Primary Bedroom Suite
- Great Room
- Buckhorn Creek Elementary Rated A
- Deck
- Walk-In Pantry
About This Floor Plan
The Yadkin is a NEW spacious 3-story luxury townhome designed for modern living, with four distinct elevations to suit your style. Flexible lower-level options and thoughtfully planned living spaces make this home ideal for growing households, entertaining, or hosting guests. Key Features: Three finished levels with flexible lower-level options First Floor: Bright, open-concept kitchen, living room, and dining area Welcoming front porch Convenient half bath for guests Second Floor: Spacious primary suite with private bath Two secondary bedrooms with shared full bath Dedicated laundry room on bedroom level Lower Level: Choose between unfinished storage , a recreation room , or a private lower-level bedroom Optional half or full bath Attached 2-car garage for convenience and security Four elevation options to match your architectural preferences Ideal for families, work-from-home setups, or multigenerational living
Sales Office
All tours are by appointment only. Please contact sales office to schedule.
Townhouse Details
Home Type
- Townhome
Parking
- 2 Car Attached Garage
- Front Facing Garage
Home Design
- New Construction
Interior Spaces
- 1,790-2,118 Sq Ft Home
- 3-Story Property
- Great Room
- Open Floorplan
- Dining Area
Kitchen
- Eat-In Kitchen
- Breakfast Bar
- Walk-In Pantry
- Kitchen Island
Bedrooms and Bathrooms
- 2-4 Bedrooms
- Primary Bedroom Suite
- Walk-In Closet
- Powder Room
- Double Vanity
- Private Water Closet
- Bathtub with Shower
- Walk-in Shower
Laundry
- Laundry Room
- Laundry on upper level
- Washer and Dryer Hookup
Outdoor Features
- Deck
Utilities
- Air Conditioning
- Heating Available
Community Details
Overview
- Greenbelt
Recreation
- Recreational Area
- Trails
Map
Other Plans in Midtown Rows
About the Builder
Nearby Communities by Caruso Homes

- 3 - 4 Beds
- 2.5 - 5 Baths
- 2,684+ Sq Ft
Magnolia Acres by Caruso Homes is a distinctive enclave of luxury single-family homes nestled on expansive, wooded lots, providing serene privacy and natural beauty. Conveniently located near Raven Rock State Park, Magnolia Acres is the perfect community for outdoor enthusiasts and their families. 3/4 - 1-acre wooded home sites Located in Harnett County Choose from 6 floorplans Personalize your
- Midtown Rows
- 146 Rusling Leaf Dr
- 150 Rusling Leaf Dr
- 0 N Carolina 42 Unit Lot WP0002 14197232
- 0 N Carolina 42 Unit Lot WP0003 14197233
- 63 Saintsbury Dr
- 123 Chapel Dr
- 138 Rusling Leaf Dr
- 219 S West St
- 221 S West St
- 223 S West St
- Madden West
- Madden West - The Townes
- 0 S Main St S Unit 10112239
- 629 W Academy St
- 2303 Gathering Square Ct
- 2205 Gathering Square Ct
- 2321 Gathering Square Ct
- 2327 Gathering Square Ct
- 2305 Gathering Square Ct
Ask me questions while you tour the home.
