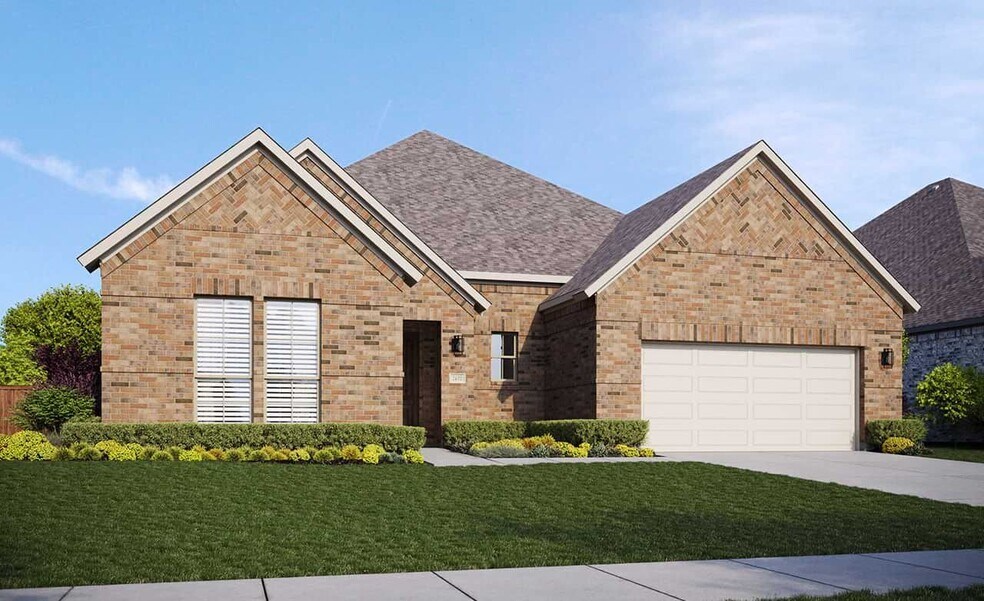
Estimated payment starting at $3,525/month
Total Views
117
3 - 4
Beds
2.5
Baths
2,610
Sq Ft
$216
Price per Sq Ft
Highlights
- Fitness Center
- New Construction
- Great Room
- Moore Middle School Rated A-
- Clubhouse
- Mud Room
About This Floor Plan
The Yale Plan by DRB Homes is available in the Green Meadows community in Celina, TX 75009, starting from $564,990. This design offers approximately 2,610 square feet and is available in Denton County, with nearby schools such as Celina High School, Moore Middle School, and Tommie Dobie Bothwell Elementary School.
Sales Office
Hours
| Monday - Saturday |
10:00 AM - 6:00 PM
|
| Sunday |
12:00 PM - 6:00 PM
|
Sales Team
Michael Eagan
Scott Stringer
Office Address
16700 Flatlands Way
Celina, TX 75009
Driving Directions
Home Details
Home Type
- Single Family
Parking
- 2 Car Attached Garage
- Front Facing Garage
- Tandem Garage
Home Design
- New Construction
Interior Spaces
- 1-Story Property
- Mud Room
- Great Room
- Combination Kitchen and Dining Room
- Flex Room
Kitchen
- Walk-In Pantry
- Oven
- Disposal
Bedrooms and Bathrooms
- 3 Bedrooms
- Walk-In Closet
- Powder Room
- Dual Sinks
- Private Water Closet
- Bathtub
- Walk-in Shower
Laundry
- Laundry Room
- Laundry on main level
Outdoor Features
- Covered Patio or Porch
Community Details
Recreation
- Fitness Center
- Community Pool
- Park
- Hiking Trails
- Trails
Additional Features
- No Home Owners Association
- Clubhouse
Map
Other Plans in Green Meadows
About the Builder
DRB Homes brings decades of industry expertise to every home it builds, offering a personalized experience tailored to each homeowner’s unique needs. Understanding that no two homebuilding journeys are the same, DRB Homes empowers buyers to customize their living spaces, starting with a diverse portfolio of popular floor plans available in communities across the region.
Backed by the strength of the DRB Group—a dynamic organization encompassing two residential builder brands, a title company, and a development services branch—DRB Homes benefits from a full spectrum of resources. The DRB Group provides entitlement, development, and construction services across 14 states, 19 regions, and 35 markets, stretching from the East Coast to Arizona, Colorado, Texas, and beyond.
With an award-winning team and a commitment to quality, DRB Homes continues to set the standard for excellence in residential construction.
Nearby Homes
- Green Meadows
- Green Meadows
- Green Meadows
- TBD Legacy Dr
- 1025 Smiley Rd
- 6202 Private Road 902 Unit 1
- Cambridge Crossing - 60'
- 16634 Celina Rd
- 15508 Fm 428
- Cambridge Crossing
- Creekview Meadows
- Creekview Meadows
- Creekview Meadows
- Mosaic - Mosaic Townhomes
- Cambridge Crossing - 74ft. lots
- Cambridge Crossing - 50ft. lots
- Mosaic
- 15851 Old Dairy Frm Rd
- TBD Old Dairy Farm Rd
- 5ac Old Dairy Farm Rd



