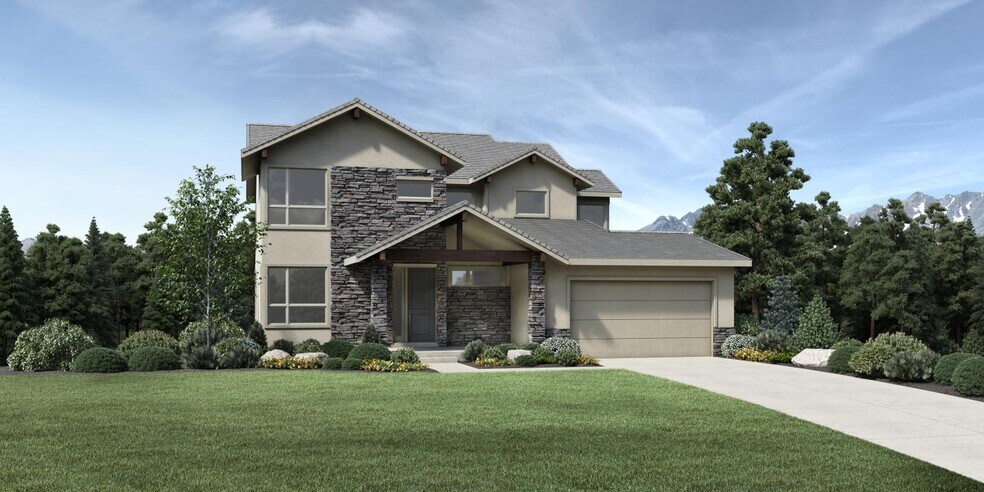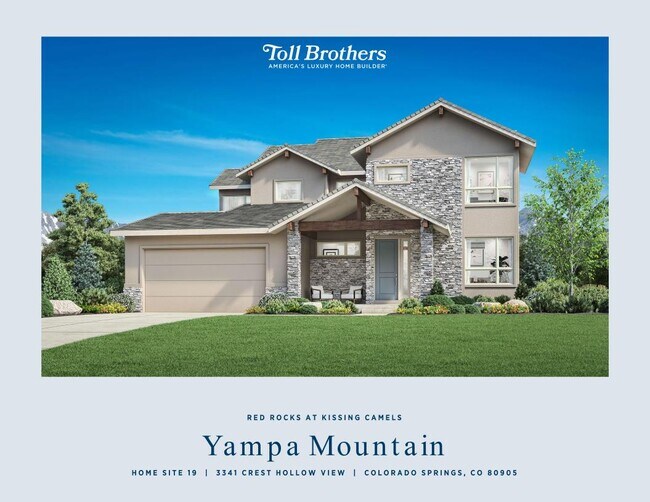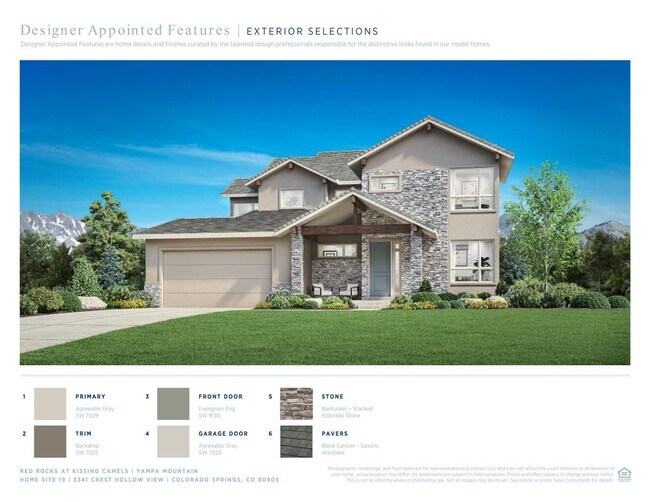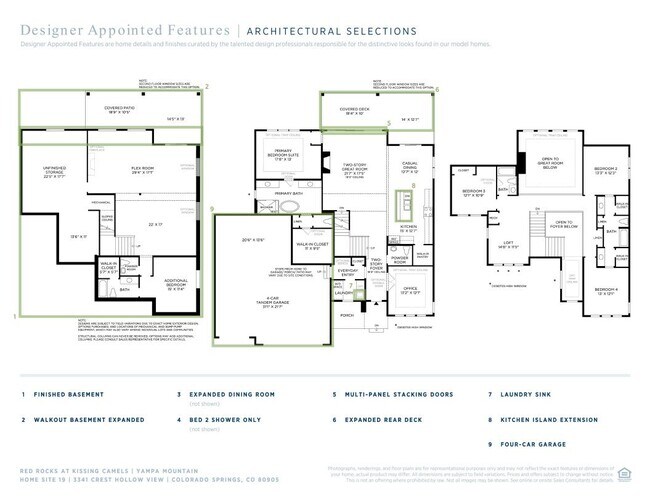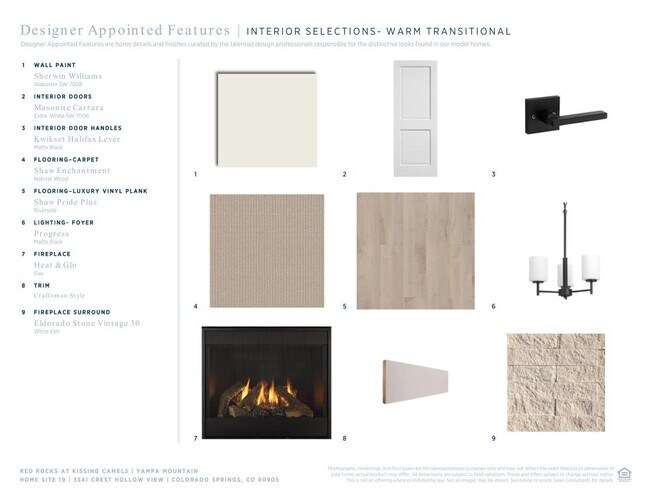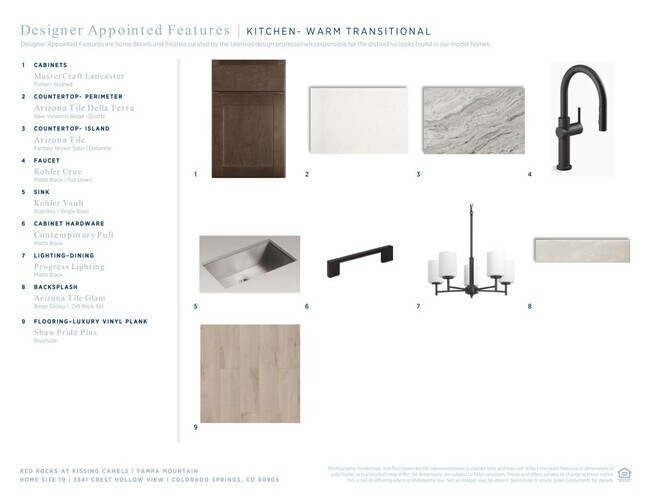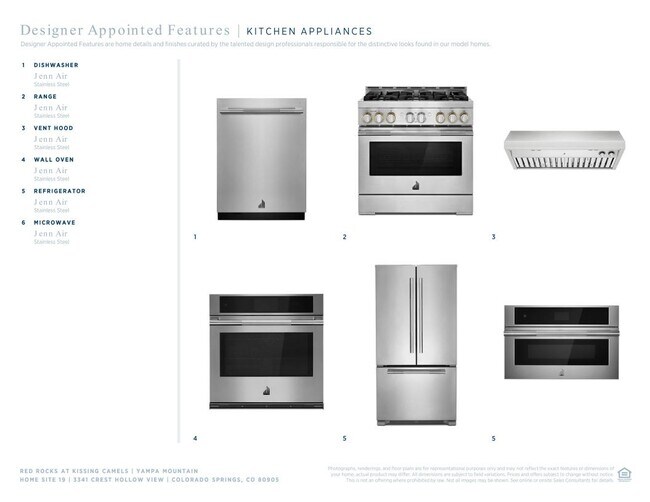
Estimated payment starting at $8,043/month
Highlights
- Golf Club
- Fitness Center
- New Construction
- Community Cabanas
- Gated with Attendant
- Primary Bedroom Suite
About This Floor Plan
The Yampa's beautiful extended foyer reveals the spacious great room with desirable access to the rear covered patio. Central to a cozy casual dining area, the well-appointed kitchen is complemented by a large center island with breakfast bar, wraparound counter and cabinet space, and roomy walk-in pantry. Enhancing the serene primary bedroom suite are an ample walk-in closet and lovely primary bath with dual vanities, large soaking tub, luxe shower with seat, and private water closet. Secondary bedrooms feature walk-in closets and shared hall bath with dual vanity areas. Additional highlights include a generous loft and office, convenient powder room and everyday entry, centrally located laundry, and plenty of additional storage.
Builder Incentives
Take advantage of limited-time incentives on select homes during Toll Brothers Holiday Savings Event, 11/8-11/30/25.* Choose from a wide selection of move-in ready homes, homes nearing completion, or home designs ready to be built for you.
Sales Office
All tours are by appointment only. Please contact sales office to schedule.
Home Details
Home Type
- Single Family
Parking
- 4 Car Garage
Home Design
- New Construction
Interior Spaces
- 2-Story Property
- Fireplace
- Great Room
- Formal Dining Room
- Den
- Loft
- Unfinished Basement
Kitchen
- Breakfast Bar
- Walk-In Pantry
- Kitchen Island
- Kitchen Fixtures
Bedrooms and Bathrooms
- 5 Bedrooms
- Main Floor Bedroom
- Primary Bedroom Suite
- Walk-In Closet
- Dual Vanity Sinks in Primary Bathroom
- Private Water Closet
- Bathroom Fixtures
- Freestanding Bathtub
- Soaking Tub
- Bathtub with Shower
- Walk-in Shower
Laundry
- Laundry Room
- Laundry on upper level
- Washer and Dryer Hookup
Outdoor Features
- Covered Patio or Porch
Utilities
- Central Heating and Cooling System
- Wi-Fi Available
- Cable TV Available
Community Details
Overview
- Views Throughout Community
- Mountain Views Throughout Community
Recreation
- Golf Club
- Golf Course Community
- Tennis Courts
- Pickleball Courts
- Fitness Center
- Community Cabanas
- Community Pool
- Community Spa
- Splash Pad
- Park
- Trails
Additional Features
- Clubhouse
- Gated with Attendant
Map
Other Plans in Red Rocks at Kissing Camels
About the Builder
- Red Rocks at Kissing Camels
- Preserve at Kissing Camels
- 3035 Virga Loop
- 3043 Virga Loop
- Preserve at Mesa Creek - The Celestial Collection
- 3353 Bivy Point
- The Vistas At West Mesa - The Vistas at West Mesa
- 3390 Bivy Point
- 2790 Soleil Heights
- 2774 Soleil Heights
- 3161 Sunnybrook Ln
- 3161 Sunnybrook Ln Unit LOT 1
- 705 Belleza View
- 711 Belleza View
- 717 Belleza View
- 723 Belleza View
- 729 Belleza View
- 735 Belleza View
- 741 Belleza View
- 747 Belleza View
