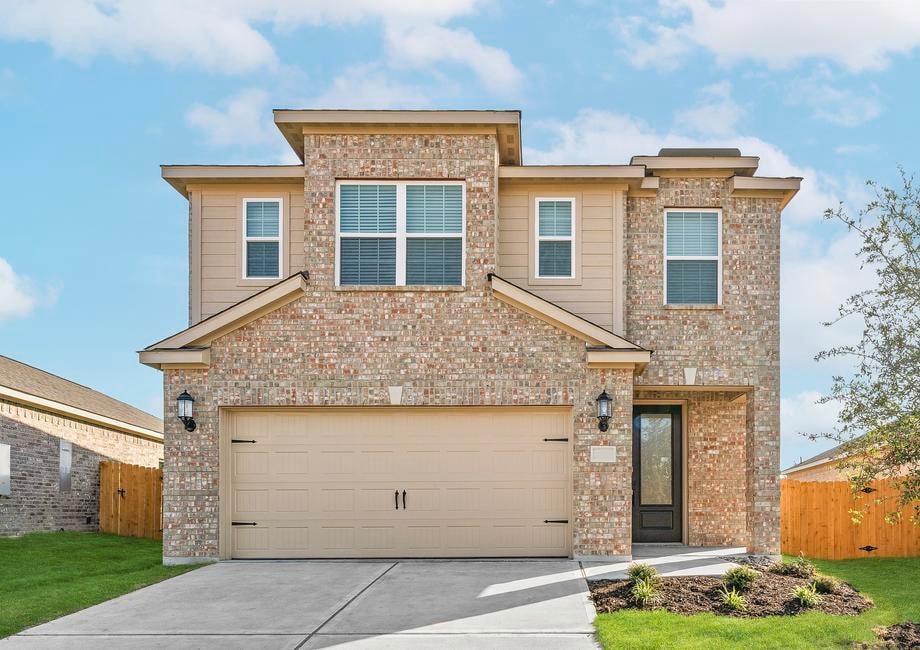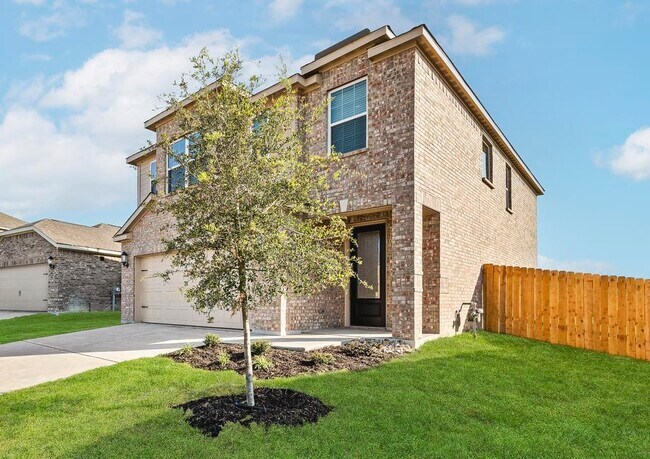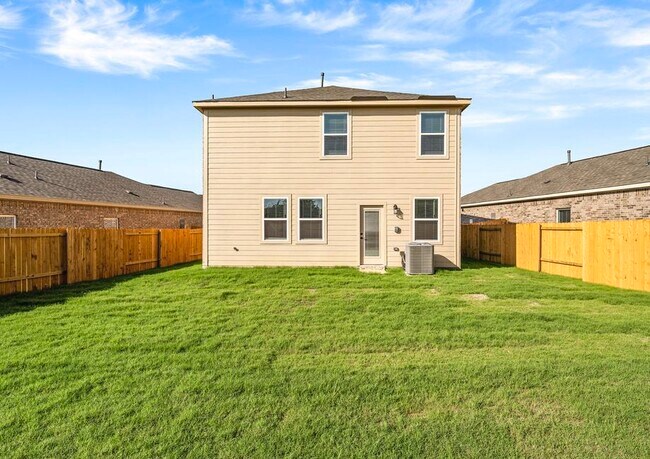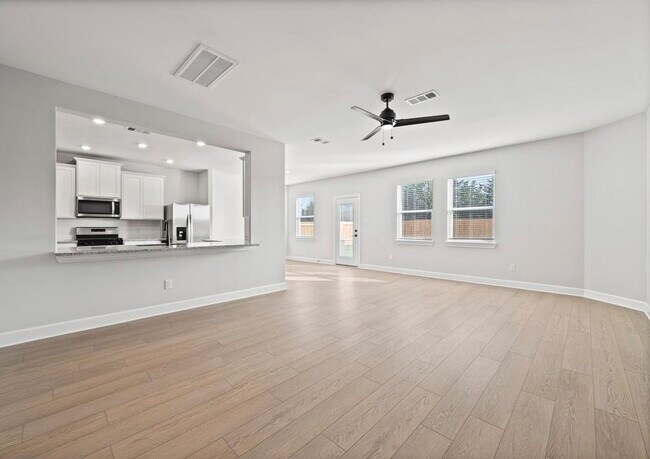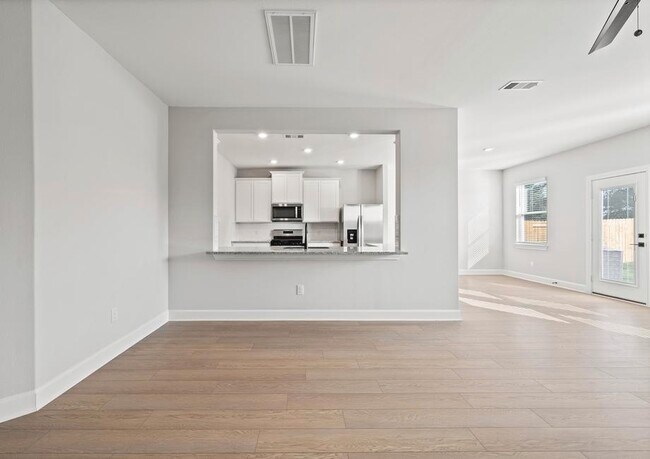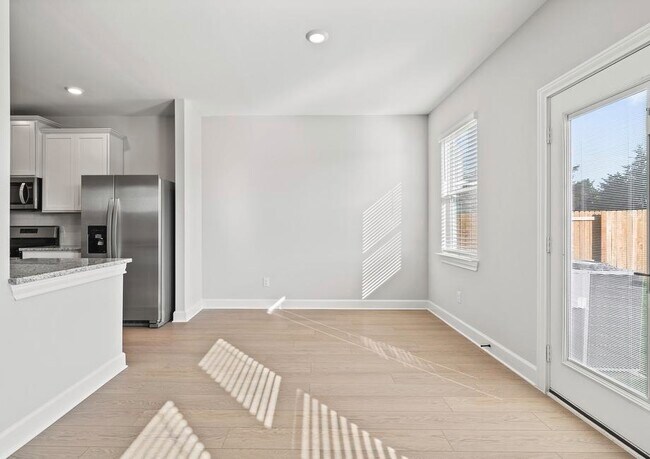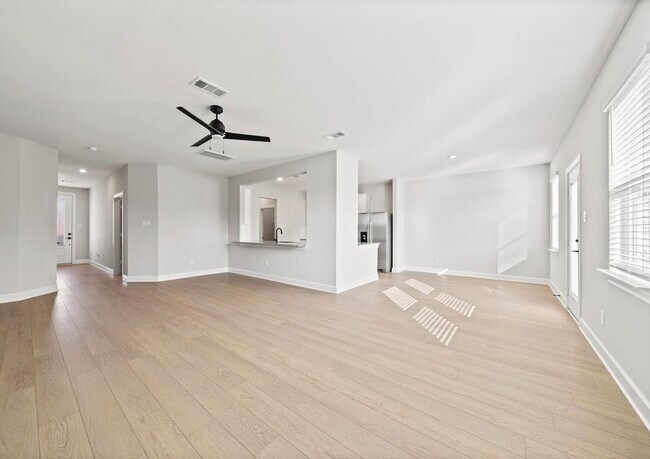
NEW CONSTRUCTION
$22K PRICE DROP
Verified badge confirms data from builder
Princeton, TX 75407
Estimated payment starting at $2,269/month
Total Views
344
4
Beds
2.5
Baths
2,306
Sq Ft
$160
Price per Sq Ft
Highlights
- New Construction
- Primary Bedroom Suite
- ENERGY STAR Certified Homes
- Gourmet Kitchen
- Built-In Refrigerator
- Modern Architecture
About This Floor Plan
The Yaupon floor plan is a thoughtfully designed two-story home available in the charming community of Princeton Heights. This home offers the space your family desires with a highly sought-after, open-concept living area. The large family room features windows that allow plenty of natural light, creating a bright and welcoming space. The chef-ready kitchen, formal dining room, and expanded family room make it easy to create lasting memories with your loved ones.
Sales Office
Hours
Monday - Sunday
11:00 AM - 7:00 PM
Office Address
This address is an offsite sales center.
604 Princeton Hts
Princeton, TX 75407
Driving Directions
Home Details
Home Type
- Single Family
Parking
- 2 Car Attached Garage
- Front Facing Garage
Home Design
- New Construction
- Modern Architecture
Interior Spaces
- 2,306 Sq Ft Home
- 2-Story Property
- Recessed Lighting
- ENERGY STAR Qualified Windows
- Blinds
- Formal Entry
- Family Room
- Living Room
- Formal Dining Room
- Game Room
Kitchen
- Gourmet Kitchen
- Walk-In Pantry
- ENERGY STAR Range
- Built-In Refrigerator
- ENERGY STAR Qualified Freezer
- ENERGY STAR Qualified Refrigerator
- Stainless Steel Appliances
- Granite Countertops
- Stainless Steel Countertops
- Solid Wood Cabinet
Bedrooms and Bathrooms
- 4 Bedrooms
- Primary Bedroom Suite
- Walk-In Closet
- Powder Room
- Private Water Closet
Laundry
- Laundry Room
- Laundry on main level
Utilities
- Smart Home Wiring
- Smart Outlets
- Wi-Fi Available
Additional Features
- ENERGY STAR Certified Homes
- Covered Patio or Porch
Community Details
Overview
- No Home Owners Association
- Greenbelt
Amenities
- Community Gazebo
- Picnic Area
- Children's Playroom
- Community Center
Recreation
- Community Playground
- Park
- Tot Lot
- Dog Park
- Recreational Area
- Hiking Trails
- Trails
Map
Other Plans in Princeton Heights
About the Builder
LGI Homes, Inc. is a publicly traded residential homebuilding company headquartered in The Woodlands, Texas. Founded in 2003, the company designs, constructs, and sells new single-family homes and master-planned communities across the United States, with a primary focus on entry-level and first-time homebuyers. LGI Homes operates a vertically integrated business model that includes land acquisition, development, construction, marketing, and direct sales. From its corporate headquarters on Lake Robbins Drive, LGI Homes oversees national operations spanning more than 20 states and 30+ markets, including Texas, the Southeast, Midwest, and Western U.S. regions. The company is known for its standardized floor plans, streamlined construction process, and its CompleteHome™ package, which includes upgraded features and appliances as standard offerings. LGI Homes became a publicly traded company in 2013 and has since grown into one of the top-10 largest homebuilders in the United States by closings. As of 2024, the company reported annual revenues exceeding $2 billion and employed more than 1,200 people nationwide. The Woodlands headquarters functions as the central hub for executive leadership, finance, marketing, land acquisition, operations, and corporate strategy.
Frequently Asked Questions
How many homes are planned at Princeton Heights
What are the HOA fees at Princeton Heights?
How many floor plans are available at Princeton Heights?
Nearby Homes
- Princeton Heights
- 991 Fm 1377
- 611 N 6th St
- TBD E Mckinney
- 609 N 6th St
- FM75 E Mckinney
- 701 7th St
- 607 N 6th St
- Longneck Rd E Monte Carlo Blvd
- 529 N 4th St
- 204 W College St
- 1524 Longneck Rd
- Monticello Park
- Forest Park
- 8592 Mckissick Meadows Rd
- Monticello Park
- 8545 Mckissick Meadows
- Town Park - Twin Homes
- Town Park - Single Family Homes
- Whitewing Trails - Meadows 50'
Your Personal Tour Guide
Ask me questions while you tour the home.
