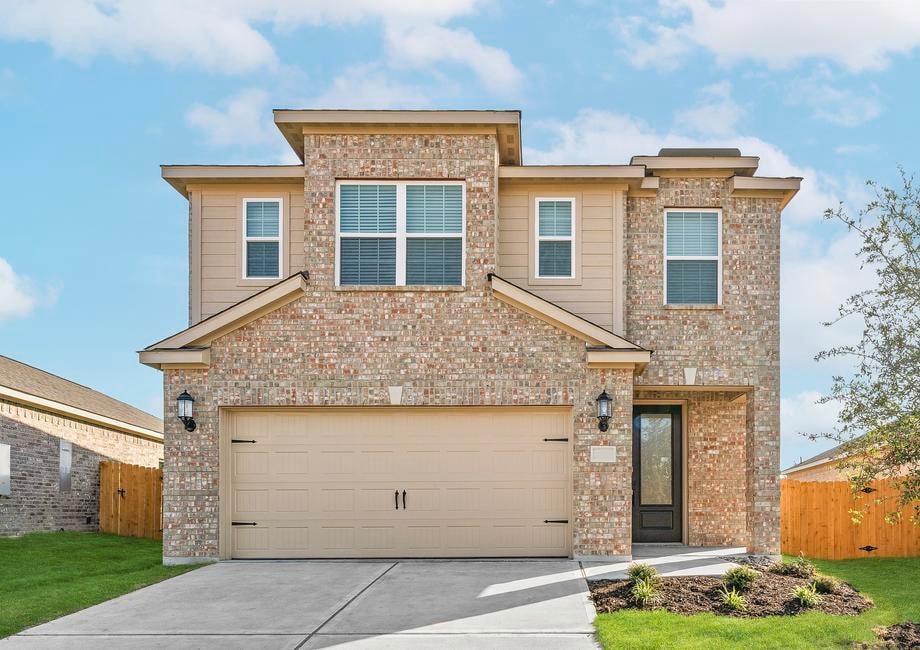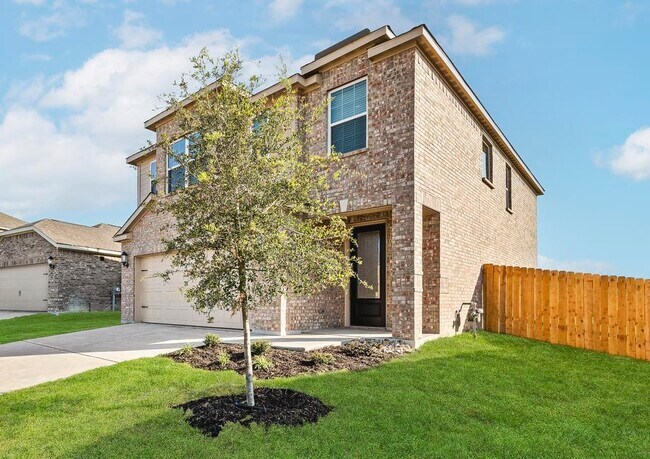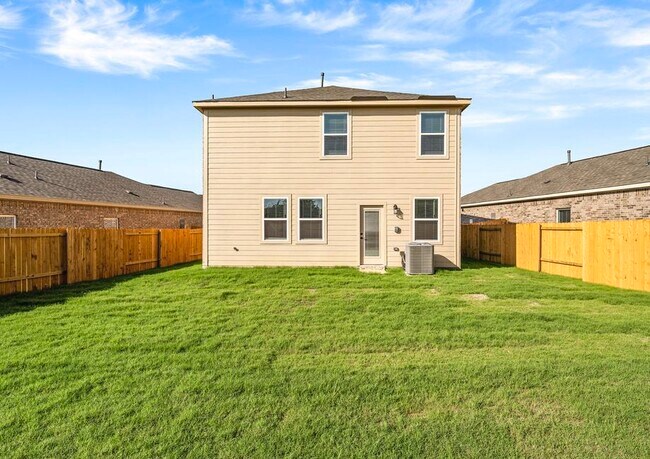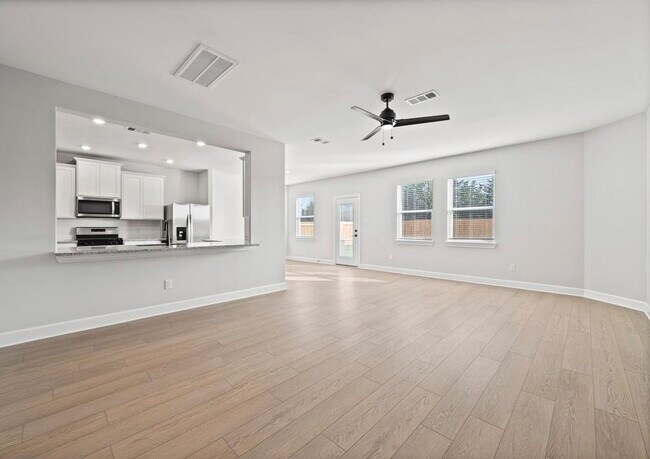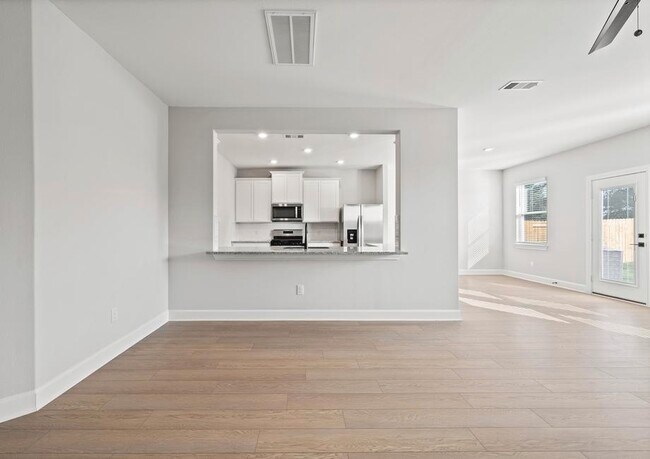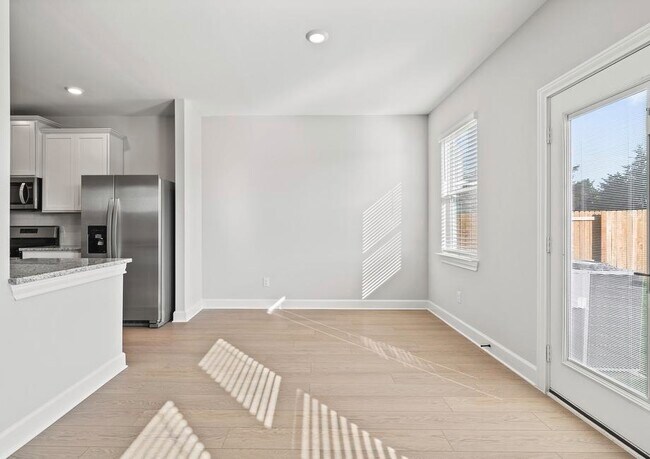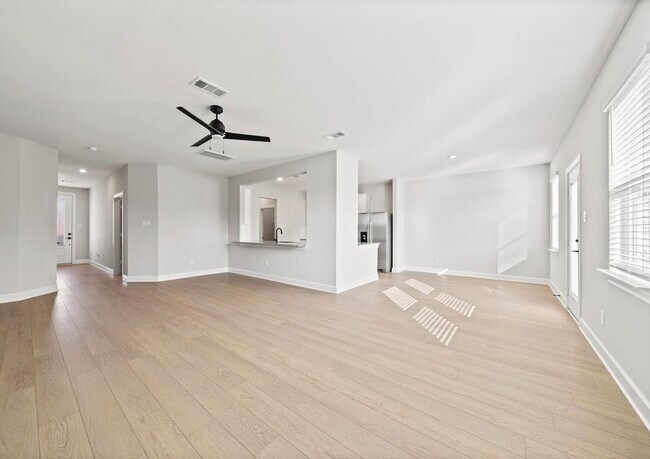
Estimated payment starting at $2,512/month
Highlights
- New Construction
- Community Gazebo
- Trails
- No HOA
- Community Playground
- Dog Park
About This Floor Plan
The Yaupon floor plan is available now in the charming community of Princeton Heights! This thoughtfully designed two-story home has the space your family desires in an amenity-rich neighborhood. Family-friendly community amenities include a playground, dog park, walking trails, and a picnic area. The Yaupon plan at Princeton Heights features a highly sought-after, open-concept living area. With this plan, you’ll never miss a moment creating memories with your family in the chef-ready kitchen, formal dining room, or expanded family room. The large family room has windows that allow plenty of natural light to enter this beautiful space. The kitchen of the Yaupon plan comes completely chef-ready! A host of impressive upgrades highlight this room such as a full suite of stainless steel kitchen appliances, oversized wood cabinetry, granite countertops, a USB charging outlet, and more. The Yaupon plan is constructed with LGI Homes’ CompleteHome PlusTM package. This package features modern designs and upgrades, including stainless steel Whirlpool appliances, granite countertops, LED flush mount ENERGY STAR lighting, 2” faux wood blinds, two-tone interior paint, a Wi-Fi-enabled garage door opener, and more.
Sales
| Thursday | 11:00 AM - 7:00 PM |
| Friday | 11:00 AM - 7:00 PM |
| Saturday | 11:00 AM - 7:00 PM |
| Sunday | 11:00 AM - 7:00 PM |
| Monday | 11:00 AM - 7:00 PM |
| Tuesday | 11:00 AM - 7:00 PM |
| Wednesday | 11:00 AM - 7:00 PM |
Home Details
Home Type
- Single Family
Parking
- 2 Car Garage
Home Design
- New Construction
Interior Spaces
- 2-Story Property
Bedrooms and Bathrooms
- 4 Bedrooms
Community Details
Recreation
- Community Playground
- Dog Park
- Trails
Additional Features
- No Home Owners Association
- Community Gazebo
Map
Other Plans in Princeton Heights
About the Builder
- Colorado Plan at Princeton Heights
- Willow Plan at Princeton Heights
- Cedar Plan at Princeton Heights
- Rayburn Plan at Princeton Heights
- Juniper Plan at Princeton Heights
- Piper Plan at Princeton Heights
- Alfalfa Plan at Princeton Heights
- 4705 Fillmore Dr
- 4709 Fillmore Dr
- 4703 Fillmore Dr
- 4801 Fillmore Dr
- 4701 Fillmore Dr
- 4805 Fillmore Dr
- 4706 Fillmore Dr
- 4704 Fillmore Dr
- 4809 Fillmore Dr
- 4702 Fillmore Dr
- 4811 Fillmore Dr
- 4810 Fillmore Dr
- 1609 Buchanan Dr
- Princeton Heights
- 4705 Fillmore Dr
- 4709 Fillmore Dr
- 4703 Fillmore Dr
- 4801 Fillmore Dr
- 4702 Delano St
- 4805 Fillmore Dr
- 4706 Fillmore Dr
- 4704 Fillmore Dr
- 4809 Fillmore Dr
- 4702 Fillmore Dr
- 1603 Buchanan Dr
- 4811 Fillmore Dr
- 1605 Buchanan Dr
- 4810 Fillmore Dr
- 1609 Buchanan Dr
- 4904 Fillmore Dr
- 4908 Fillmore Dr
- 1301 Reed St
- 1615 Buchanan Dr
