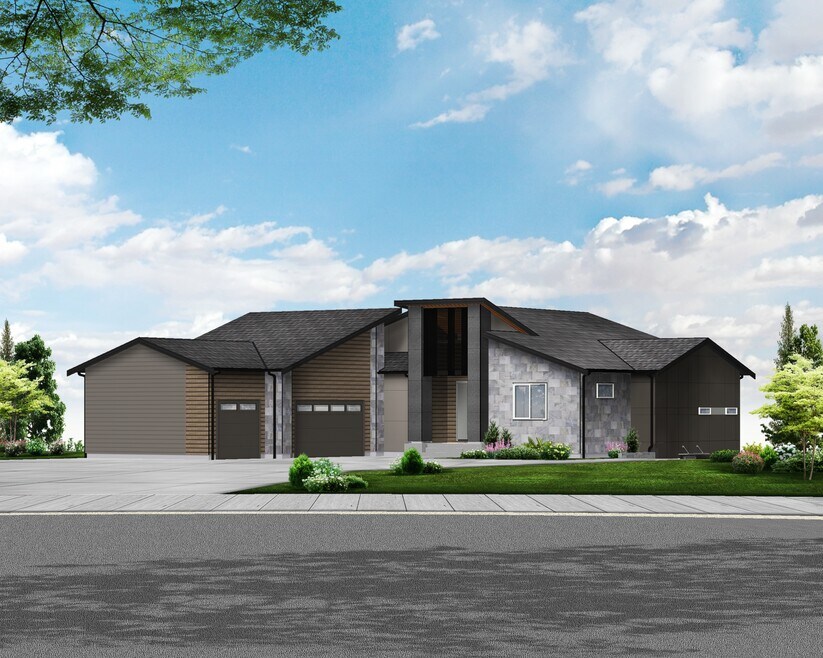
Highlights
- New Construction
- Main Floor Primary Bedroom
- Mud Room
- Primary Bedroom Suite
- High Ceiling
- Lawn
About This Floor Plan
Customizable Basement Layouts – Multigenerational or Apartment Options, See Plans! The Yokohama Plan features one level or 2 level living! Step into the home through a wide, welcoming foyer that opens to a grand living and
dining space connected to a large, covered deck. This generous indoor-outdoor layout is perfect for hosting gatherings even on rainy days. The main floor includes several bedrooms and flexible spaces, making it a great fit for families with older children or couples who both work from home. With more room and a bigger deck than most homes, the Yokohama is designed for those who
enjoy both comfort and connection. Basement Options:
You can choose from several layout options depending on your lifestyle. Options 1, 2, and 3 include a separate living area with its own kitchen, bathroom, and bedroom, making them ideal for multi-generational living or long-term guests. Some layouts allow the basement to be divided into two areas with a family room in between, which works well for blended families or households that want more privacy. Spacious walk-in closets, up to three in some designs, make it easy to store everything from seasonal items to sports gear. All versions feature an open flow from the living room to the dining area and out to the deck, creating a bright, social space for everyday life. Customizable Layouts:
The Yokohama Plan can be customized to suit your needs. You can adjust the number of bedrooms and bathrooms or create a private suite for extended family. Whatever your lifestyle, the Yokohama plan offers flexible design choices to help you create a home that fits just right
Sales Office
| Monday |
12:00 PM - 5:00 PM
|
| Tuesday - Thursday | Appointment Only |
| Friday - Sunday |
12:00 PM - 5:00 PM
|
Home Details
Home Type
- Single Family
Lot Details
- Lawn
Parking
- 3 Car Attached Garage
- Front Facing Garage
Home Design
- New Construction
Interior Spaces
- 3,878 Sq Ft Home
- 2-Story Property
- High Ceiling
- Mud Room
- Formal Entry
- Living Room
- Open Floorplan
- Dining Area
- Finished Basement
- Bedroom in Basement
Kitchen
- Eat-In Kitchen
- Breakfast Bar
- Walk-In Pantry
- Built-In Range
- Built-In Microwave
- Dishwasher
- Kitchen Island
Bedrooms and Bathrooms
- 6 Bedrooms
- Primary Bedroom on Main
- Primary Bedroom Suite
- Dual Closets
- Walk-In Closet
- 4 Full Bathrooms
- Primary bathroom on main floor
- Secondary Bathroom Double Sinks
- Dual Vanity Sinks in Primary Bathroom
- Private Water Closet
- Bathtub with Shower
- Walk-in Shower
Laundry
- Laundry Room
- Laundry on main level
Outdoor Features
- Covered Deck
- Covered Patio or Porch
Utilities
- Central Heating and Cooling System
- High Speed Internet
- Cable TV Available
Map
Other Plans in Takane
About the Builder
- Takane
- Uplands
- Uplands
- Uplands
- Liberty Ridge at Sunrise
- Bridgewater
- 215 Corrin Ave NW Unit C
- 0 126th Ave E Unit NWM2354947
- 213 Bridge St SW
- 211 Bridge St SW
- 201 River Ave NE
- Rainier Ridge
- Sunrise Heights
- 18415 170th St E
- 19210 Pioneer Way E
- 15207 106th Ave E
- 15306 106th Ave E
- 19012 160th St E
- 19601 95th Avenue Ct E
- 10106 128th St E
Ask me questions while you tour the home.
