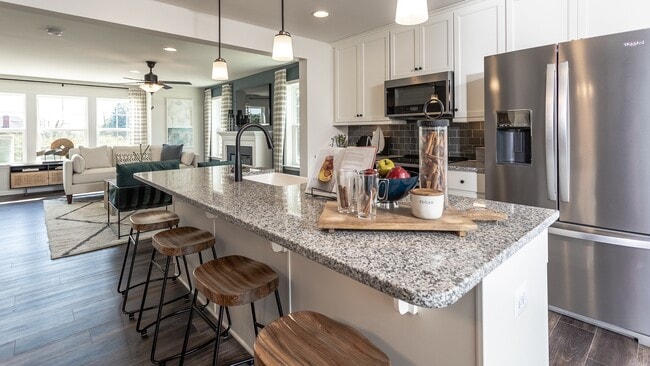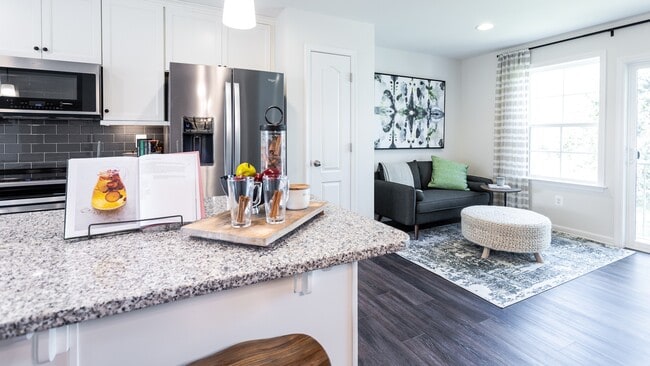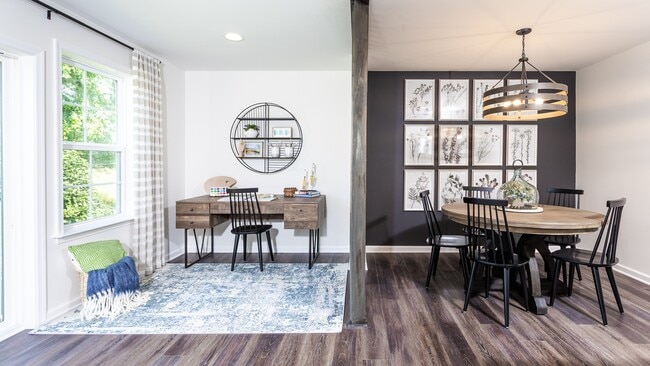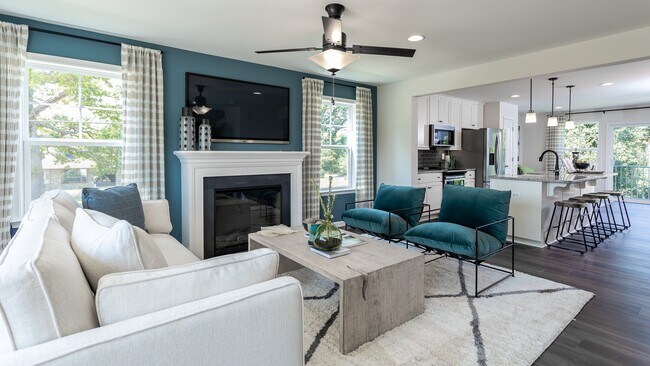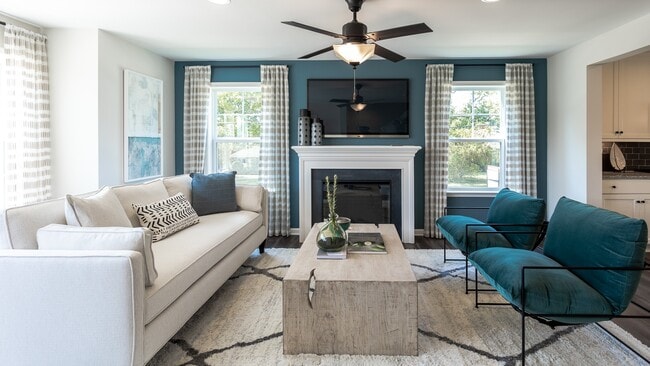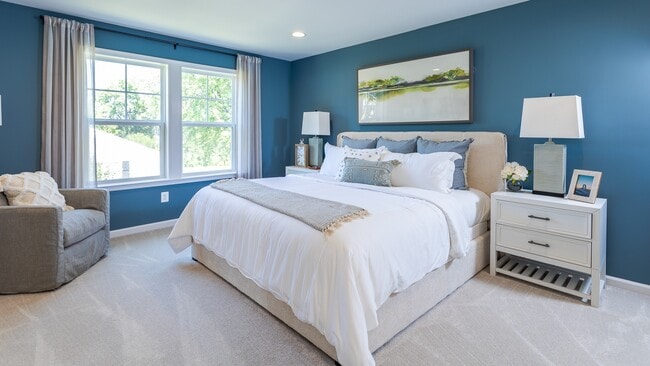3
Beds
2
Baths
1,340
Sq Ft
--
Price per Sq Ft
Highlights
- New Construction
- No HOA
- Fireplace
About This Floor Plan
Attached 1 car garage. Open concept kitchen with optional island opens to the living room. Optional choices are: a sun room, morning room, and fireplace. Owner’s suite with expansive walk-in closet, dual vanity, and shower. Finished lower level options available.
Sales Office
All tours are by appointment only. Please contact sales office to schedule.
Hours
Monday - Sunday
Sales Team
Alisa Wynn
Ali Young
Office Address
TBD Table Rock Road
Gettysburg, PA 17325
Townhouse Details
Home Type
- Townhome
Parking
- 1 Car Garage
Home Design
- New Construction
Interior Spaces
- 3-Story Property
- Fireplace
Bedrooms and Bathrooms
- 3 Bedrooms
- 2 Full Bathrooms
Community Details
- No Home Owners Association
Map
About the Builder
DRB Homes brings decades of industry expertise to every home it builds, offering a personalized experience tailored to each homeowner’s unique needs. Understanding that no two homebuilding journeys are the same, DRB Homes empowers buyers to customize their living spaces, starting with a diverse portfolio of popular floor plans available in communities across the region.
Backed by the strength of the DRB Group—a dynamic organization encompassing two residential builder brands, a title company, and a development services branch—DRB Homes benefits from a full spectrum of resources. The DRB Group provides entitlement, development, and construction services across 14 states, 19 regions, and 35 markets, stretching from the East Coast to Arizona, Colorado, Texas, and beyond.
With an award-winning team and a commitment to quality, DRB Homes continues to set the standard for excellence in residential construction.
Nearby Homes
- Table Rock Terrace - Table Rock Terrace Townhomes
- 52 Windsor Ct
- The Townes at Cambridge
- 0 Old Harrisburg Rd Unit PAAD2020732
- 0 Shealer Rd Unit PAAD2014734
- 1060 York Rd
- 2170 Chambersburg Rd
- 65 White Oak Trail
- 3430 Chambersburg St
- 0 Rt 15 & Rt 30 Camp Letterman Dr Unit PAAD2014854
- TBB Highland Way Unit ENTHUSIAST
- TBB Highland Way Unit Y
- TBB Highland Way Unit INSPIRE
- TBB Woolgrass Ln Unit CURATOR
- TBB Woolgrass Ln Unit EDEN
- TBB Woolgrass Ln Unit ADVENTURER
- 1685 LOT #3 Baltimore Pike
- Amblebrook at Gettysburg
- 118 Elderberry Way
- 900 Belmont Rd


