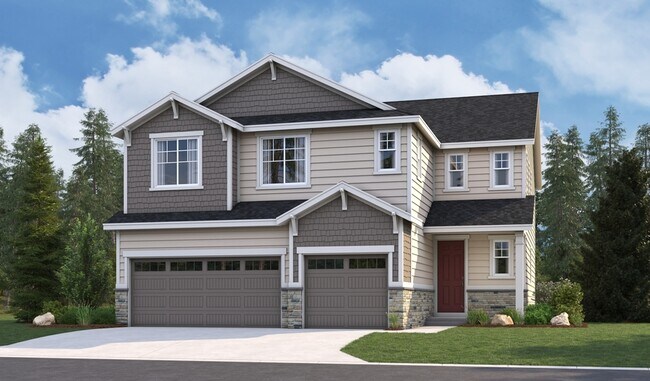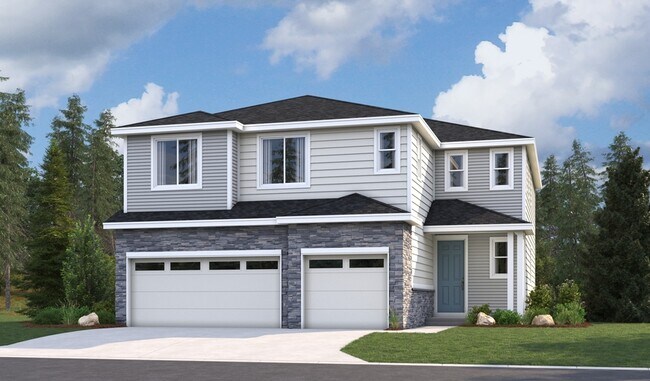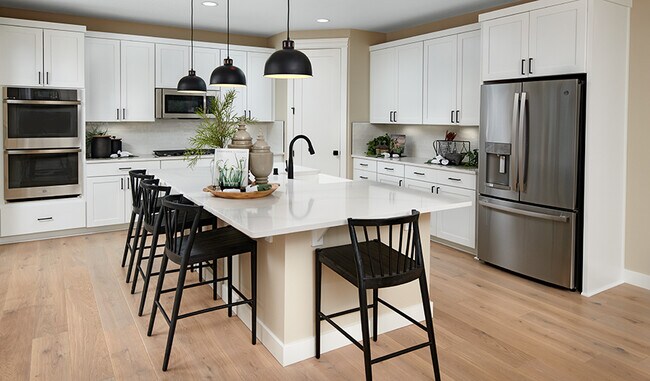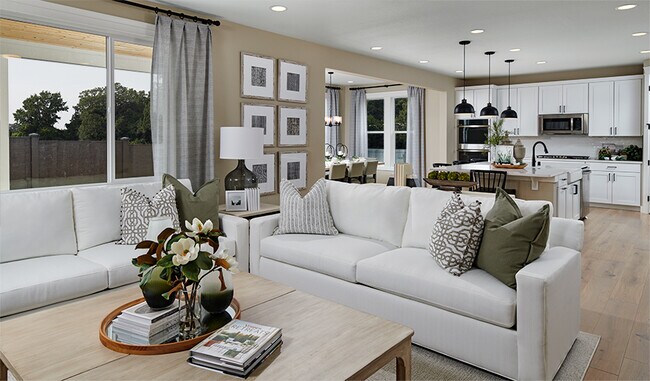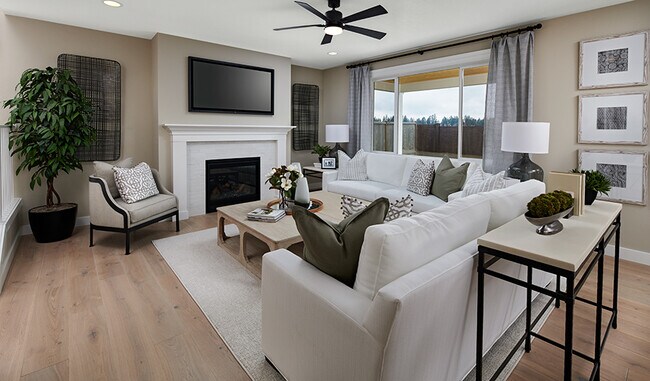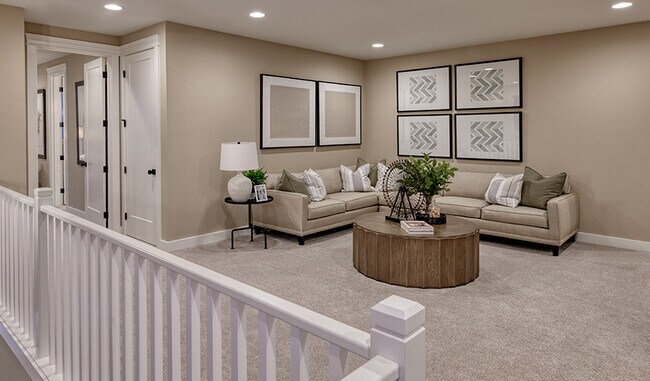
Estimated payment starting at $5,268/month
Highlights
- Golf Course Community
- New Construction
- Clubhouse
- On-Site Retail
- Eat-In Gourmet Kitchen
- Main Floor Bedroom
About This Floor Plan
An inviting covered porch welcomes guests to the impressive Yorktown plan. Inside, you'll find a generous great room with a fireplace, a gourmet kitchen offering a center island and a walk-in pantry, a sunroom and a main-floor bedroom with an adjacent bath. Other highlights include a mudroom with a walk-in closet and a tranquil covered patio. An immense loft and a convenient laundry can be found upstairs, as can three secondary bedrooms, a shared bath, and an elegant primary suite boasting a deluxe bath and an oversized walk-in closet. Designer-curated fixtures and finishes round out this plan.
Builder Incentives
adjustable-rate Conventional financing!
& pick your way to save on select homes!
See this week's hot homes!
Sales Office
| Monday - Thursday |
9:00 AM - 5:00 PM
|
| Friday |
12:00 PM - 5:00 PM
|
| Saturday - Sunday |
9:00 AM - 5:00 PM
|
Home Details
Home Type
- Single Family
Parking
- 3 Car Attached Garage
- Front Facing Garage
- Secured Garage or Parking
Home Design
- New Construction
Interior Spaces
- 2,930 Sq Ft Home
- 2-Story Property
- Recessed Lighting
- Fireplace
- Mud Room
- Great Room
- Family or Dining Combination
- Loft
Kitchen
- Eat-In Gourmet Kitchen
- Breakfast Bar
- Walk-In Pantry
- Built-In Range
- Built-In Microwave
- Dishwasher
- Kitchen Island
- Disposal
Bedrooms and Bathrooms
- 5 Bedrooms
- Main Floor Bedroom
- Dual Closets
- Walk-In Closet
- 4 Full Bathrooms
- Split Vanities
- Private Water Closet
- Bathtub with Shower
- Walk-in Shower
Laundry
- Laundry Room
- Laundry on upper level
- Washer and Dryer Hookup
Outdoor Features
- Balcony
- Covered Patio or Porch
Utilities
- Central Heating and Cooling System
- High Speed Internet
- Cable TV Available
Community Details
Overview
- No Home Owners Association
- Views Throughout Community
- Mountain Views Throughout Community
- Greenbelt
Amenities
- Amphitheater
- Community Garden
- Picnic Area
- On-Site Retail
- Restaurant
- Clubhouse
- Community Center
Recreation
- Golf Course Community
- Baseball Field
- Soccer Field
- Community Basketball Court
- Pickleball Courts
- Sport Court
- Community Playground
- Park
- Dog Park
- Event Lawn
- Trails
Map
Other Plans in Tehaleh
About the Builder
- Tehaleh
- Tehaleh - Glacier Pointe
- Tehaleh - Gallery Collection
- Tehaleh - Signature Collection
- Tehaleh - Cottage Collection
- Tehaleh - Seasons at Tehaleh
- 20332 150th St E Unit 589
- 20234 150th St E Unit 597
- 20210 150th St E Unit 603
- 20324 150th St E Unit 591
- 20230 150th St E Unit 598
- Verterra - Freedom 50
- Verterra - Freedom 40
- Verterra - Freedom 45
- Verterra - Resort
- Verterra - Pathway
- Tehaleh - Glacier Pointe
- 16102 193rd Ave E
- 19012 160th St E
- 18415 170th St E

