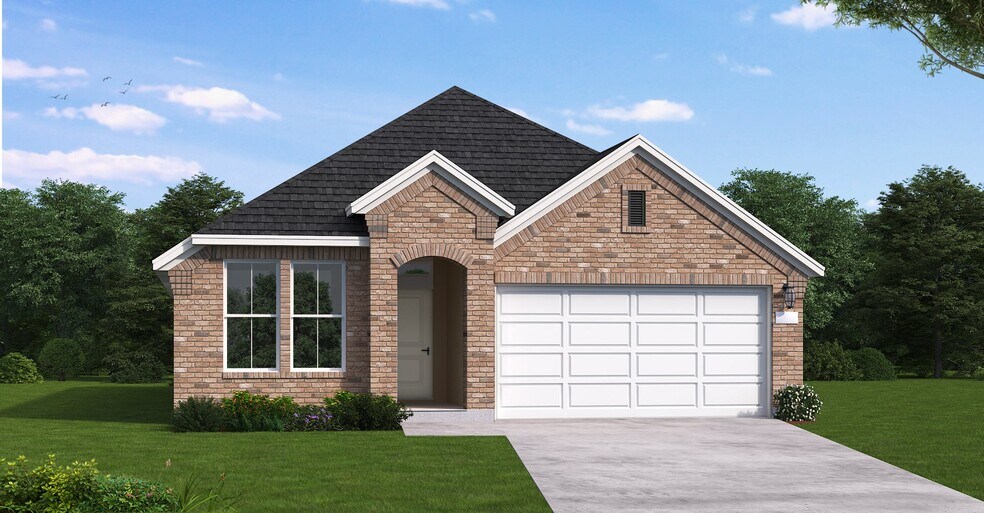
Estimated payment starting at $2,528/month
Total Views
3,342
3
Beds
2.5
Baths
1,970
Sq Ft
$215
Price per Sq Ft
Highlights
- Public Boat Ramp
- Outdoor Kitchen
- New Construction
- Community Cabanas
- Fitness Center
- Fishing
About This Floor Plan
The Yorktown floor plan offers a well-designed single-story layout that blends comfort and practicality. Featuring three bedrooms and two and a half bathrooms, this home provides ample space for relaxation and entertaining. The open-concept design enhances flow between the kitchen, dining, and living areas, creating a welcoming atmosphere. A spacious primary suite offers a peaceful retreat, while the additional bedrooms provide flexibility for guests or a home office. With a three-car garage, storage is never an issue, making this home as functional as it is inviting.
Home Details
Home Type
- Single Family
HOA Fees
- $115 Monthly HOA Fees
Parking
- 3 Car Attached Garage
- Front Facing Garage
Home Design
- New Construction
Interior Spaces
- 1-Story Property
- Mud Room
- Family Room
- Dining Room
- Kitchen Island
Bedrooms and Bathrooms
- 3 Bedrooms
- Primary Bedroom Suite
- Walk-In Closet
- Powder Room
- Private Water Closet
Outdoor Features
- Covered Patio or Porch
Community Details
Overview
- Association fees include security
- Community Lake
- Greenbelt
Amenities
- Outdoor Kitchen
- Community Gazebo
- Community Fire Pit
- Outdoor Fireplace
- Community Barbecue Grill
- Catering Kitchen
- Clubhouse
- Community Center
Recreation
- Public Boat Ramp
- Community Boat Slip
- Community Boat Facilities
- Community Boardwalk
- Tennis Courts
- Community Basketball Court
- Volleyball Courts
- Pickleball Courts
- Community Playground
- Fitness Center
- Community Cabanas
- Lap or Exercise Community Pool
- Zero Entry Pool
- Splash Pad
- Fishing
- Fishing Allowed
- Park
- Tot Lot
- Dog Park
- Event Lawn
- Hiking Trails
- Trails
Map
Move In Ready Homes with this Plan
Nearby Homes
- 4906 Sweet Cherry Ct
- 2031 Pine Woodland Ln
- 5011 Blooming Hibiscus Ln
- 4926 Grapevine Ln
- 5103 Golden Peach Rd
- 2723 Papaw Valley Way
- 2330 Gleaming Pear Dr
- 2518 Gleaming Pear Dr
- Pomona - Fairway Collections
- 2423 Pear Blossom Ln
- 2410 Gleaming Pear Dr
- 2411 Hazel Berry St
- 2310 Gleaming Pear Dr
- 2526 Mission Heights Way
- 7.7 ac Laigle Rd
- Pomona - 40ft. lots
- Pomona - 42ft. lots
- Pomona - 40' Homesites
- Pomona - 45' Homesites
- 0 Carson Rd
