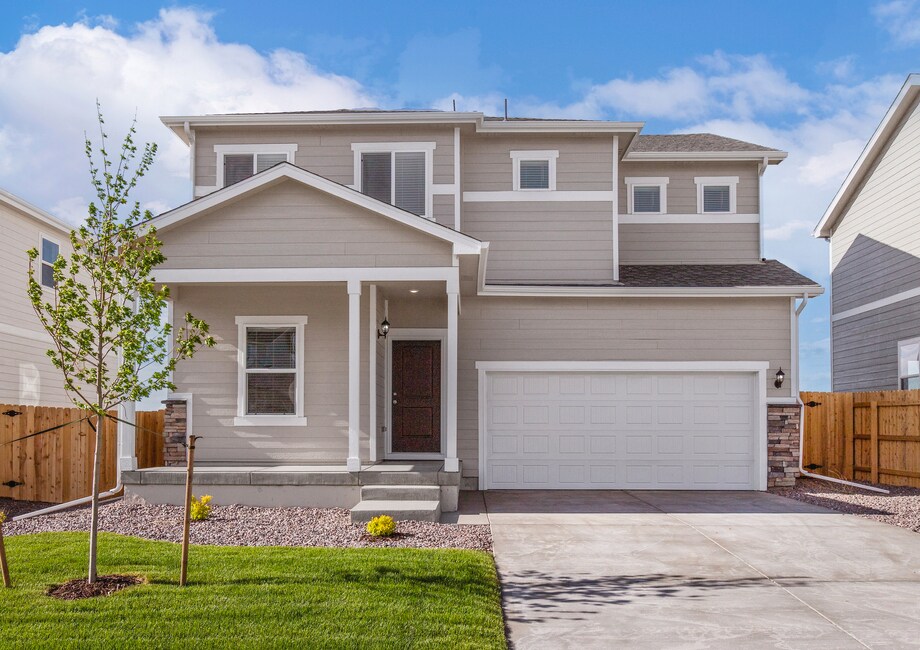
Estimated payment starting at $3,312/month
Total Views
3,158
5
Beds
3
Baths
2,166
Sq Ft
$247
Price per Sq Ft
Highlights
- New Construction
- Whirlpool Built-In Refrigerator
- Retreat
- Primary Bedroom Suite
- ENERGY STAR Certified Homes
- Modern Architecture
About This Floor Plan
Discover the space you need and the upgrades you want with the Yosemite at Bennett Ranch! This exceptional single-story home combines modern elegance with thoughtful functionality. Boasting a striking open layout, a chef-ready kitchen, and a spacious master retreat, this home is designed to meet your needs and exceed your expectations.
Sales Office
Hours
| Monday - Tuesday |
11:00 AM - 7:00 PM
|
| Wednesday - Saturday |
8:30 AM - 7:00 PM
|
| Sunday |
11:00 AM - 7:00 PM
|
Office Address
3632 Morgan Way
Bennett, CO 80102
Driving Directions
Home Details
Home Type
- Single Family
Lot Details
- Landscaped
- Garden
Parking
- 2 Car Attached Garage
- Front Facing Garage
Home Design
- New Construction
- Modern Architecture
Interior Spaces
- 2,166 Sq Ft Home
- 2-Story Property
- Recessed Lighting
- Double Pane Windows
- ENERGY STAR Qualified Windows
- Blinds
- Family or Dining Combination
- Screened Porch
- Luxury Vinyl Plank Tile Flooring
Kitchen
- Oven
- Built-In Oven
- Whirlpool Electric Built-In Range
- ENERGY STAR Range
- Whirlpool Built-In Microwave
- Whirlpool Built-In Refrigerator
- ENERGY STAR Qualified Freezer
- ENERGY STAR Qualified Refrigerator
- ENERGY STAR Qualified Dishwasher
- Dishwasher
- Stainless Steel Appliances
- Quartz Countertops
- Stainless Steel Countertops
- White Kitchen Cabinets
- Solid Wood Cabinet
- Under Cabinet Lighting
Bedrooms and Bathrooms
- 5 Bedrooms
- Retreat
- Main Floor Bedroom
- Primary Bedroom Suite
- Walk-In Closet
- 3 Full Bathrooms
- Secondary Bathroom Double Sinks
- Dual Vanity Sinks in Primary Bathroom
- Private Water Closet
- Bathtub with Shower
Laundry
- Laundry Room
- Laundry on upper level
- ENERGY STAR Qualified Dryer
- ENERGY STAR Qualified Washer
Eco-Friendly Details
- ENERGY STAR Certified Homes
Outdoor Features
- Courtyard
- Patio
- Outdoor Grill
- Barbecue Stubbed In
Utilities
- Programmable Thermostat
- Smart Outlets
- Wi-Fi Available
Community Details
Overview
- Greenbelt
Amenities
- Community Barbecue Grill
- Picnic Area
- Courtyard
- Children's Playroom
- Community Center
Recreation
- Community Playground
- Park
- Tot Lot
- Recreational Area
- Hiking Trails
- Trails
Map
Other Plans in Bennett Ranch
About the Builder
A top homebuilder in the USA, LGI Homes has been recognized as one of the nation’s fastest growing and most trustworthy companies. They were founded in 2003 in Conroe, Texas, and have grown to become a top homebuilder in the United States. They are currently recognized as one of the World's Most Trustworthy Companies by Newsweek as well as a USA TODAY 2024 Top Workplace USA.
They build homes with great value at affordable prices throughout the nation. They currently serve 21 states across 36 markets and have 120+ active communities. To date, they have moved in over 70,000 families.
Nearby Homes
- Bennett Ranch
- 312 Bennett Ave
- 310 Bennett Ave
- 306 Bennett Ave
- 302 Bennett Ave
- Bennett Crossing - Reserve
- Bennett Crossing - Classic
- Muegge Farms - Coach House
- Muegge Farms - American Dream
- 104 Coyote St
- Muegge Farms - The Camden Collection
- Muegge Farms - The Storybook Collection
- Muegge Farms
- 0 Tbd Unit REC7793607
- 49531 E 56th Ave
- 3535 N Harback Rd
- 51315 E 56th Ave
- 1231 County Road 125
- Parcel 5 Converse Rd
- Parcel 1 Converse Rd






