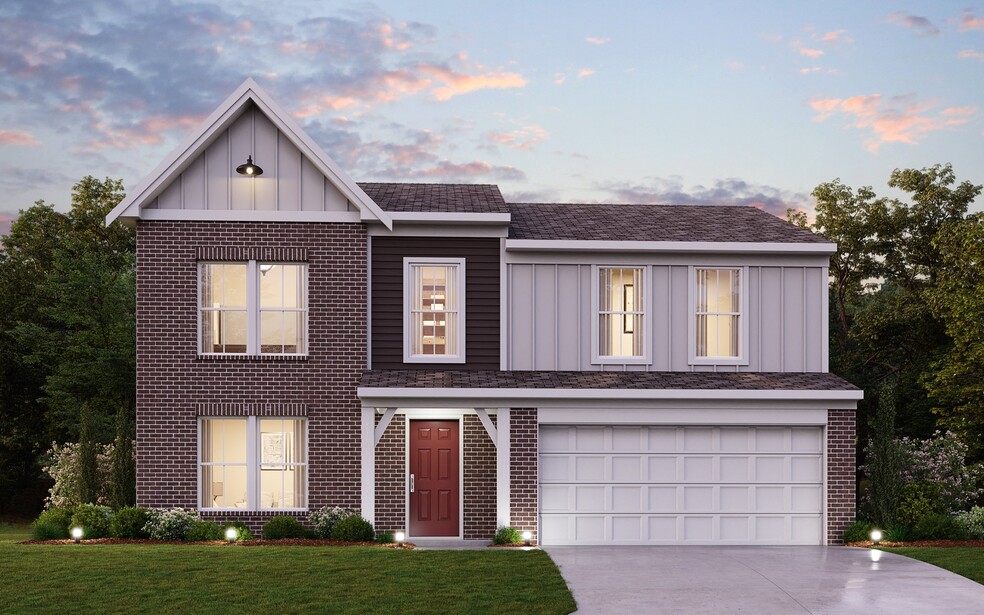
Vandalia, OH 45377
Estimated payment starting at $2,216/month
Highlights
- New Construction
- Finished Room Over Garage
- Loft
- Smith Middle School Rated A-
- Primary Bedroom Suite
- Sun or Florida Room
About This Floor Plan
The Yosemite by Fischer Homes offers a versatile and functional design with plenty of options to suit your needs. The main level includes a formal living or dining room, with options for a study, a kitchen island, and a bay window or customized window configuration in the morning and family rooms. An optional electric fireplace and a 4x16 garage expansion add style and convenience. The second floor features three bedrooms with walk-in closets, a loft that can be converted into a fourth bedroom, and a second-floor laundry. The owners suite includes a private bath, walk-in closet, and optional configurations such as a separate tub and shower, linen closet, or an additional window for natural light. The Yosemite is designed to adapt to your lifestyle.
Builder Incentives
- Discover how you can save and make your dream home a reality this year!
Sales Office
Home Details
Home Type
- Single Family
Lot Details
- Private Yard
- Lawn
Parking
- 2 Car Attached Garage
- Finished Room Over Garage
- Front Facing Garage
Home Design
- New Construction
Interior Spaces
- 2,258 Sq Ft Home
- 2-Story Property
- Fireplace
- Living Room
- Dining Room
- Open Floorplan
- Loft
- Sun or Florida Room
- Basement
Kitchen
- Breakfast Area or Nook
- Eat-In Kitchen
- Walk-In Pantry
- Cooktop
Bedrooms and Bathrooms
- 3-4 Bedrooms
- Primary Bedroom Suite
- Walk-In Closet
- Powder Room
- Private Water Closet
- Bathtub with Shower
Laundry
- Laundry Room
- Laundry on upper level
Utilities
- Air Conditioning
- Central Heating
Additional Features
- Covered Patio or Porch
- Optional Finished Basement
Matterport 3D Tour
Map
Other Plans in Foxfire - Maple Street Collection
About the Builder
Nearby Communities by Fischer Homes

Discover the Gallery II Collection by Fischer Homes, coming soon to The Landing in Vandalia, Ohio! Nestled in a picturesque setting, this new community offers the perfect blend of tranquility and low-maintenance living. Join our VIP List to gain priority access! As a VIP List member, you will be updated on development progress, planned events, and be the first to see pricing and available
- Foxfire - Maple Street Collection
- 3320 Benchwood Rd
- Canal Heights
- 6114 Miller Ln
- Yorkshire Reserve - The Oaks
- The Landing - Gallery II Collection
- 50 Clubhouse Way
- 4633 Elysian Way
- 465 Pilot Point Unit 1-302
- 475 Pilot Point Unit 1-300
- 4602 Elysian Way
- 2010 Settlers Trail
- 2082 Waterfall Ln
- 415 Pilot Point Unit 1-304
- 445 Pilot Point Unit 1-203
- 435 Pilot Point Unit 1-303
- 425 Pilot Point Unit 1-305
- 405 Pilot Point Unit 1-204
- 455 Pilot Point Unit 1-202
- 2110 Needmore Rd





