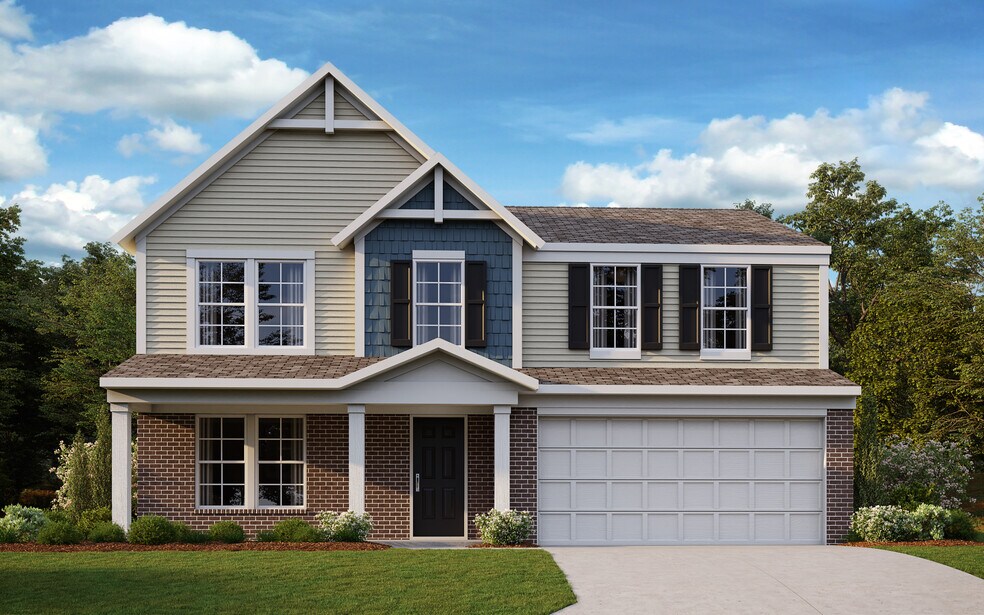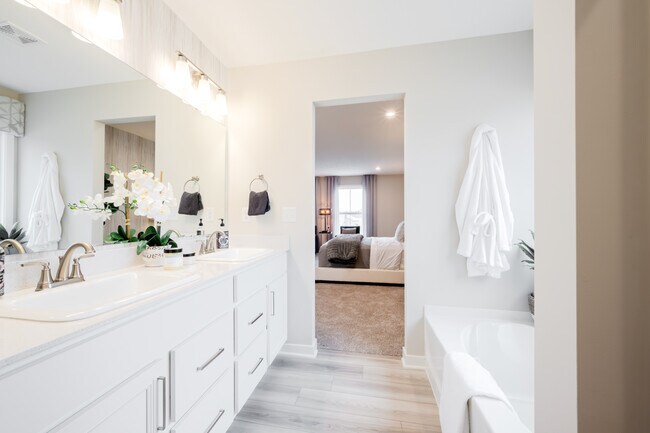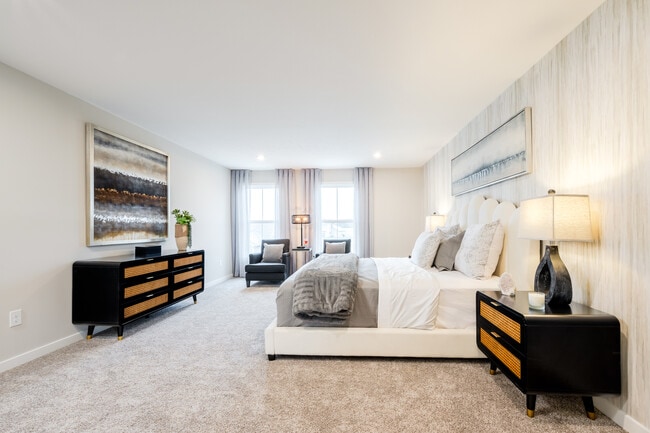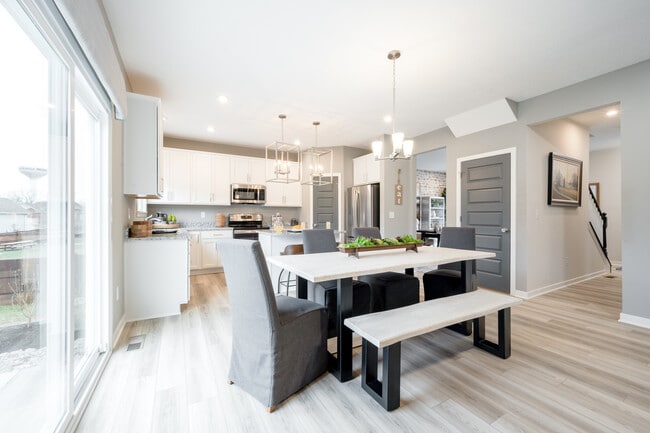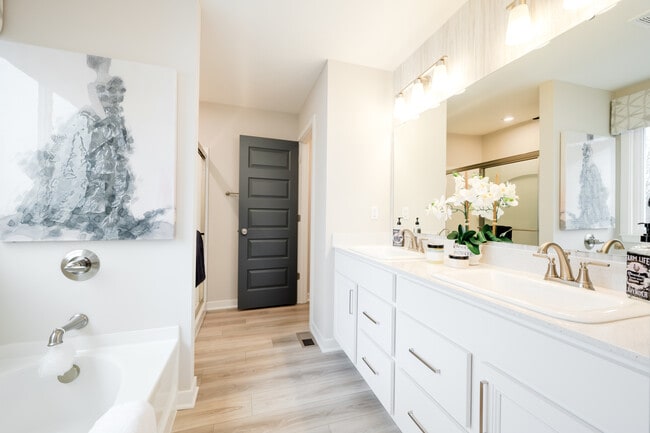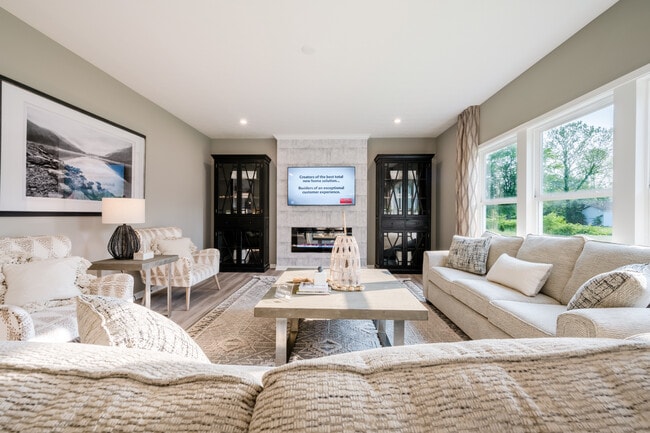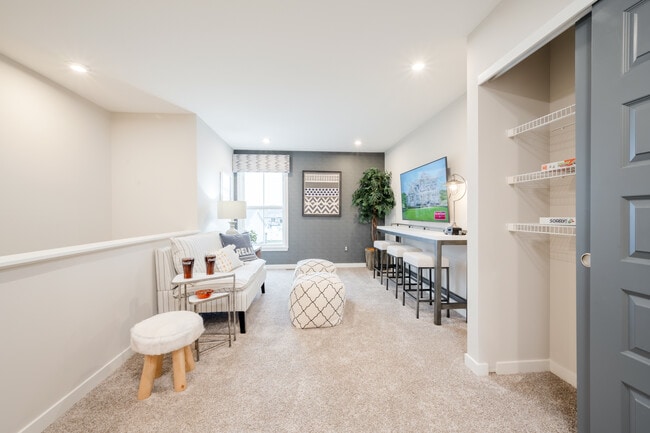
Estimated payment starting at $2,301/month
Highlights
- New Construction
- No HOA
- Fireplace
- Erpenbeck Elementary School Rated A
About This Floor Plan
The Yosemite by Fischer Homes offers a versatile and functional design with plenty of options to suit your needs. The main level includes a formal living or dining room, with options for a study, a kitchen island, and a bay window or customized window configuration in the morning and family rooms. An optional electric fireplace and a 4x16 garage expansion add style and convenience. The second floor features three bedrooms with walk-in closets, a loft that can be converted into a fourth bedroom, and a second-floor laundry. The owners suite includes a private bath, walk-in closet, and optional configurations such as a separate tub and shower, linen closet, or an additional window for natural light. The Yosemite is designed to adapt to your lifestyle.
Builder Incentives
Discover exclusive rates on your new home, saving you hundreds a month. Call/text to learn more today.
Sales Office
All tours are by appointment only. Please contact sales office to schedule.
Home Details
Home Type
- Single Family
HOA Fees
- No Home Owners Association
Parking
- 2 Car Garage
Home Design
- New Construction
Interior Spaces
- 2-Story Property
- Fireplace
Bedrooms and Bathrooms
- 3 Bedrooms
Map
Other Plans in Glenns at Gunpowder - Maple Street Collection
About the Builder
- Glenns at Gunpowder - Maple Street Collection
- 0 Gunpowder Rd
- 709 Somerset
- Avalon - Avalon Townhomes
- 9518 La Croisette St Unit B
- Retreat at Union Promenade
- 9505 La Croisette St
- 2228 Esplanade St
- 8535 Concerto
- 8558 Concerto Ct Unit 251C
- 8554 Concerto Ct Unit 251B
- 8550 Concerto Ct Unit 251A
- 7800 Freedom Way
- 2381 Longbranch-New Build Rd
- 2381 Longbranch Rd-Lot 3 Rd
- 2381 Longbranch Rd-Lot 1 Rd
- 2381 Longbranch Rd-Lot 4 Rd
- Westbrook Estates
- 5005 Loch Dr
- 2301 Moonbrook Ct
