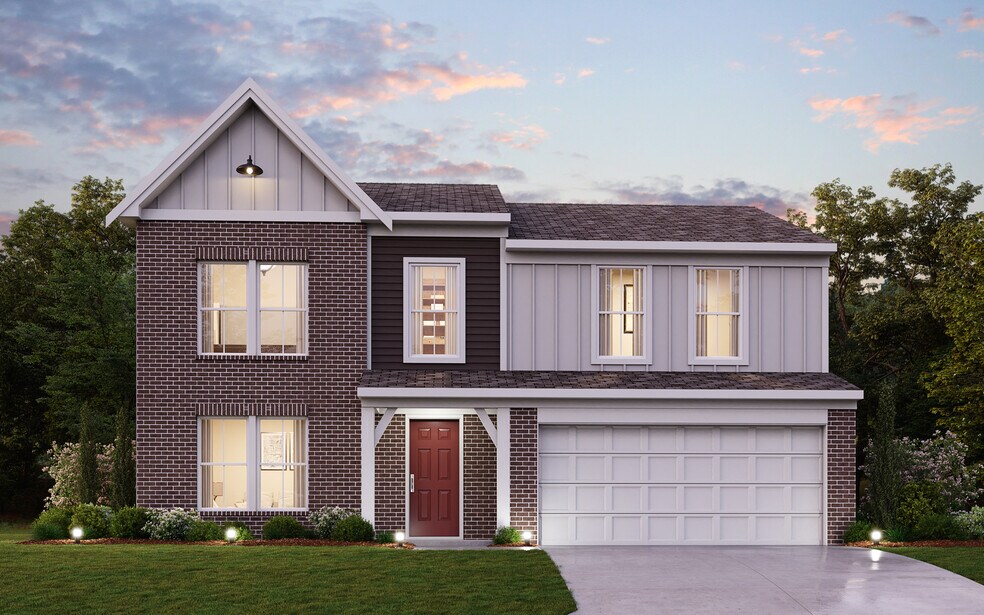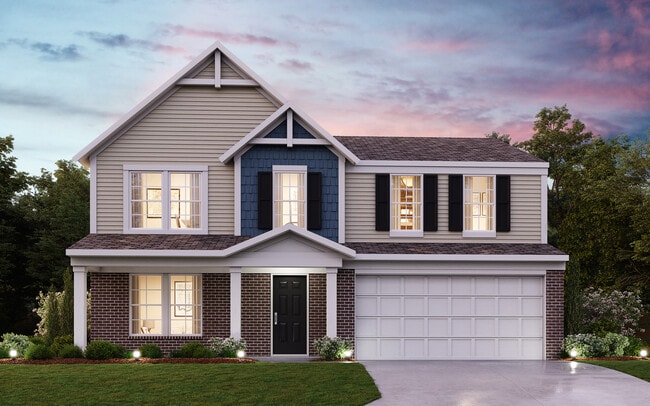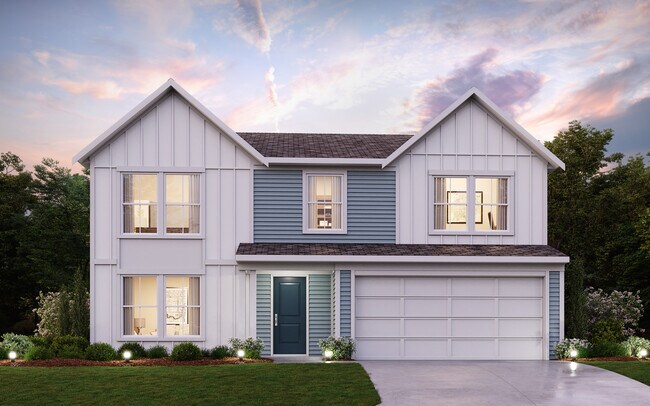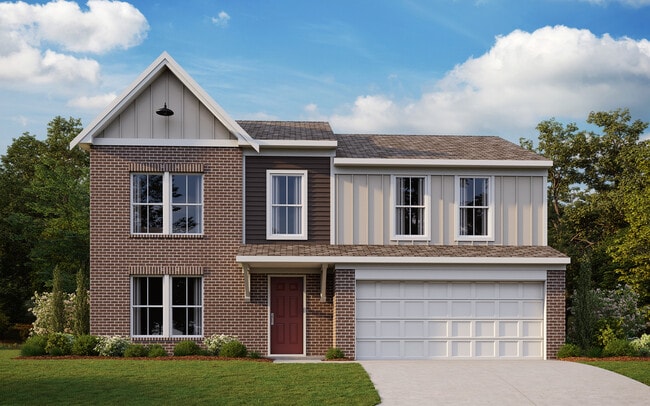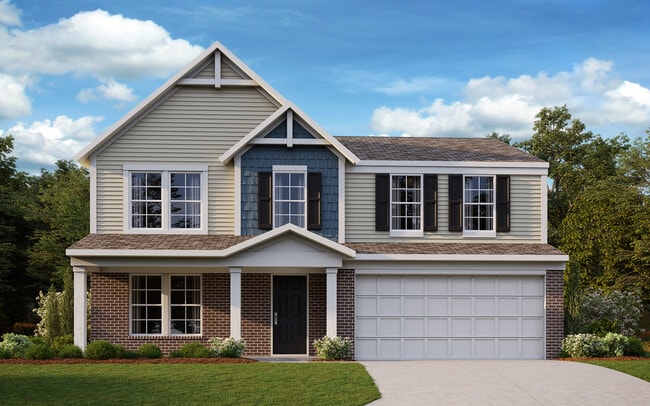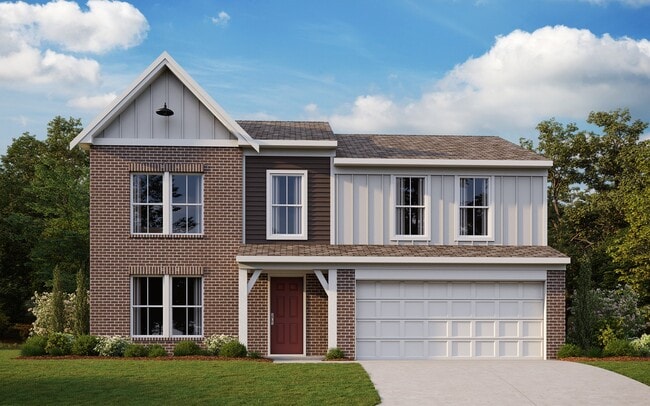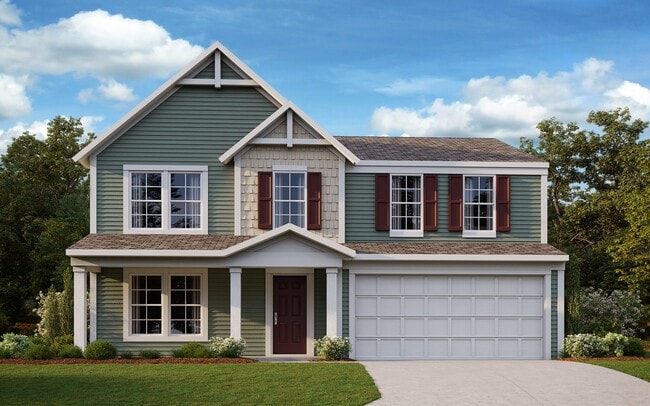
Yellow Springs, OH 45387
Estimated payment starting at $2,384/month
Highlights
- New Construction
- Loft
- Lawn
- Primary Bedroom Suite
- Sun or Florida Room
- Walk-In Pantry
About This Floor Plan
The Yosemite by Fischer Homes offers a versatile and functional design with plenty of options to suit your needs. The main level includes a formal living or dining room, with options for a study, a kitchen island, and a bay window or customized window configuration in the morning and family rooms. An optional electric fireplace and a 4x16 garage expansion add style and convenience. The second floor features three bedrooms with walk-in closets, a loft that can be converted into a fourth bedroom, and a second-floor laundry. The owners suite includes a private bath, walk-in closet, and optional configurations such as a separate tub and shower, linen closet, or an additional window for natural light. The Yosemite is designed to adapt to your lifestyle.
Builder Incentives
- Unwrap savings on a move-in ready home just in time for the holidays!
Sales Office
Home Details
Home Type
- Single Family
Lot Details
- Lawn
Parking
- 2 Car Attached Garage
- Front Facing Garage
Home Design
- New Construction
Interior Spaces
- 2-Story Property
- Electric Fireplace
- Family Room
- Living Room
- Dining Room
- Loft
- Sun or Florida Room
Kitchen
- Walk-In Pantry
- Kitchen Island
Bedrooms and Bathrooms
- 3 Bedrooms
- Primary Bedroom Suite
- Walk-In Closet
- Powder Room
- Dual Vanity Sinks in Primary Bathroom
- Walk-in Shower
Laundry
- Laundry Room
- Laundry on main level
Utilities
- Air Conditioning
- Central Heating
Map
Other Plans in Spring Meadows - Maple Street Collection
About the Builder
- Spring Meadows - Maple Street Collection
- 4340 E Enon Rd
- 00 Xenia Ave
- 117 E North College St
- 0 Xenia Ave Unit 934833
- 0 Xenia Ave Unit 1038888
- 110 E Yellow Springs Fairfield Rd
- 420 Spring Glen Dr
- Tract 2 W Jackson Rd
- 2531 W Jackson Rd
- Tract 3 W Jackson Rd
- Hillside Meadows - Single Family Homes
- 1769 Fawnwood Ct
- 0 W Yellow Springs-Fairfield Rd
- Lot 1 Trebein Rd
- Arden Place - Maple Street Collection
- 7581 Dayton Springfield Rd
- 4600 Snider Rd
- 1788 Fawnwood Ct
- 000 Morris Dr
