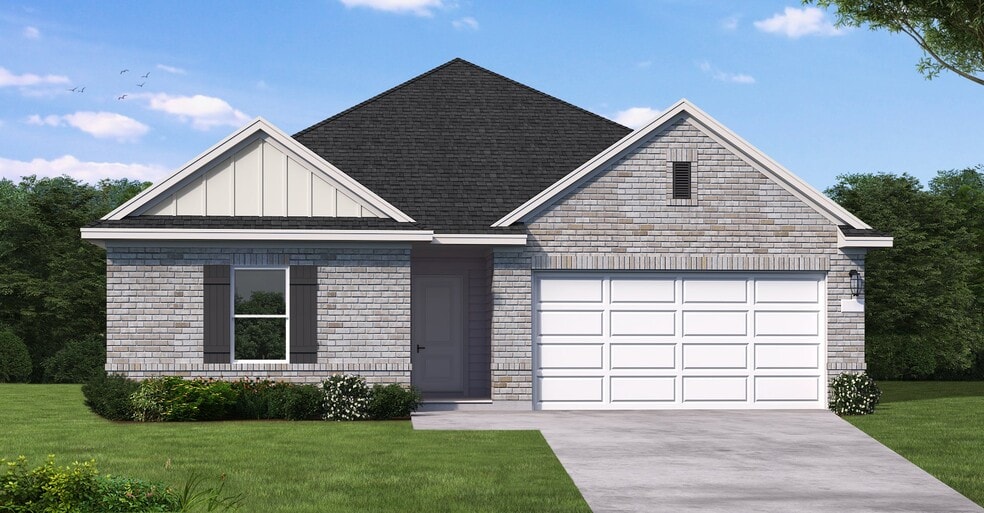
Cedar Creek, TX 78612
Estimated payment starting at $2,302/month
Highlights
- New Construction
- Community Pool
- Covered Patio or Porch
- Views Throughout Community
- Pickleball Courts
- Walk-In Pantry
About This Floor Plan
The Young floor plan is a spacious and functional one-story design offering 4 bedrooms, 3 full bathrooms, and a convenient two-car garage. This layout is ideal for modern living, with an open flow connecting key spaces like the great room, dining area, and kitchen, all perfectly positioned for both everyday activities and entertaining guests. The large kitchen features ample counter space, an island, and a pantry, providing plenty of room for storage and meal preparation. A cozy covered patio just off the dining room creates a seamless connection to the outdoors for relaxation or casual dining.The primary bedroom suite is privately located and includes a luxurious bathroom and a generously sized walk-in closet. Three additional bedrooms are thoughtfully positioned throughout the home, with Bedroom 4 featuring its own access to a full bathroom, making it perfect for guests or multi-generational living. A flex room near the center of the home offers versatility, allowing you to create a home office, playroom, or hobby space that suits your needs. Designed with comfort and efficiency in mind, the Young floorplan combines modern features and a practical layout, making it an excellent choice for those seeking a stylish single-story home with plenty of space for family and friends.
Builder Incentives
Your perfect match is waiting – pick the savings that fit your future and find your dream home today!
Sales Office
| Monday - Thursday |
10:00 AM - 6:00 PM
|
| Friday |
12:00 PM - 6:00 PM
|
| Saturday |
10:00 AM - 6:00 PM
|
| Sunday |
12:00 PM - 6:00 PM
|
Home Details
Home Type
- Single Family
HOA Fees
- $80 Monthly HOA Fees
Parking
- 2 Car Attached Garage
- Front Facing Garage
Home Design
- New Construction
Interior Spaces
- 2,005 Sq Ft Home
- 1-Story Property
- Formal Entry
- Family Room
- Dining Area
- Flex Room
Kitchen
- Breakfast Bar
- Walk-In Pantry
- Dishwasher
- Kitchen Island
Bedrooms and Bathrooms
- 4 Bedrooms
- Walk-In Closet
- 3 Full Bathrooms
- Private Water Closet
- Bathtub with Shower
- Walk-in Shower
Laundry
- Laundry Room
- Laundry on main level
Outdoor Features
- Covered Patio or Porch
Utilities
- Central Heating and Cooling System
- High Speed Internet
- Cable TV Available
Community Details
Overview
- Views Throughout Community
- Greenbelt
Amenities
- Picnic Area
Recreation
- Pickleball Courts
- Community Playground
- Community Pool
- Park
- Trails
Map
Move In Ready Homes with this Plan
Other Plans in Double Eagle Ranch - Riverbend at Double Eagle
About the Builder
Frequently Asked Questions
- Double Eagle Ranch - Riverbend at Double Eagle
- Double Eagle Ranch - Estate Series
- 197 Colorado Dr
- 000 Fawn Ridge Rd
- 010 Fawn Ridge Rd
- 201 Fawn Ridge Rd
- TBD White Tail Dr
- 222 Pope Bend N
- 141 N Eskew Ln
- Double Eagle Ranch - Riverbend at Double Eagle - Boulevard Collection
- Double Eagle Ranch - Riverbend at Double Eagle - Reserve Collection
- SilverLeaf - 50s
- SilverLeaf - 60s
- 100 Colorado Bluff
- TBD Leisure Ln
- 454 Leisure Ln
- 312 Blue Flame Rd
- 195 Tuck St Unit B
- TBD Marjess Dr
- TBD TRACT B McDonald Ln W Unit J
Ask me questions while you tour the home.





