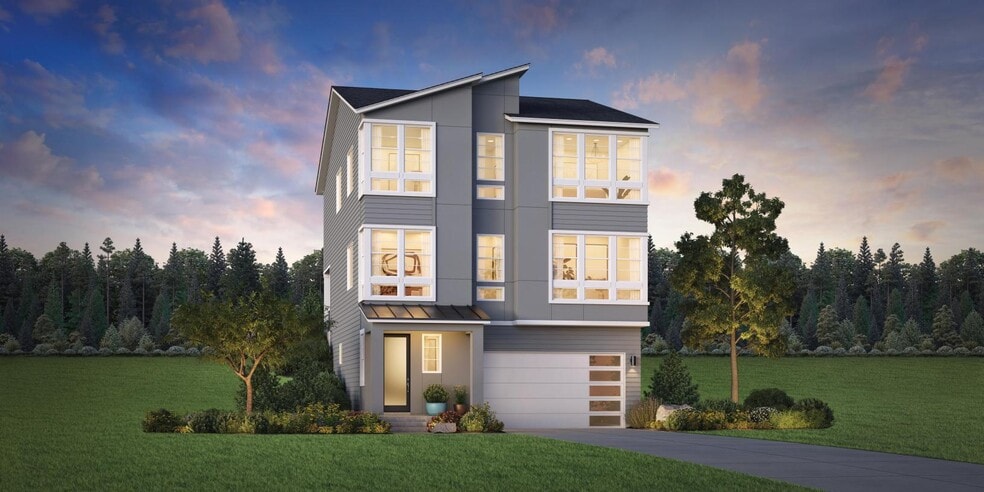
Covington, WA 98042
Estimated payment starting at $6,265/month
Highlights
- New Construction
- Primary Bedroom Suite
- Loft
- Shadow Lake Elementary School Rated A-
- Freestanding Bathtub
- Great Room
About This Floor Plan
Experience an ideal blend of style and comfort in the luxurious Youngs home design. A three-story foyer welcomes guests up the stairs to the great room accentuated by a cozy fireplace and a covered patio beyond. A casual dining area is adjacent to the well-appointed kitchen featuring an island with breakfast bar, ample counter space, and a walk-in pantry. A flex room and a two-story workspace on the main living level provide ample space for working, relaxing and entertaining. The third floor boasts a versatile loft that's central to the two secondary bedrooms, each offering roomy closets and a shared hall bath. With beautiful views of the backyard, the luxury primary bedroom suite features an oversized walk-in closet and primary bath complete with a dual-sink vanity, luxe glass-enclosed shower, and a private water closet. An additional bedroom with a walk-in closet and full bath can be found off the foyer on the first floor as well as a convenient everyday entry.
Builder Incentives
Take advantage of limited-time incentives on select homes during Toll Brothers Holiday Savings Event, 11/8-11/30/25.* Choose from a wide selection of move-in ready homes, homes nearing completion, or home designs ready to be built for you.
Sales Office
| Monday - Tuesday |
Closed
|
| Wednesday |
2:00 PM - 5:00 PM
|
| Thursday - Friday |
10:00 AM - 5:00 PM
|
| Saturday - Sunday |
11:00 AM - 5:00 PM
|
Home Details
Home Type
- Single Family
Parking
- 2 Car Attached Garage
- Front Facing Garage
Home Design
- New Construction
Interior Spaces
- 3-Story Property
- Fireplace
- Great Room
- Dining Area
- Loft
- Flex Room
- Property Views
Kitchen
- Breakfast Bar
- Walk-In Pantry
- Kitchen Island
Bedrooms and Bathrooms
- 4 Bedrooms
- Primary Bedroom Suite
- Walk-In Closet
- Powder Room
- Dual Vanity Sinks in Primary Bathroom
- Secondary Bathroom Double Sinks
- Private Water Closet
- Freestanding Bathtub
- Bathtub with Shower
- Walk-in Shower
Laundry
- Laundry Room
- Laundry on upper level
- Washer and Dryer Hookup
Outdoor Features
- Covered Patio or Porch
Community Details
Overview
- Greenbelt
Recreation
- Park
- Tot Lot
- Trails
Map
Other Plans in Toll Brothers at Maple Hills
About the Builder
- 25526 Lot 19 204th Place SE
- Toll Brothers at Maple Hills
- 25505 Lot 13 204th Place SE
- 25414 Lot 11 204th Place SE
- Roma Meadows
- 18820 220th Ave SE
- 18019 SE 250th Place Unit 3
- 18011 SE 250th Place Unit 2
- Shadow Creek
- 24107 184th Ave SE
- 17925 SE 265 St
- 172 XX Renton-Maple Valley Rd
- 14222 SE 284th Place
- Kentwood Heights
- 0 172nd Ave SE
- 0 SE SE 282nd St
- 29207 217th Place SE Unit 1
- Tammaron at Lake Sawyer
- 0 XXXX SE 224th St
- 29209 217th Place SE Unit 30
