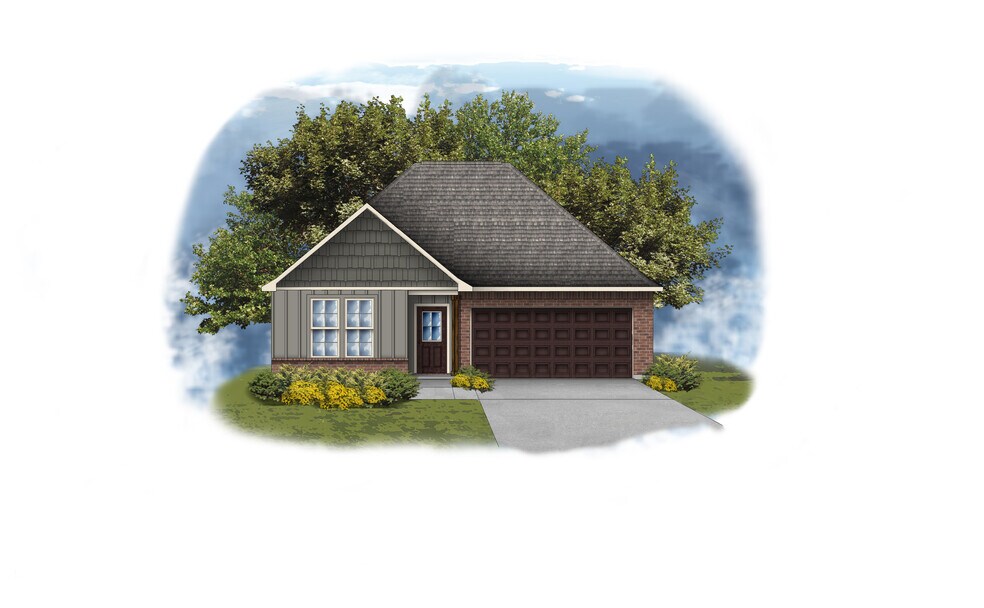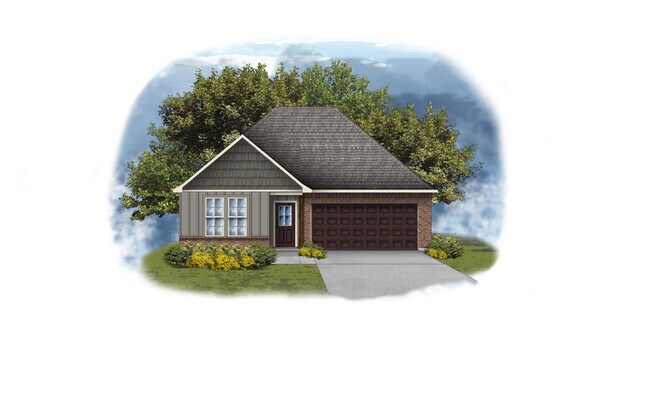
Estimated payment starting at $2,021/month
Total Views
2,230
4
Beds
2.5
Baths
1,851
Sq Ft
$171
Price per Sq Ft
Highlights
- New Construction
- Primary Bedroom Suite
- Granite Countertops
- Discovery Middle School Rated A
- Pond in Community
- Stainless Steel Appliances
About This Floor Plan
This home is located at Yucca III G - MH Plan, Madison, AL 35756 and is currently priced at $315,990, approximately $170 per square foot. Yucca III G - MH Plan is a home located in Madison County with nearby schools including Discovery Middle School and Bob Jones High School.
Sales Office
Hours
| Monday - Saturday |
10:00 AM - 5:00 PM
|
| Sunday |
12:00 PM - 5:00 PM
|
Sales Team
Tiffany Williams
Heath Greaud
Office Address
200 Willie Sanders Dr
Madison, AL 35756
Home Details
Home Type
- Single Family
Lot Details
- Minimum 9,148 Sq Ft Lot
- Minimum 60 Ft Wide Lot
- Landscaped
HOA Fees
- $36 Monthly HOA Fees
Parking
- 2 Car Attached Garage
- Front Facing Garage
Taxes
- No Special Tax
Home Design
- New Construction
Interior Spaces
- 1-Story Property
- Ceiling Fan
- Recessed Lighting
- Living Room
- Dining Room
- Sentricon Termite Elimination System
- Laundry Room
Kitchen
- Range Hood
- Dishwasher
- Stainless Steel Appliances
- Kitchen Island
- Granite Countertops
- Solid Wood Cabinet
Flooring
- Carpet
- Luxury Vinyl Tile
Bedrooms and Bathrooms
- 4 Bedrooms
- Primary Bedroom Suite
- Walk-In Closet
- Double Vanity
Outdoor Features
- Patio
- Front Porch
Additional Features
- Energy-Efficient Insulation
- ENERGY STAR Qualified Water Heater
Community Details
- Association fees include ground maintenance
- Pond in Community
Map
Move In Ready Homes with this Plan
Other Plans in Malvern Hill
About the Builder
DSLD Homes is one of the top 30 home builders in the nation and is currently the largest private homebuilder in our region. The level of success they have been able to achieve in their market is largely attributed to their managing partners' 100+ years of residential construction experience. They have also managed to maintain success from their great relationships with local brokers, realtors, and their referral base program.
Nearby Homes
- Malvern Hill
- 112 Malvern Hill Dr
- 116 Malvern Hill Dr
- 120 Malvern Hill Dr
- Lot 0 Landess Cir
- 369 Landess Cir Unit unknown
- 215 Emma Harris Cir
- 213 Emma Cir
- 209 Emma Cir
- 211 Emma Cir
- 205 Emma Cir
- 235 Record St
- 201 Emma Cir
- 207 Emma Cir
- Evergreen Mill
- Southern Landing
- 545 Zierdt Rd
- Bridgemill
- Pebble Creek at River Landing
- 2139 Swancott Rd

