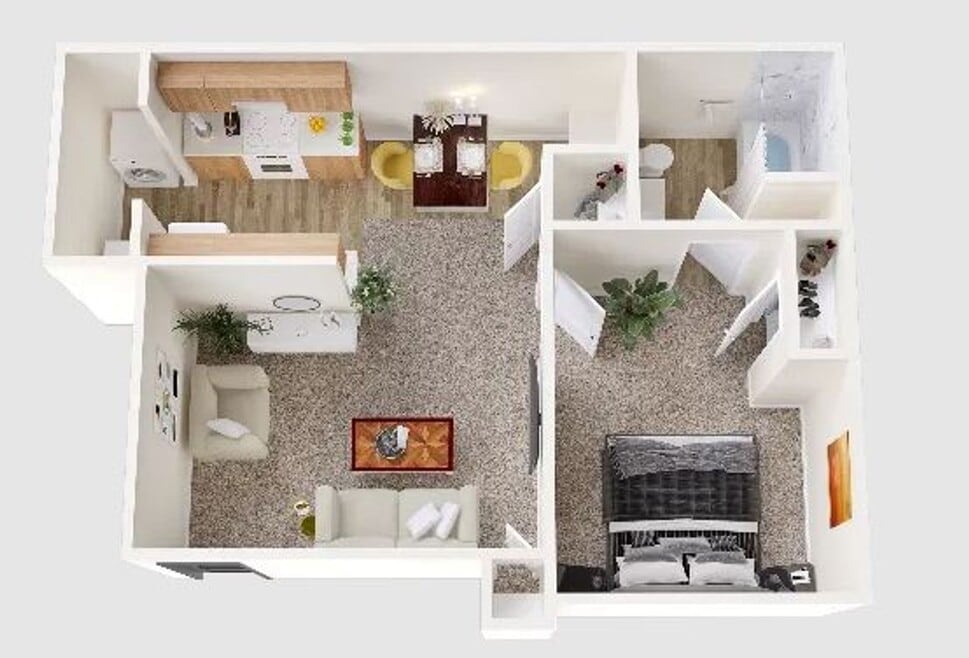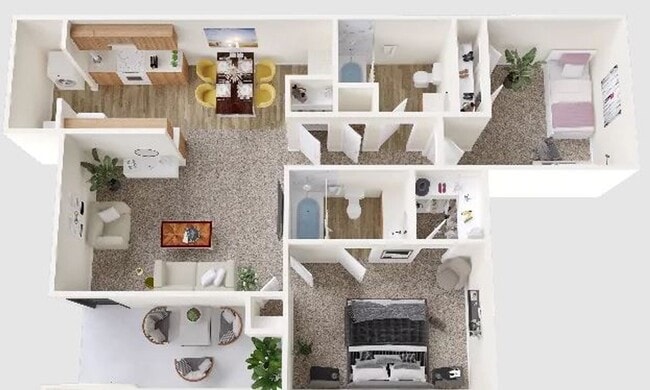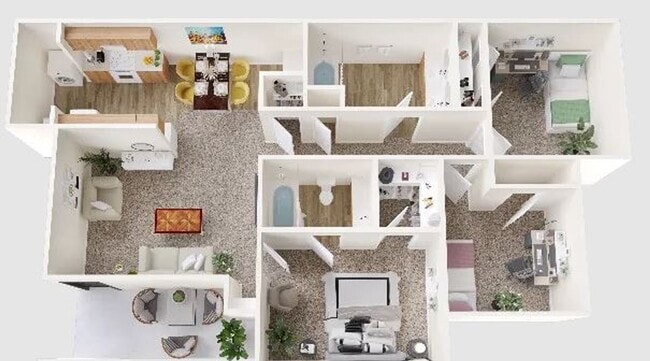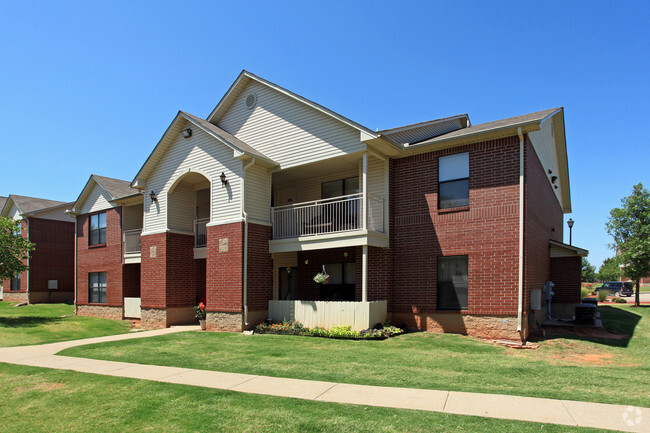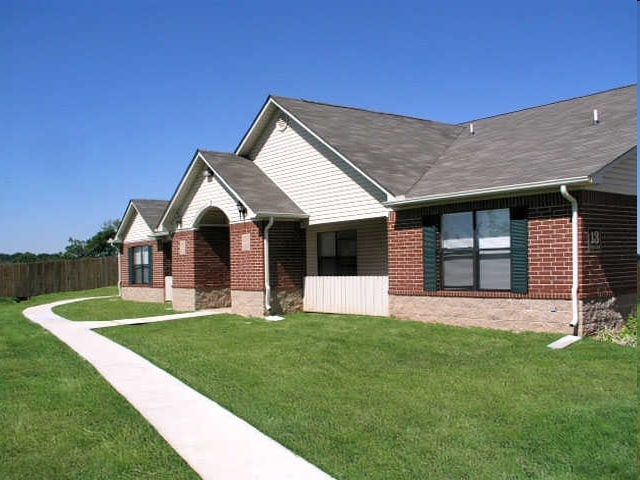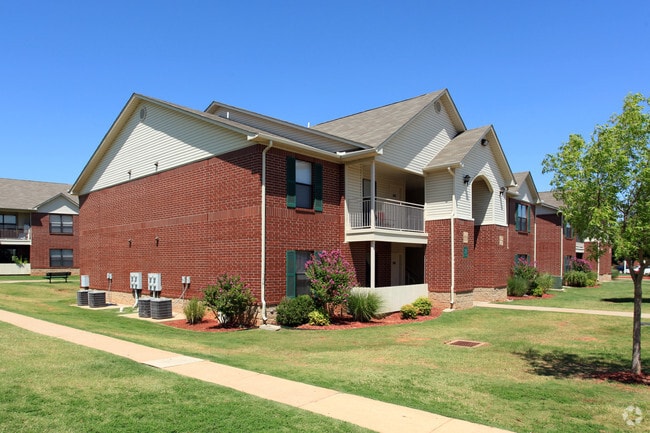About Yukon on 15th
Experience a cozy apartment living experience at Yukon on15th in Oklahoma City, OK. Our comfortable 1-4 bedroom apartments offer an ideal home for young professionals, students, and families looking forward to an exciting twist on conventional living. Yukon on 15th is in the sought-after Mustang school district. We are a pet-friendly community, too! Visit our website to check out our amenity package and see our currently available apartments in real-time, then simply apply online to make Yukon on 15th your new home.

Pricing and Floor Plans
1 Bedroom
Yukon on 15th- 1 Bedroom, 1 Bathroom
$900 - $950
1 Bed, 1 Bath, 673 Sq Ft
$200 deposit
https://imagescdn.homes.com/i2/PnycfqNETquRjzoY7jTU_SPkPvTW9oyaqztfvPI5wgI/116/yukon-on-15th-yukon-ok.jpg?p=1
| Unit | Price | Sq Ft | Availability |
|---|---|---|---|
| -- | $900 | 673 | Now |
2 Bedrooms
Yukon on 15th- 2 Bedroom, 2 Bathroom
$1,065 - $1,090
2 Beds, 2 Baths, 912 Sq Ft
$300 deposit
https://imagescdn.homes.com/i2/WCx-iTsI5NLvLjdeEHoHGh19fOPTnfeQbVtlm3-gV5c/116/yukon-on-15th-yukon-ok-2.jpg?p=1
| Unit | Price | Sq Ft | Availability |
|---|---|---|---|
| -- | $1,065 | 912 | Now |
3 Bedrooms
Yukon on 15th- 3 Bedroom, 2 Bathroom
$1,345 - $1,370
3 Beds, 2 Baths, 1,083 Sq Ft
$400 deposit
https://imagescdn.homes.com/i2/ltIaSmv807R34wfJ5q1VdYufZnj5YzuiCO0GAuAcCIY/116/yukon-on-15th-yukon-ok-3.jpg?p=1
| Unit | Price | Sq Ft | Availability |
|---|---|---|---|
| -- | $1,345 | 1,083 | Now |
Fees and Policies
The fees below are based on community-supplied data and may exclude additional fees and utilities.One-Time Basics
Property Fee Disclaimer: Standard Security Deposit subject to change based on screening results; total security deposit(s) will not exceed any legal maximum. Resident may be responsible for maintaining insurance pursuant to the Lease. Some fees may not apply to apartment homes subject to an affordable program. Resident is responsible for damages that exceed ordinary wear and tear. Some items may be taxed under applicable law. This form does not modify the lease. Additional fees may apply in specific situations as detailed in the application and/or lease agreement, which can be requested prior to the application process. All fees are subject to the terms of the application and/or lease. Residents may be responsible for activating and maintaining utility services, including but not limited to electricity, water, gas, and internet, as specified in the lease agreement.
Map
- 1500 Stirrup Way
- 11600 SW 15th Terrace
- 11617 SW 14th St
- 11700 SW 15th Terrace
- 11728 SW 14th St
- 11605 SW 12th St
- Newport Plan at Sycamore Gardens
- Chelsea Plan at Sycamore Gardens
- Andrew Plan at Sycamore Gardens
- Bella Plan at Sycamore Gardens
- Brooke Plan at Sycamore Gardens
- Tiffany Plan at Sycamore Gardens
- Cooper Plan at Sycamore Gardens
- Brea Plan at Sycamore Gardens
- Lockard 22 Plan at Sycamore Gardens
- Taylor Plan at Sycamore Gardens
- Berkeley 3-Car Plan at Sycamore Gardens
- Lynndale Plus Plan at Sycamore Gardens
- Carlisle Plan at Sycamore Gardens
- 1109 Westridge Dr
- 457 Compass Dr
- 11713 SW 14th St
- 11733 SW 17th St
- 1109 Westridge Dr
- 2004 S Mustang Rd
- 1518 Forrest Ridge Way
- 11504 SW 8th Cir
- 11804 SW 15th Way
- 11541 SW 8th Cir
- 11629 SW 8th Cir
- 2012 Wheatfield Ave
- 11441 SW 25th Terrace
- 11308 SW 5th St
- 11748 SW 25th Terrace
- 1650 S Czech Hall Rd
- 11840 SW 3rd Terrace
- 500 Pointe Parkway Blvd
- 2904 Campfire Dr
- 301 Pointe Parkway Blvd
- 12724 NW 2nd Terrace
