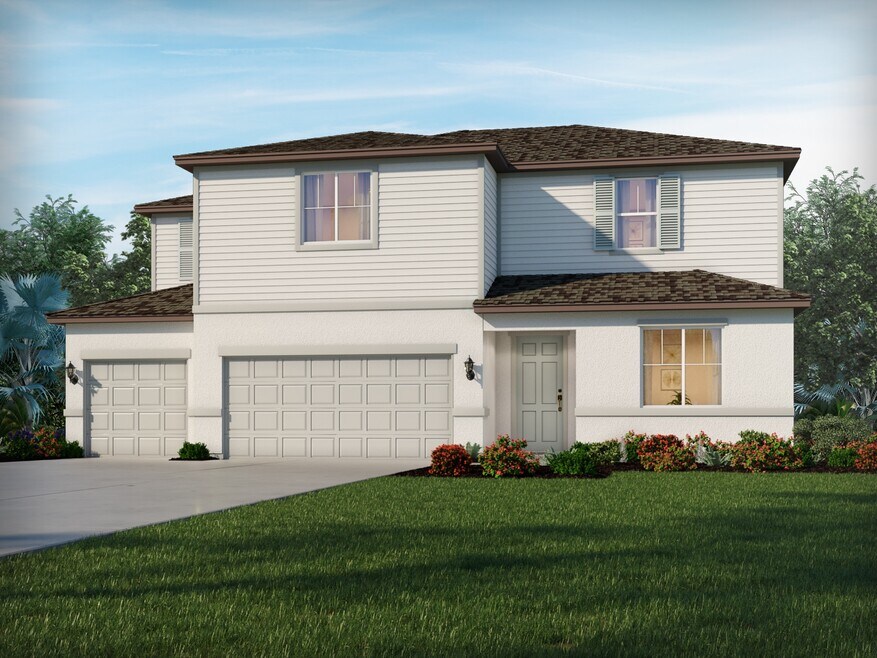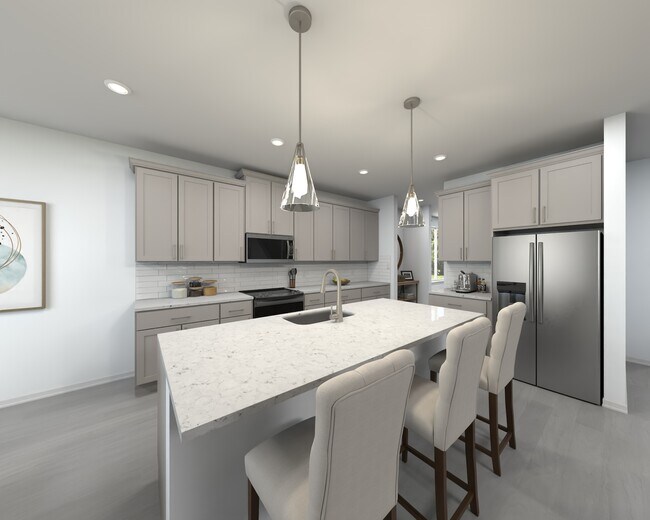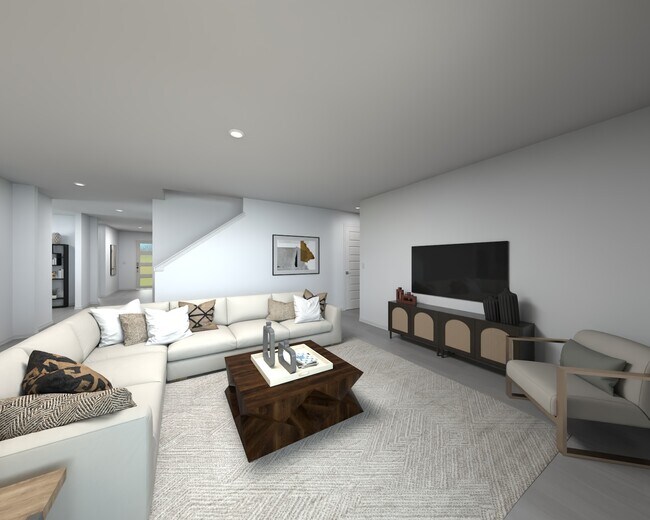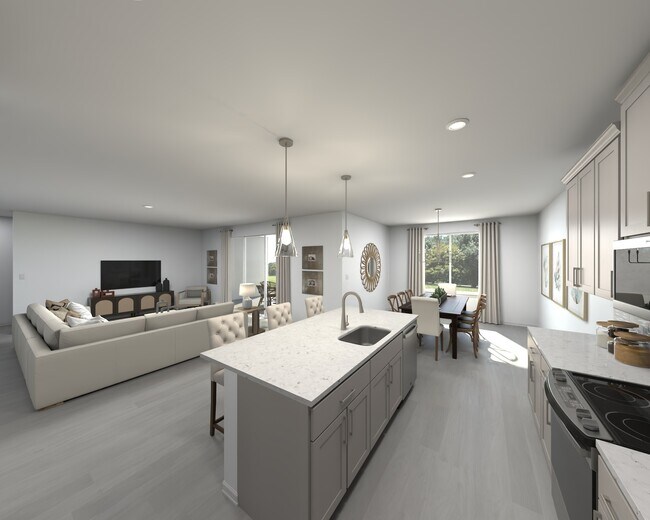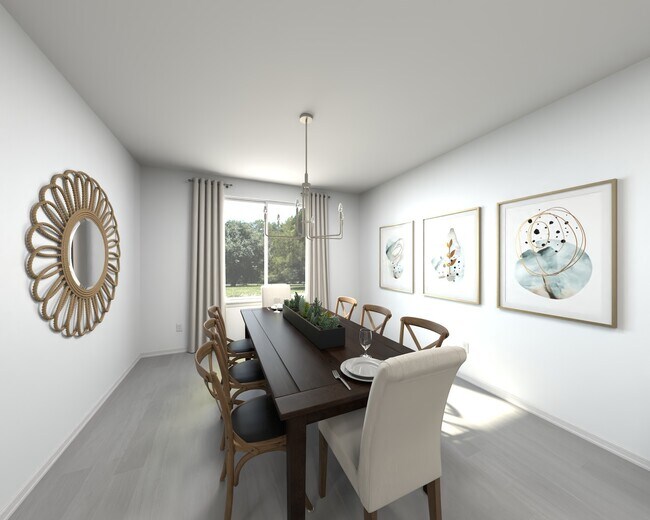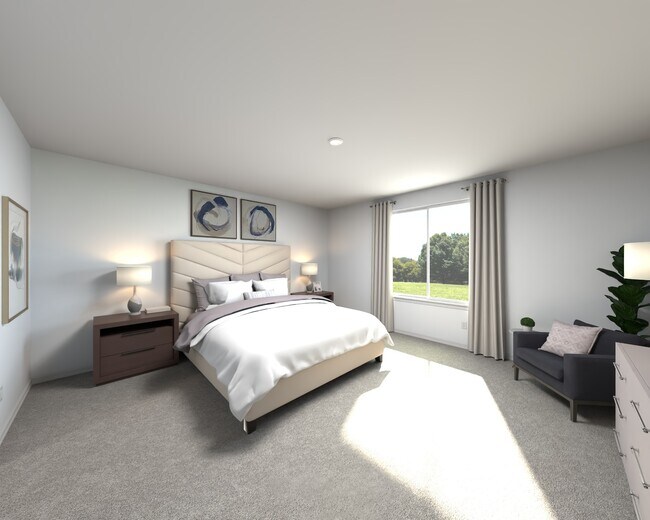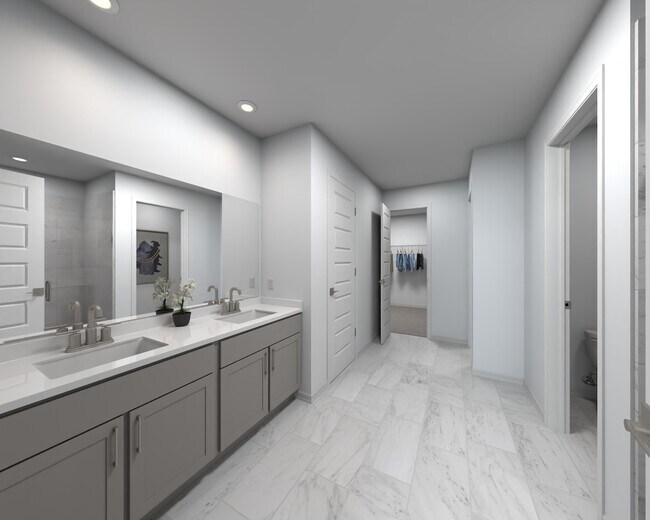
Estimated payment starting at $4,047/month
Total Views
281
5
Beds
4.5
Baths
3,805
Sq Ft
$168
Price per Sq Ft
Highlights
- Marina
- New Construction
- Community Lake
- Golf Course Community
- Primary Bedroom Suite
- Clubhouse
About This Floor Plan
Enjoy relaxing on the Zander's covered lanai or hosting a game night in the upstairs game room. The primary suite boasts two walk-in closets and dual sinks. Use the downstairs flex space as a formal dining room or home office.
Sales Office
Hours
| Monday |
12:00 PM - 6:00 PM
|
| Tuesday |
12:00 PM - 6:00 PM
|
| Wednesday |
12:00 PM - 6:00 PM
|
| Thursday |
12:00 PM - 6:00 PM
|
| Friday |
10:00 AM - 6:00 PM
|
| Saturday |
10:00 AM - 6:00 PM
|
| Sunday |
12:00 PM - 6:00 PM
|
Office Address
1988 Draughton Dr
Zephyrhills, FL 33541
Driving Directions
Home Details
Home Type
- Single Family
HOA Fees
- No Home Owners Association
Parking
- 3 Car Attached Garage
- Insulated Garage
- Front Facing Garage
Home Design
- New Construction
- Spray Foam Insulation
Interior Spaces
- 2-Story Property
- Tray Ceiling
- Great Room
- Loft
- Flex Room
Kitchen
- Walk-In Pantry
- ENERGY STAR Qualified Appliances
Bedrooms and Bathrooms
- 5 Bedrooms
- Primary Bedroom Suite
- Walk-In Closet
- Dual Sinks
- Private Water Closet
- Bathtub with Shower
- Walk-in Shower
Laundry
- Laundry Room
- Washer and Dryer Hookup
Home Security
- Smart Lights or Controls
- Smart Thermostat
Eco-Friendly Details
- Green Certified Home
- Energy-Efficient Insulation
- Watersense Fixture
Outdoor Features
- Covered Patio or Porch
- Lanai
Utilities
- Programmable Thermostat
Community Details
Overview
- Community Lake
- Views Throughout Community
- Pond in Community
- Greenbelt
Amenities
- Clubhouse
- Community Center
Recreation
- Marina
- Beach
- Golf Course Community
- Tennis Courts
- Baseball Field
- Soccer Field
- Community Basketball Court
- Volleyball Courts
- Community Playground
- Community Pool
- Park
- Trails
Map
Move In Ready Homes with this Plan
Other Plans in Ackley - Signature Series
About the Builder
Opening the door to a Life. Built. Better.® Since 1985.
From money-saving energy efficiency to thoughtful design, Meritage Homes believe their homeowners deserve a Life. Built. Better.® That’s why they're raising the bar in the homebuilding industry.
Nearby Homes
- Ackley - Classic Series
- Ackley - Signature Series
- Ackley - Premier Series
- Fieldcrest - Two Rivers
- 1829 Draughton Dr
- 1804 Brekey Way
- 36735 Sagemoor Dr
- 1801 Brekey Way
- Archer at Two Rivers
- 36762 Sagemoor Dr
- 36790 Sagemoor Dr
- 36797 Sagemoor Dr
- 37147 Sagemoor Dr
- 36844 Sagemoor Dr
- 37086 Sagemoor Dr
- 37010 Sagemoor Dr
- Childers - Two Rivers - The Executives
- Childers - Two Rivers - The Estates
- Creekwood - The Estates
- 37194 Clinch Cir
