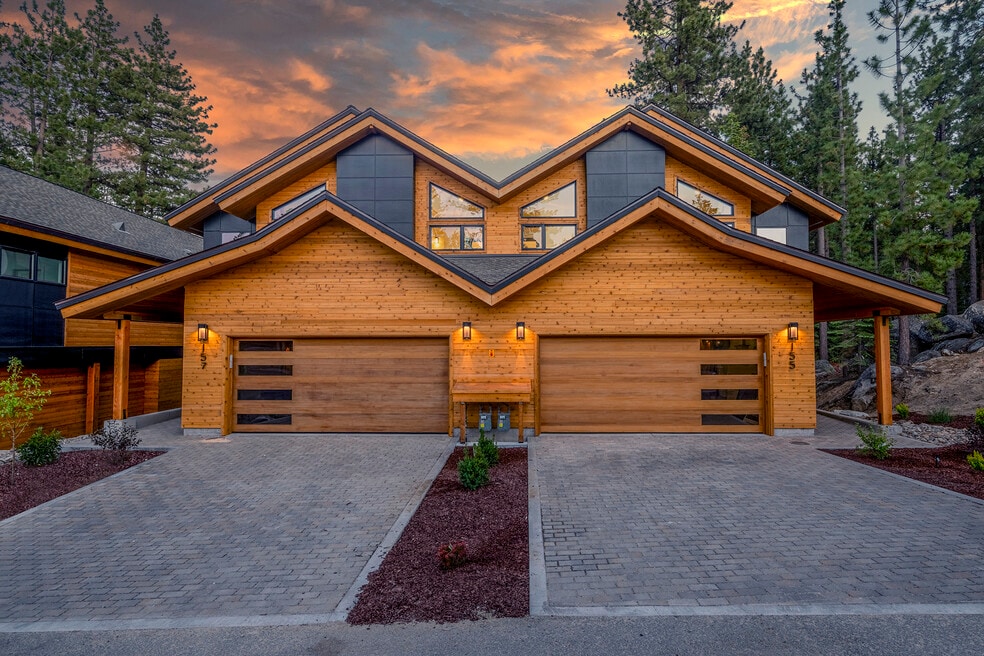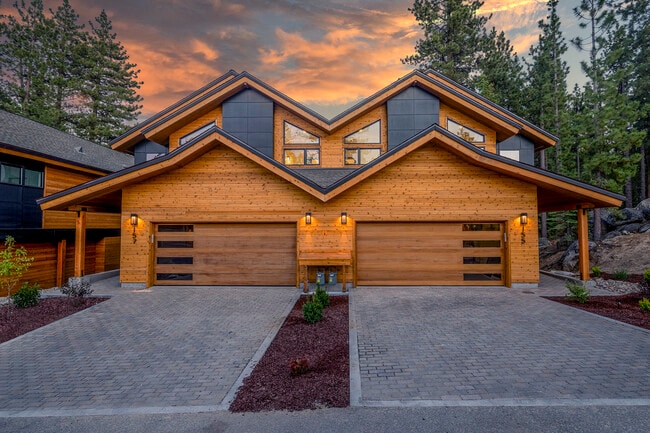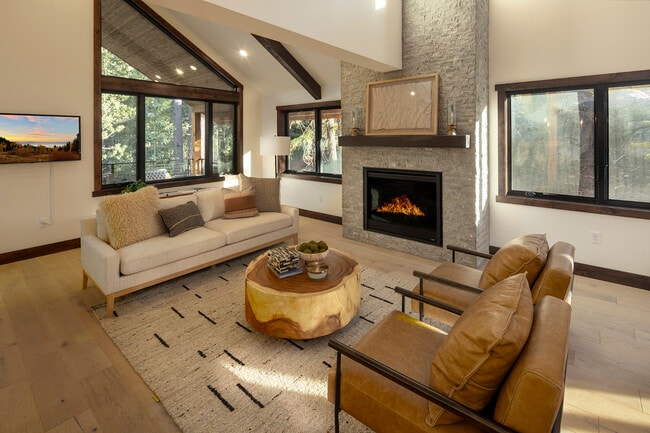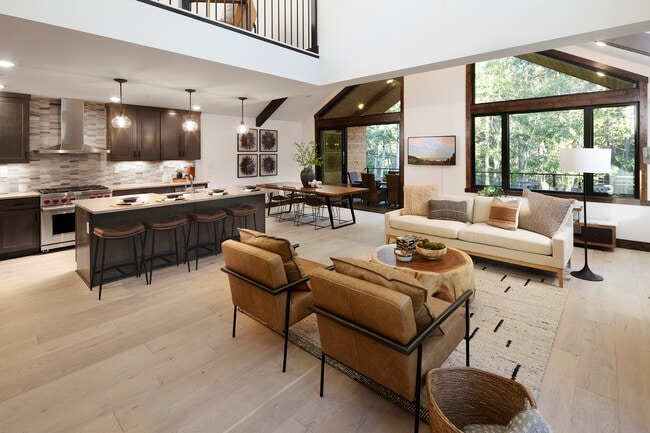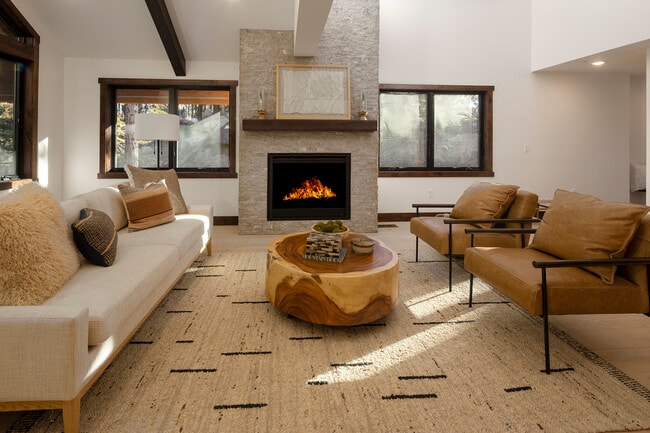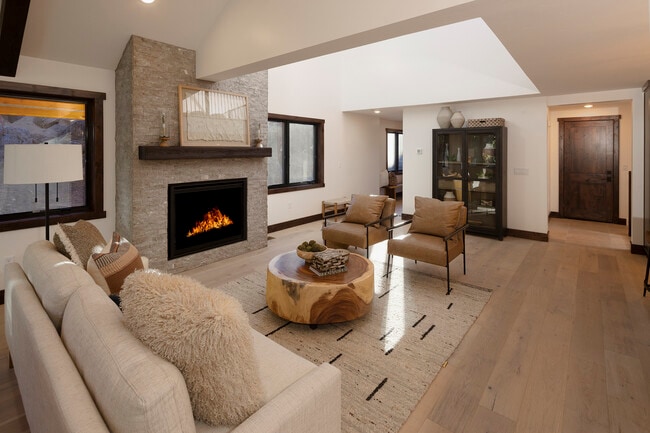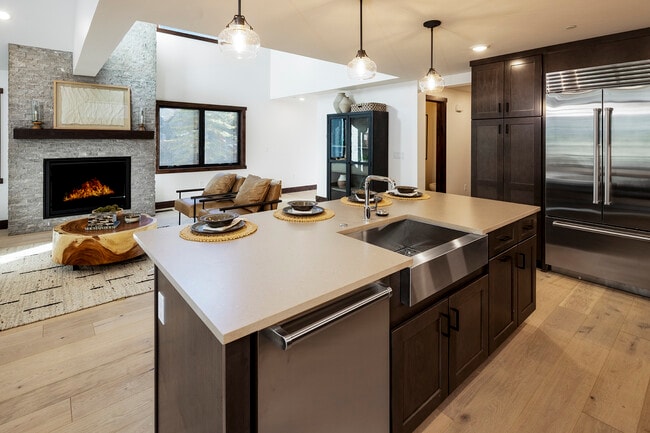
Stateline, NV 89449
Estimated payment starting at $16,207/month
Highlights
- New Construction
- Primary Bedroom Suite
- Sub-Zero Refrigerator
- Zephyr Cove Elementary School Rated A-
- Gated Community
- Wolf Appliances
About This Floor Plan
Introducing the Zephyr Duet at Sierra Colina a magnificent three-story home that combines luxury, functionality, and elegant design. The main level features a welcoming entry and spacious living areas with 19-foot cathedral ceilings that elevate your everyday experience. Natural light pours in through large windows, creating a warm, inviting atmosphere. The chef's kitchen is a true centerpiece, equipped with Coral Clay Silestone Quartz countertops, a WOLF range, and a 42 built-in SubZero refrigerator perfect for entertaining and gourmet cooking. The lower level offers a serene master suite and a guest bedroom with a private bath, providing a private retreat for family and visitors. Upstairs, enjoy a versatile loft with a junior master suite, ideal for guests or family. Additional highlights include luxurious hardwood flooring, elegant tile in bathrooms and entry, Shaker maple cabinets, dark walnut-stained baseboards, a farmhouse style kitchen sink, modern Cedar plank garage doors, a Maytag washer & dryer, a spacious 270 sq. ft. covered deck, and the latest smart home technologies. Discover the perfect blend of comfort and style contact us today to schedule your private tour and experience this exceptional home firsthand!
Sales Office
All tours are by appointment only. Please contact sales office to schedule.
Townhouse Details
Home Type
- Townhome
HOA Fees
- $570 Monthly HOA Fees
Parking
- 2 Car Attached Garage
- Front Facing Garage
Home Design
- New Construction
- Duplex Unit
Interior Spaces
- 3-Story Property
- Cathedral Ceiling
- Great Room
- Combination Kitchen and Dining Room
- Loft
- Attic
Kitchen
- Sub-Zero Refrigerator
- Built-In Refrigerator
- Wolf Appliances
- Kitchen Island
- Farmhouse Sink
Bedrooms and Bathrooms
- 3 Bedrooms
- Primary Bedroom Suite
- Walk-In Closet
- Powder Room
- In-Law or Guest Suite
- Double Vanity
- Secondary Bathroom Double Sinks
- Private Water Closet
- Bathtub with Shower
- Walk-in Shower
Laundry
- Laundry Room
- Laundry on lower level
Outdoor Features
- Covered Deck
Utilities
- Air Conditioning
- High Speed Internet
- Cable TV Available
Community Details
Overview
- Association fees include ground maintenance, security, snow removal
- Views Throughout Community
Recreation
- Trails
Security
- Gated Community
Map
Move In Ready Homes with this Plan
About the Builder
- Sierra Colina
- 488 Laurel Ln
- 3856 Larch Ave
- 1476 Ledge Ct
- 621 Lakeview Dr
- 227 S Martin Dr
- 664 Lookout Rd
- 146 Sierra Colina Dr Unit Homesite 34
- 716 Tina Ct
- 3740 Terrace Dr
- 146 Tramway Dr
- 1022 Fairway Ave
- 1389 Ski Run Blvd
- 189 Tramway Dr
- 323 Tramway Dr Unit 207
- 323 Tramway Dr Unit 301
- 323 Tramway Dr Unit 407
- 323 Tramway Dr Unit 306
- 323 Tramway Dr Unit 308
- 363 Tramway Dr
