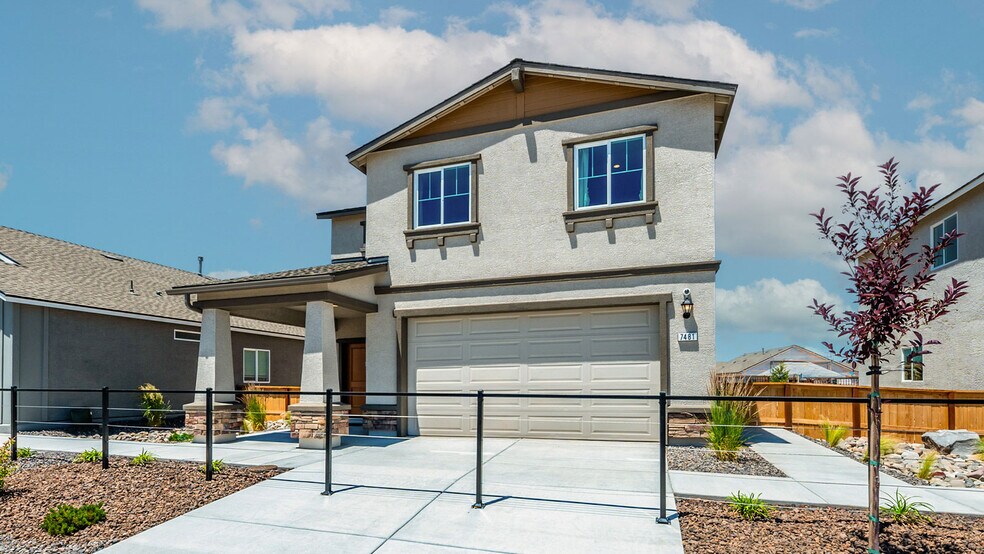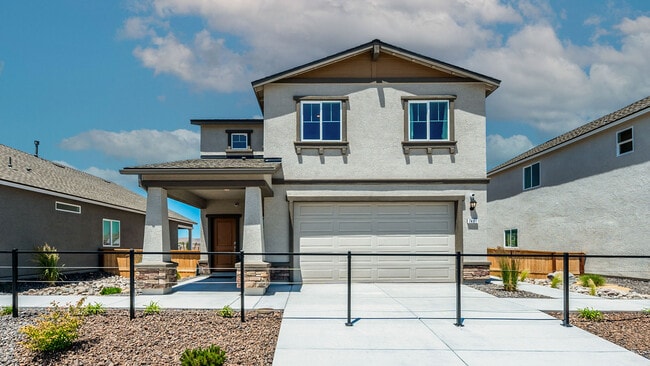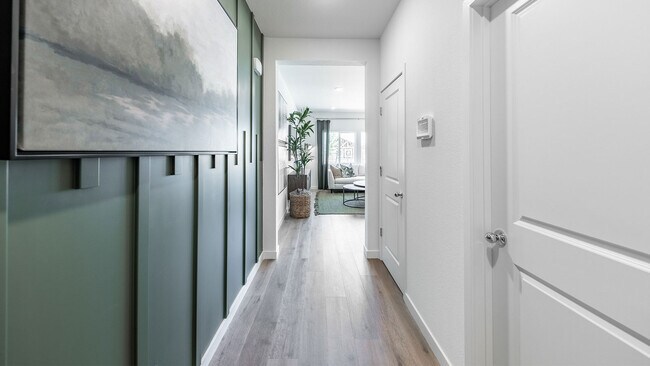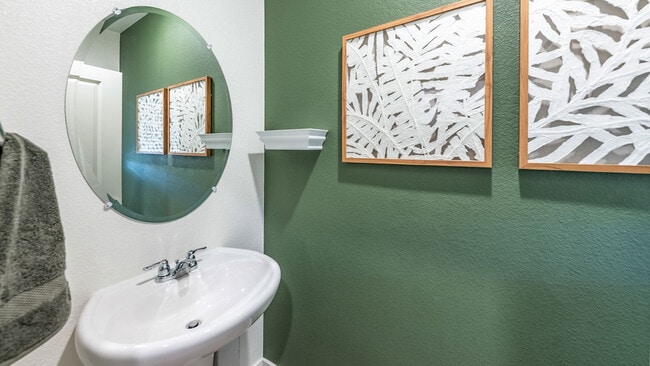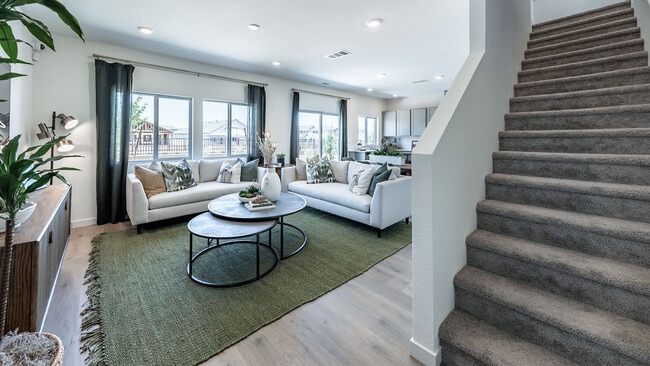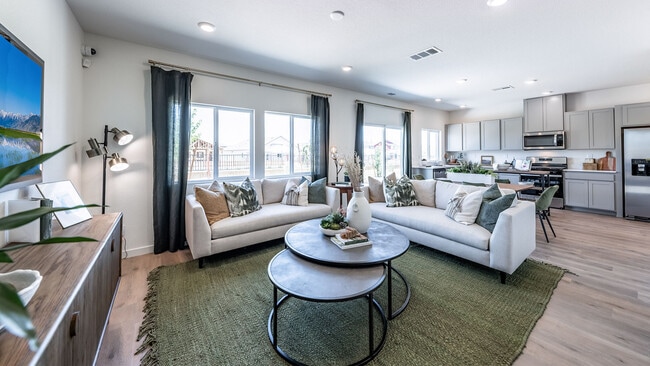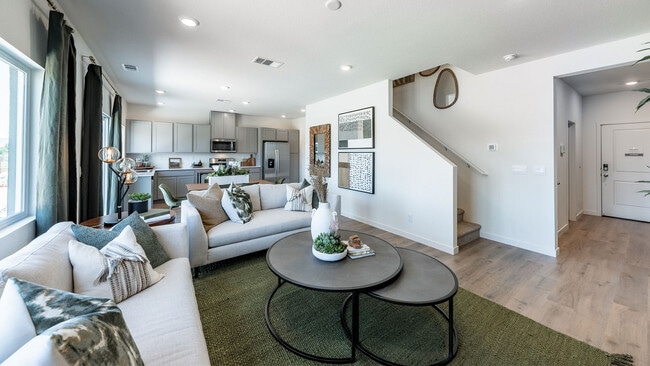
Estimated payment starting at $2,878/month
Highlights
- New Construction
- Great Room
- Covered Patio or Porch
- Primary Bedroom Suite
- Quartz Countertops
- Shaker Cabinets
About This Floor Plan
The Zephyr floorplan is a two-story home option in our Arroyo Crossing Reno community. Make yourself at home in the four-bedroom, 2.5-bath layout. All 1,678 sq. ft. is packed with modern comfort and functionality. This floorplan features three exterior elevation options: Farmhouse, Craftsman, and West Coast. You'll enjoy the first floor, which features a beautiful open-concept design. Whether you stay home in the great room or the large kitchen, you'll always be close to the action. There's access to the 2-car garage through the kitchen. Heading up the stairs, you'll find the perfect place to rest or create bonus spaces within the four carpeted bedrooms. The laundry room is also placed in the upstairs hall, so laundry day will be a breeze with this practical placement. The secondary bathroom is placed between the three secondary bedrooms. The primary bedroom has an attached bathroom with a double vanity, walk-in closet, and separate water closet, making getting ready for your day or bed stress-free. Not only do you have a floorplan built for everyday functionality, but smart home technology is also included in every D.R. Horton home. Monitor your home and control your comfort through your phone, the Qolsys panel, or by voice command. Talk to us today to learn more about the Zephyr floorplan!
Sales Office
All tours are by appointment only. Please contact sales office to schedule.
Home Details
Home Type
- Single Family
Lot Details
- Landscaped
- Sprinkler System
Parking
- 2 Car Attached Garage
- Front Facing Garage
Home Design
- New Construction
Interior Spaces
- 1,678 Sq Ft Home
- 2-Story Property
- Formal Entry
- Great Room
- Breakfast Room
- Combination Kitchen and Dining Room
- Carpet
Kitchen
- Eat-In Kitchen
- Stainless Steel Appliances
- Quartz Countertops
- Shaker Cabinets
- Prep Sink
Bedrooms and Bathrooms
- 4 Bedrooms
- Primary Bedroom Suite
- Walk-In Closet
- Powder Room
- Double Vanity
- Secondary Bathroom Double Sinks
- Private Water Closet
- Bathtub with Shower
- Walk-in Shower
Laundry
- Laundry Room
- Laundry on upper level
Home Security
- Smart Lights or Controls
- Smart Thermostat
Outdoor Features
- Covered Patio or Porch
Utilities
- Programmable Thermostat
- Smart Home Wiring
Community Details
- Park
- Trails
Map
Other Plans in Arroyo Crossing
About the Builder
- Arroyo Crossing
- Canyon Crossing
- 0 Wigwam Way
- Phoenix
- 476 Rambling Ridge Rd Unit LOT 18
- 14430 Fredonia Dr
- 680 E Patrician Dr Unit Lot 11
- 690 E Patrician Dr
- 750 Kess Way
- 760 Kess Way
- 3720 N Virginia St
- 8617 Crandell Dr Unit Lot N5
- 8601 Crandell Dr Unit Lot N1
- 9425 Spearhead Way
- 505 Indian Ln
- 0 Indian Ln
- 11060 Chestnut St
- 9500 N Red Rock Rd
- 8510 Wicket Dr Unit Lot 45
- 8470 Endor Dr Unit Lot 15
