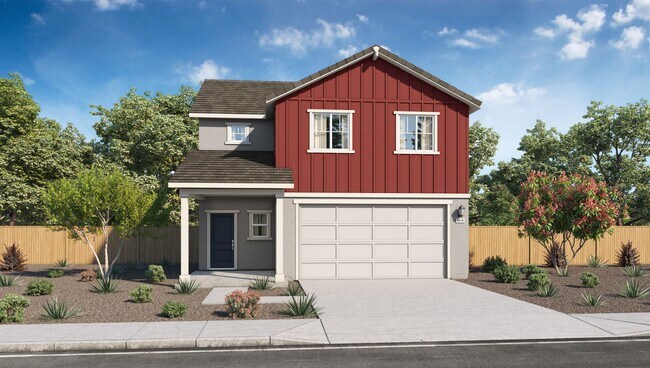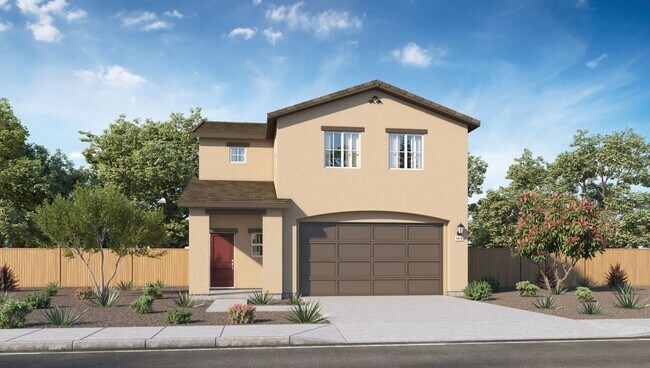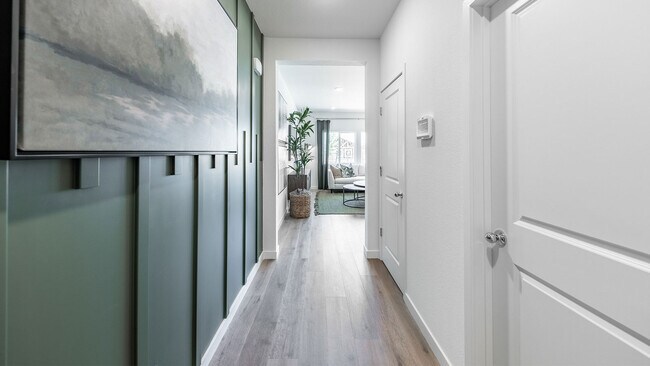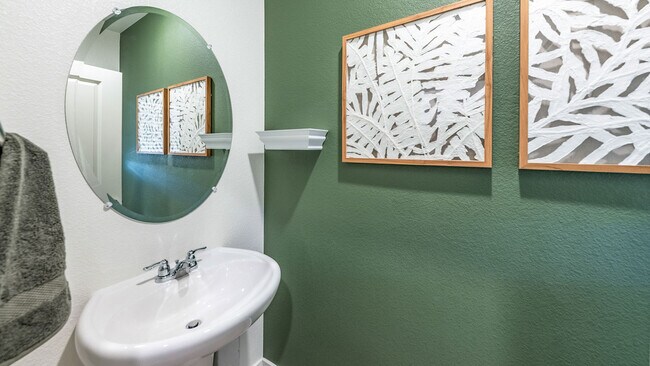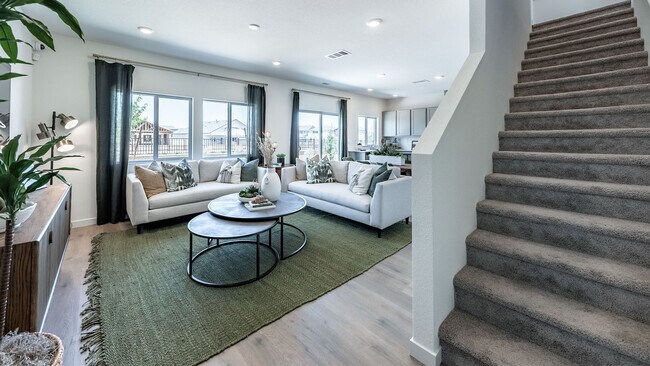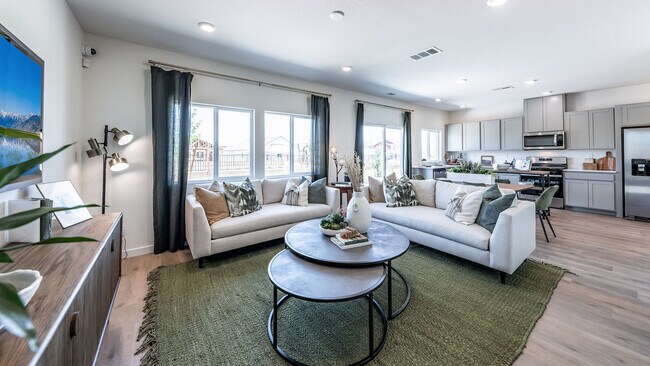
Estimated payment starting at $2,872/month
Highlights
- New Construction
- No HOA
- Front Porch
- Great Room
- Walk-In Pantry
- 2 Car Attached Garage
About This Floor Plan
The Zephyr offers 1,678 sq. ft. of modern comfort in a versatile two-story layout. Located in Canyon Crossing in Reno’s North Valleys, this 4-bedroom, 2.5-bath floorplan is designed with both everyday living and entertaining in mind. The first floor features a bright, open-concept design with a spacious great room, large kitchen, and convenient powder bath for guests. The kitchen connects directly to the attached 2-car garage, making everyday living effortless. Upstairs, four carpeted bedrooms provide flexibility for rest, work, or play. The laundry room is conveniently located in the upstairs hall. The primary suite offers a relaxing retreat with a walk-in closet, double vanity, and separate toilet, while the secondary bedrooms share a centrally located bathroom. Like every D.R. Horton home, the Zephyr includes smart home technology so you can stay connected and in control—whether through your phone, the Qolsys panel, or voice commands. Schedule a tour today and discover if the Zephyr is your perfect fit at Canyon Crossing.
Sales Office
| Monday - Tuesday |
10:00 AM - 5:00 PM
|
| Wednesday |
1:00 PM - 5:00 PM
|
| Thursday - Sunday |
10:00 AM - 5:00 PM
|
Home Details
Home Type
- Single Family
Parking
- 2 Car Attached Garage
- Front Facing Garage
Home Design
- New Construction
Interior Spaces
- 1,678 Sq Ft Home
- 2-Story Property
- Great Room
- Dining Area
- Walk-In Pantry
Bedrooms and Bathrooms
- 4 Bedrooms
- Walk-In Closet
- Powder Room
- Dual Sinks
- Private Water Closet
- Bathtub with Shower
- Walk-in Shower
Laundry
- Laundry Room
- Washer and Dryer Hookup
Outdoor Features
- Front Porch
Community Details
- No Home Owners Association
Map
Other Plans in Canyon Crossing
About the Builder
- Canyon Crossing
- 0 Wigwam Way
- Phoenix
- 476 Rambling Ridge Rd Unit LOT 18
- 460 Rambling Ridge Rd Unit LOT 14
- 690 E Patrician Dr
- 8455 Endor Dr Unit Lot 88
- 645 E Patrician Dr
- 750 Kess Way
- 3720 N Virginia St
- 9425 Spearhead Way
- 8601 Crandell Dr Unit Lot N1
- 505 Indian Ln
- 0 Indian Ln
- 11060 Chestnut St
- 00 Plata Mesa Dr
- 9500 N Red Rock Rd
- 10035 Osage Rd
- Red Rock 19.82 Acres
- Trailside
Ask me questions while you tour the home.

