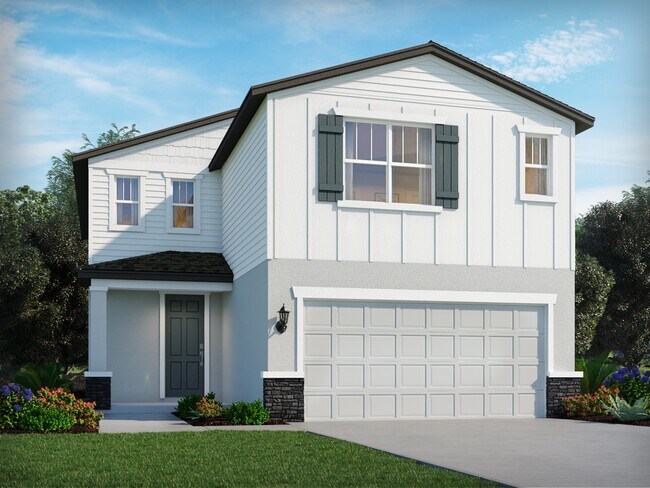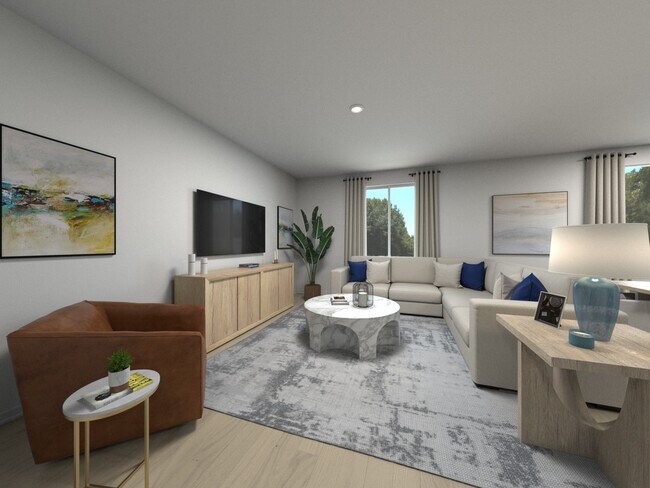
Verified badge confirms data from builder
Parrish, FL 34219
Estimated payment starting at $2,533/month
Total Views
590
4
Beds
3
Baths
2,387
Sq Ft
$165
Price per Sq Ft
Highlights
- Fitness Center
- Primary Bedroom Suite
- Clubhouse
- New Construction
- ENERGY STAR Certified Homes
- Views Throughout Community
About This Floor Plan
The Zion's open first floor creates a unified living space with a large great room that overlooks the kitchen and dining area. The upstairs loft can be used to best fit your family's needs and tech area is perfect for a home office.
Sales Office
All tours are by appointment only. Please contact sales office to schedule.
Sales Team
Cody Hillman
Shaelyn Hill
Erica Brooks
Office Address
11210 BELLEWOOD Ter
Parrish, FL 34219
Driving Directions
Home Details
Home Type
- Single Family
HOA Fees
- $74 Monthly HOA Fees
Parking
- 2 Car Attached Garage
- Front Facing Garage
Home Design
- New Construction
Interior Spaces
- 2-Story Property
- Great Room
- Dining Area
- Flex Room
- Laundry Room
Kitchen
- Walk-In Pantry
- ENERGY STAR Qualified Dishwasher
- Kitchen Island
Bedrooms and Bathrooms
- 4 Bedrooms
- Primary Bedroom Suite
- Walk-In Closet
- 3 Full Bathrooms
- Private Water Closet
- Bathtub with Shower
- Walk-in Shower
Eco-Friendly Details
- Green Certified Home
- ENERGY STAR Certified Homes
Outdoor Features
- Patio
- Front Porch
Utilities
- Programmable Thermostat
Community Details
Overview
- Views Throughout Community
- Pond in Community
Amenities
- Community Gazebo
- Restaurant
- Clubhouse
- Community Center
Recreation
- Tennis Courts
- Pickleball Courts
- Bocce Ball Court
- Community Playground
- Fitness Center
- Community Pool
- Park
- Event Lawn
- Recreational Area
- Trails
Map
Move In Ready Homes with this Plan
Other Plans in Oakfield Trails - Premier Series
About the Builder
Meritage Homes Corporation is a publicly traded homebuilder (NYSE: MTH) focused on designing and constructing energy-efficient single-family homes. The company has expanded operations across multiple U.S. regions: West, Central, and East, serving 12 states. The firm has delivered over 200,000 homes and achieved a top-five position among U.S. homebuilders by volume. Meritage pioneered net-zero and ENERGY STAR certified homes, earning 11 consecutive EPA ENERGY STAR Partner of the Year recognitions. In 2025, it celebrated its 40th anniversary and the delivery of its 200,000th home, while also enhancing programs such as a 60-day closing commitment and raising its share repurchase authorization.
Nearby Homes
- Oakfield Trails - Premier Series
- Oakfield Trails - Signature Series
- Oakfield Trails - Classic Series
- Oakfield Lakes
- Oakfield Trails - Oakfield Trails Traditional
- Oakfield Trails - Oakfield Trails Signature
- Oakfield Trails - Artisan Series
- Oakfield Lakes
- Longmeadow
- Longmeadow - North River Ranch Artisan Series
- 13119 Bending Creek Trail
- Oakfield Trails
- Oakfield Trails
- Prosperity Lakes - Active Adult Villas
- Crescent Creek - Two-Story Attached Villas
- Crescent Creek - North River Ranch – Garden Series
- Prosperity Lakes - Active Adult Manors
- Prosperity Lakes - Active Adult Estates
- Coasterra - Reserve Series
- Sawgrass Lakes I - I






