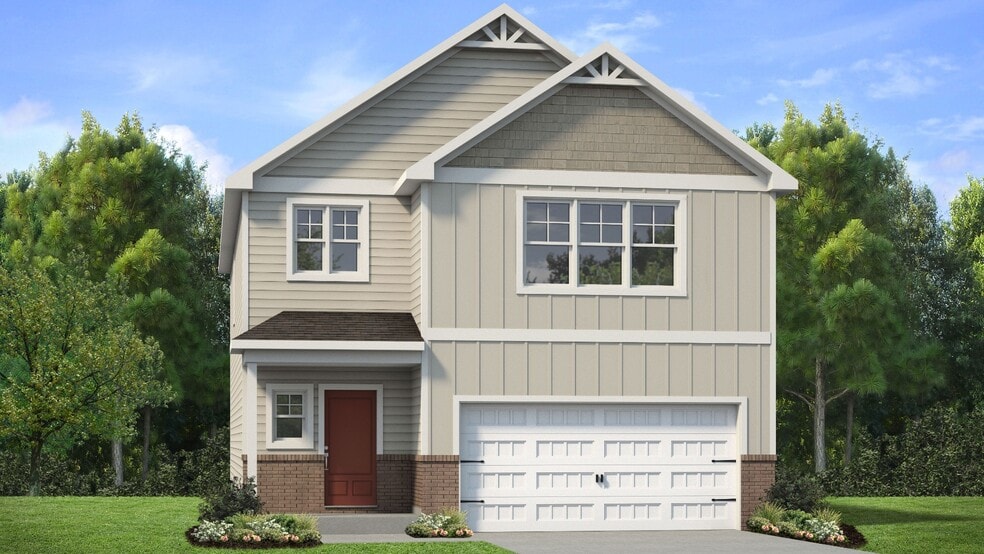
Verified badge confirms data from builder
Locust Grove, GA 30248
Estimated payment starting at $2,513/month
Total Views
23,761
4
Beds
3
Baths
2,416
Sq Ft
$166
Price per Sq Ft
Highlights
- Community Cabanas
- Community Lake
- Sport Court
- New Construction
- Freestanding Bathtub
- Home Office
About This Floor Plan
Primary suite with expansive walk-in closet, spacious sitting area, trey ceiling, dual vanity, tub and walk-in shower. Open concept kitchen with oversized island overlooking breakfast area and family room. Private guest bedroom/study is airy and comfortable, perfect for a home office. Upper level laundry.
Sales Office
Hours
| Monday - Saturday |
10:00 AM - 6:00 PM
|
| Sunday |
1:00 PM - 6:00 PM
|
Sales Team
Anthony Brown
Ali Fogleman
Elle Roberts
Felecia Sneed
Felecia Sneed
Office Address
This address is an offsite sales center.
490 S Unity Grove Rd
Locust Grove, GA 30248
Driving Directions
Home Details
Home Type
- Single Family
HOA Fees
- $47 Monthly HOA Fees
Parking
- 2 Car Attached Garage
- Front Facing Garage
Home Design
- New Construction
Interior Spaces
- 2,416 Sq Ft Home
- 2-Story Property
- Tray Ceiling
- Family Room
- Home Office
Kitchen
- Breakfast Area or Nook
- Kitchen Island
Bedrooms and Bathrooms
- 4 Bedrooms
- Walk-In Closet
- In-Law or Guest Suite
- 3 Full Bathrooms
- Dual Vanity Sinks in Primary Bathroom
- Freestanding Bathtub
- Bathtub with Shower
- Walk-in Shower
Laundry
- Laundry Room
- Laundry on upper level
Outdoor Features
- Porch
Community Details
Overview
- Community Lake
Recreation
- Sport Court
- Community Playground
- Community Cabanas
- Lap or Exercise Community Pool
- Park
- Trails
Map
Other Plans in Berkeley Lakes
About the Builder
DRB Homes brings decades of industry expertise to every home it builds, offering a personalized experience tailored to each homeowner’s unique needs. Understanding that no two homebuilding journeys are the same, DRB Homes empowers buyers to customize their living spaces, starting with a diverse portfolio of popular floor plans available in communities across the region.
Backed by the strength of the DRB Group—a dynamic organization encompassing two residential builder brands, a title company, and a development services branch—DRB Homes benefits from a full spectrum of resources. The DRB Group provides entitlement, development, and construction services across 14 states, 19 regions, and 35 markets, stretching from the East Coast to Arizona, Colorado, Texas, and beyond.
With an award-winning team and a commitment to quality, DRB Homes continues to set the standard for excellence in residential construction.
Nearby Homes
- 70 Weymouth Dr
- 72 Weymouth Dr
- 75 Weymouth Dr
- Bridle Creek
- 52 Weymouth Dr
- 54 Weymouth Dr
- 59 Weymouth Dr
- Copperfield
- 0 Locust Rd Unit 10495072
- 0 Locust Rd Unit 19967321
- 155 Skyland Dr E
- Brighton - The Park
- Brighton
- 301 S Singley Dr
- Bunn Farms
- 3238 S Ola Rd
- 1430 Cleveland Farm Rd
- 1433 Cleveland Farm Rd
- 0 Peeksville Rd Unit 20131057
- Cedar Ridge - Locust Grove Station
Your Personal Tour Guide
Ask me questions while you tour the home.






