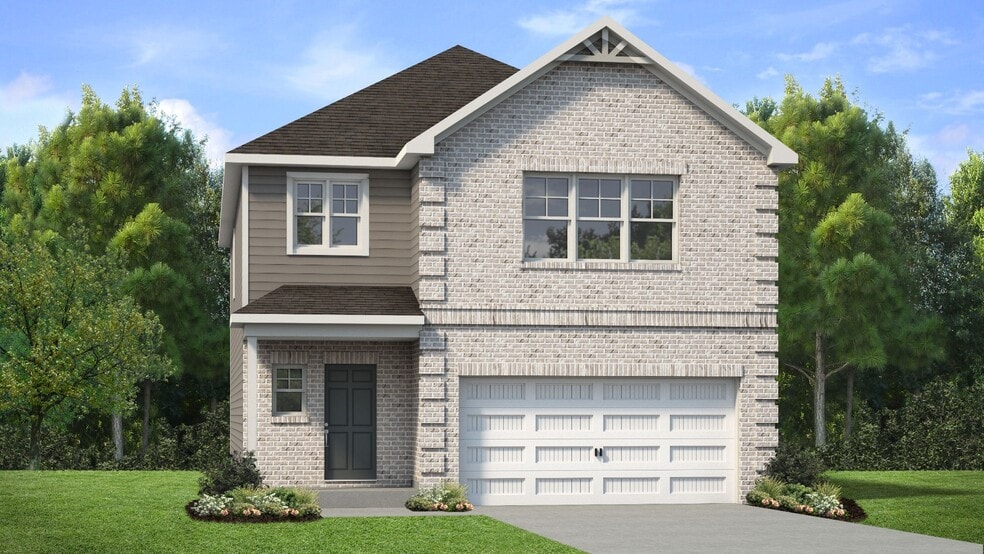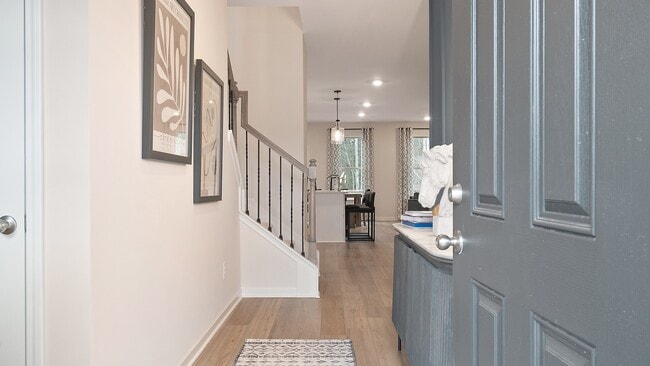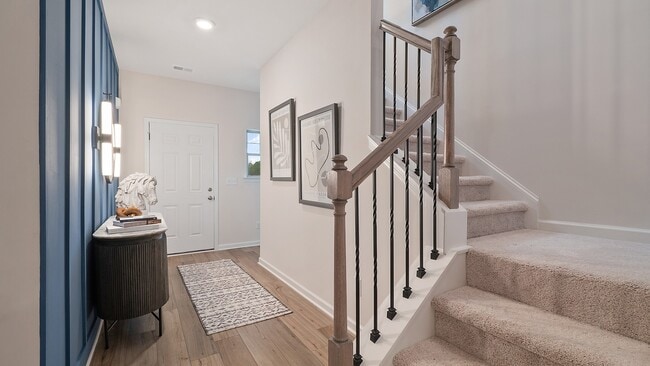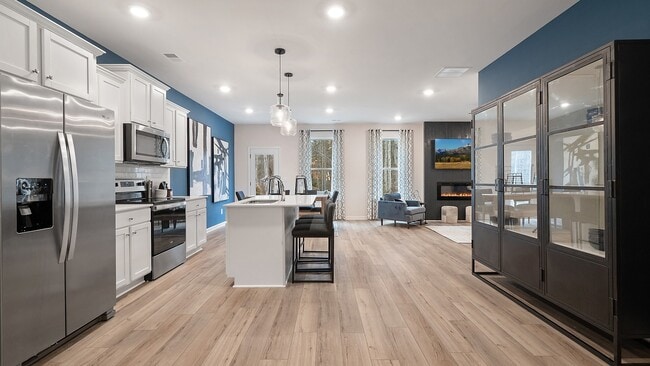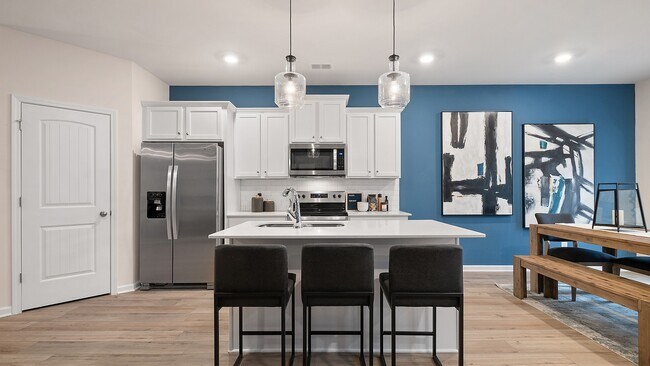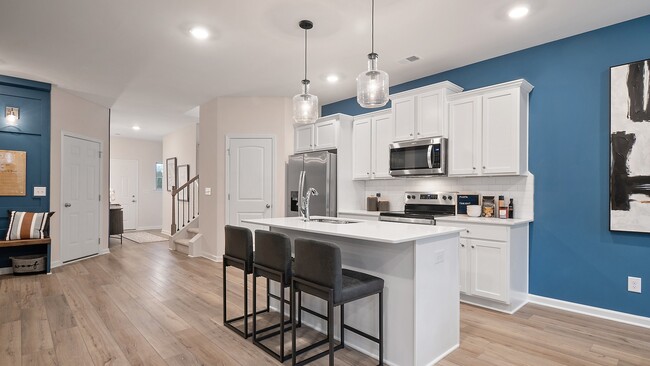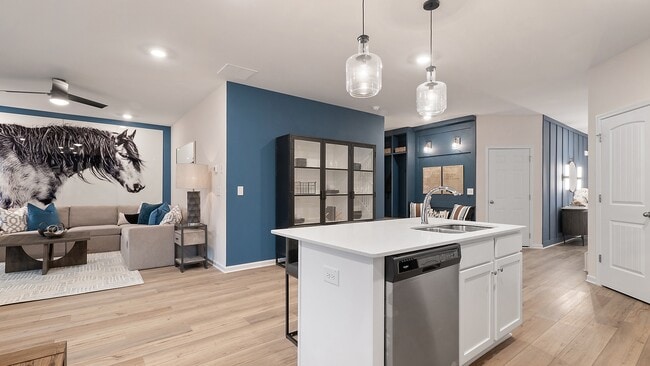
Estimated payment starting at $2,574/month
Total Views
39,367
4
Beds
3
Baths
2,416+
Sq Ft
$167+
Price per Sq Ft
Highlights
- New Construction
- Den
- Front Porch
- Primary Bedroom Suite
- Breakfast Area or Nook
- 2 Car Attached Garage
About This Floor Plan
Primary suite with expansive walk-in closet, spacious sitting area, trey ceiling, dual vanity, tub and walk-in shower. Open concept kitchen with oversized island overlooking breakfast area and family room. Private guest bedroom/study is airy and comfortable, perfect for a home office. Upstairs laundry.
Sales Office
All tours are by appointment only. Please contact sales office to schedule.
Hours
Monday - Sunday
Sales Team
KEITH ARCHANGEL
Office Address
4154 Cedar Commons Way
Conley, GA 30288
Driving Directions
Home Details
Home Type
- Single Family
HOA Fees
- $42 Monthly HOA Fees
Parking
- 2 Car Attached Garage
- Front Facing Garage
Home Design
- New Construction
Interior Spaces
- 2-Story Property
- Formal Entry
- Family Room
- Dining Room
- Den
- Laundry Room
Kitchen
- Breakfast Area or Nook
- Kitchen Island
Bedrooms and Bathrooms
- 4 Bedrooms
- Primary Bedroom Suite
- Walk-In Closet
- Powder Room
- In-Law or Guest Suite
- 3 Full Bathrooms
- Dual Vanity Sinks in Primary Bathroom
- Private Water Closet
- Bathtub with Shower
- Walk-in Shower
Outdoor Features
- Front Porch
Map
Other Plans in Cedar Grove Commons
About the Builder
DRB Homes brings decades of industry expertise to every home it builds, offering a personalized experience tailored to each homeowner’s unique needs. Understanding that no two homebuilding journeys are the same, DRB Homes empowers buyers to customize their living spaces, starting with a diverse portfolio of popular floor plans available in communities across the region.
Backed by the strength of the DRB Group—a dynamic organization encompassing two residential builder brands, a title company, and a development services branch—DRB Homes benefits from a full spectrum of resources. The DRB Group provides entitlement, development, and construction services across 14 states, 19 regions, and 35 markets, stretching from the East Coast to Arizona, Colorado, Texas, and beyond.
With an award-winning team and a commitment to quality, DRB Homes continues to set the standard for excellence in residential construction.
Nearby Homes
- Cedar Grove Commons
- 2123 Cedar Grove Rd
- 4310 Loveless Place
- 3871 Martin Dr
- 2987 Bouldercrest Rd
- 4020 Grant Rd
- 3833 Rolling Place
- 2324 Carrington Dr
- 3902 Bouldercrest Rd
- 2385 River Rd
- 4682 Pine Cir
- 0 Clemmons Dr Unit 10576965
- 3666 Panthersville Rd
- 3632 Panthersville Rd
- 3648 Panthersville Rd
- 3262 Anvil Block Rd
- 1054 MacKets Ct SE
- 3702 Upton Ct
- 0 Grant Rd Unit 10605417
- 0 Grant Rd Unit 7650120
