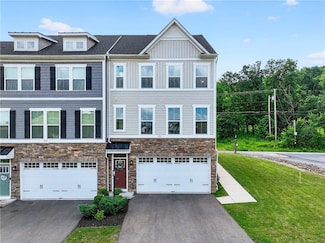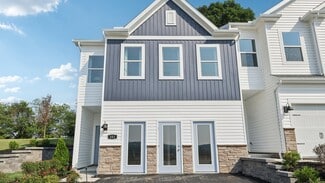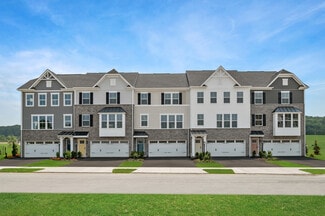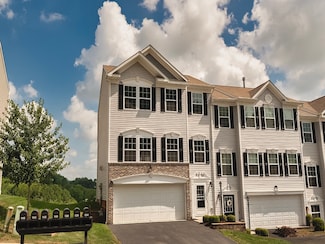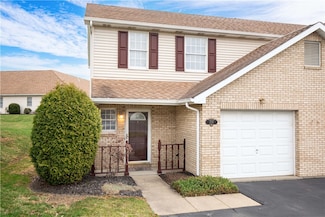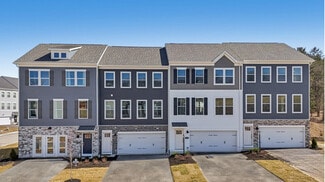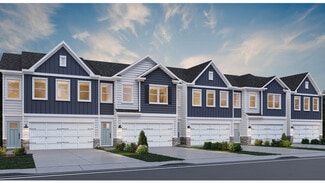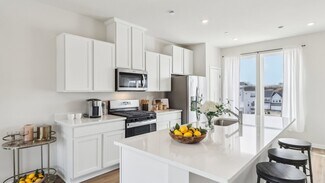$522,000 New Construction
- 3 Beds
- 2.5 Baths
- 2,314 Sq Ft
1144 Autumn Woods Dr, Evans City, PA 16033
The Victoria floorplan offers 2314 SF, 3 BR/2.5 BA is the perfect blend of style, convenience and flexibility. Easy access to the clubhouse, pool, pickleball and walking trial. Close to Cranberry and Mars, plus major routes 79, 19, 76, & 228. Grass cutting, mulching and snow is covered. First-floor owners suite with tray ceiling, convenient laundry room, gourmet kitchen with island, SS appliances

Kathleen Cooper
Keller Williams Realty
(724) 427-1703






